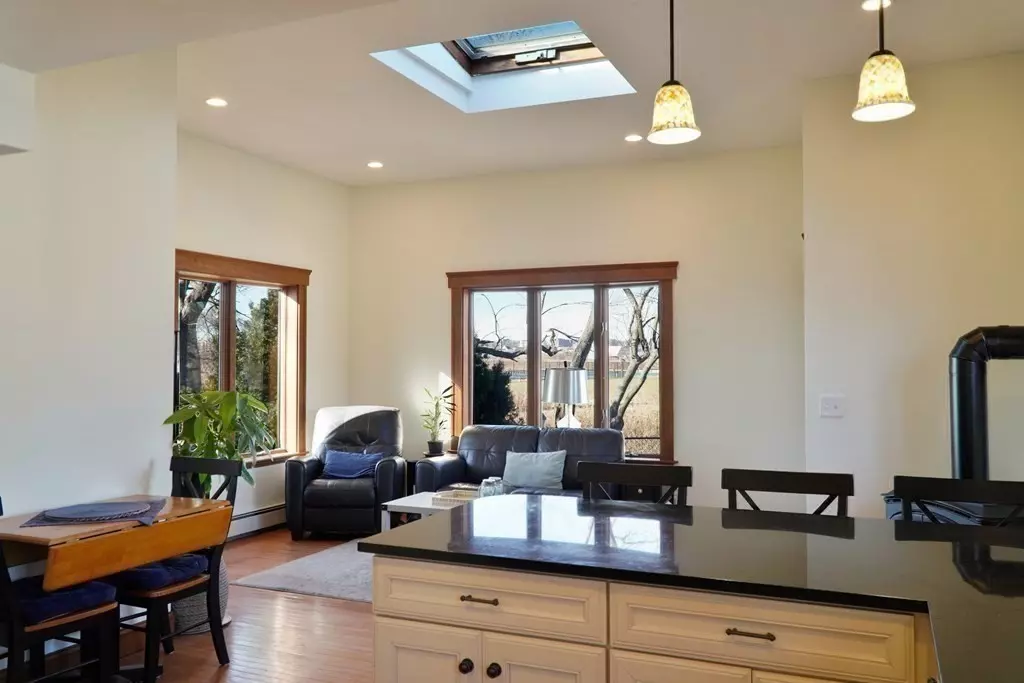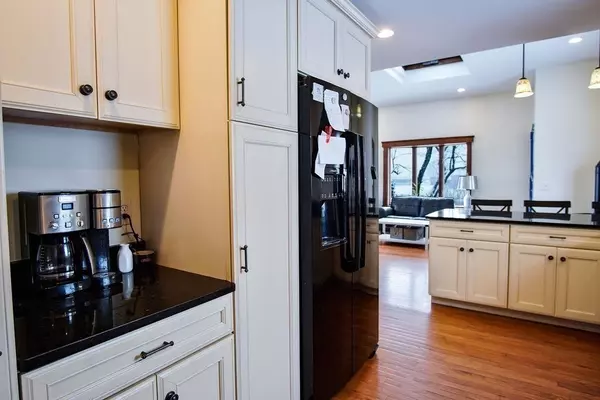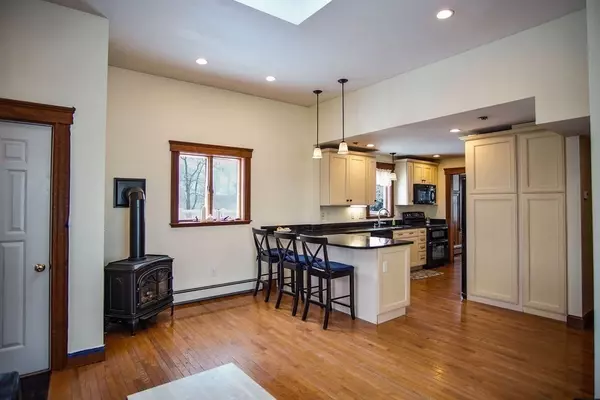$779,000
$799,000
2.5%For more information regarding the value of a property, please contact us for a free consultation.
14 Eaton Rd Quincy, MA 02169
3 Beds
3 Baths
2,240 SqFt
Key Details
Sold Price $779,000
Property Type Single Family Home
Sub Type Single Family Residence
Listing Status Sold
Purchase Type For Sale
Square Footage 2,240 sqft
Price per Sqft $347
MLS Listing ID 72945498
Sold Date 05/13/22
Style Colonial
Bedrooms 3
Full Baths 2
Half Baths 2
Year Built 1927
Annual Tax Amount $7,986
Tax Year 2021
Lot Size 10,018 Sqft
Acres 0.23
Property Description
Tucked back along a quiet tree-lined street, this waterfront grand colonial in prime Adam's Shore location offers incredible views from every room! With gorgeous woodwork, french doors, and hardwood floors throughout, this excellent 3+ bedroom floor plan features an additional bonus room perfect as a guest room or home office. An updated, eat-in kitchen is illuminated by skylight, ideal for entertaining. The private, fenced backyard with an inground pool just waiting for summertime fun. The home has a new Bosch boiler. There is a one-car garage with abundant additional off-street parking. Possibility for expansion with a heated walk out basement that can easily be finished into an in-law unit or additional living space. Incredible location within Merrymount school district offers direct access to Town River Bay.
Location
State MA
County Norfolk
Area Adams Shore
Zoning RESA
Direction Sea St to Braintree Ave to Utica to Eaton Rd
Rooms
Family Room Wood / Coal / Pellet Stove, Skylight, Flooring - Hardwood
Basement Full, Walk-Out Access, Garage Access, Concrete
Primary Bedroom Level Second
Dining Room Beamed Ceilings, Flooring - Hardwood
Kitchen Skylight, Countertops - Upgraded, Breakfast Bar / Nook, Open Floorplan, Recessed Lighting, Remodeled
Interior
Interior Features Bathroom - Full, Sun Room, Bathroom, Central Vacuum
Heating Central, Forced Air, Natural Gas
Cooling Central Air
Flooring Hardwood, Flooring - Hardwood
Fireplaces Number 1
Fireplaces Type Living Room
Appliance Range, Dishwasher, Disposal, Microwave, Refrigerator, Washer, Dryer, Other, Plumbed For Ice Maker, Utility Connections for Gas Range, Utility Connections for Electric Range, Utility Connections for Gas Oven, Utility Connections for Electric Oven, Utility Connections for Gas Dryer
Laundry Washer Hookup
Exterior
Exterior Feature Rain Gutters, Professional Landscaping
Garage Spaces 1.0
Fence Fenced
Pool In Ground
Community Features Public Transportation, Shopping, Pool, Tennis Court(s), Park, Golf, Medical Facility, Laundromat
Utilities Available for Gas Range, for Electric Range, for Gas Oven, for Electric Oven, for Gas Dryer, Washer Hookup, Icemaker Connection
Waterfront Description Waterfront, Beach Front, Ocean, River, Bay, Frontage, Access, Bay, Creek, Ocean, Frontage, 0 to 1/10 Mile To Beach
Roof Type Shingle
Total Parking Spaces 9
Garage Yes
Private Pool true
Building
Lot Description Wooded, Flood Plain
Foundation Concrete Perimeter
Sewer Public Sewer
Water Public
Architectural Style Colonial
Schools
Elementary Schools Merrymount
Middle Schools Broad Meadows
High Schools Quincy
Read Less
Want to know what your home might be worth? Contact us for a FREE valuation!

Our team is ready to help you sell your home for the highest possible price ASAP
Bought with Non Member • Non Member Office





