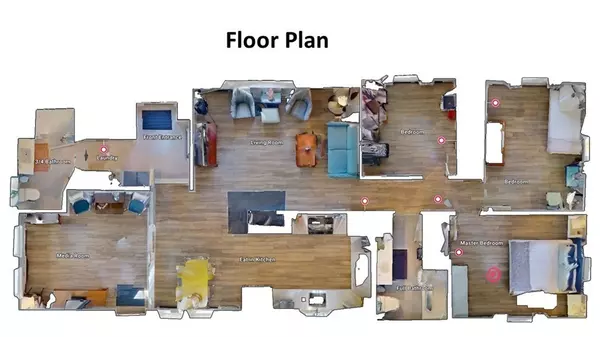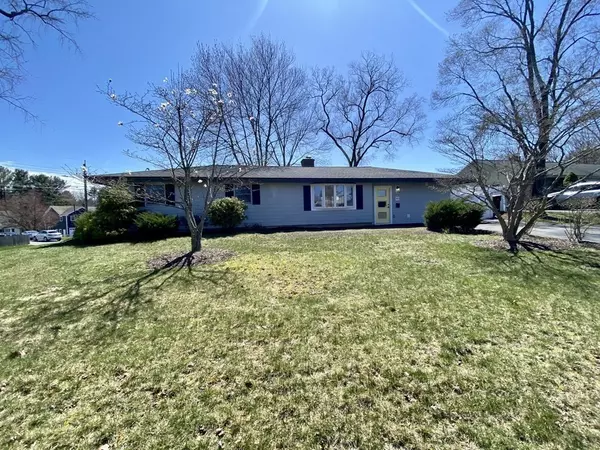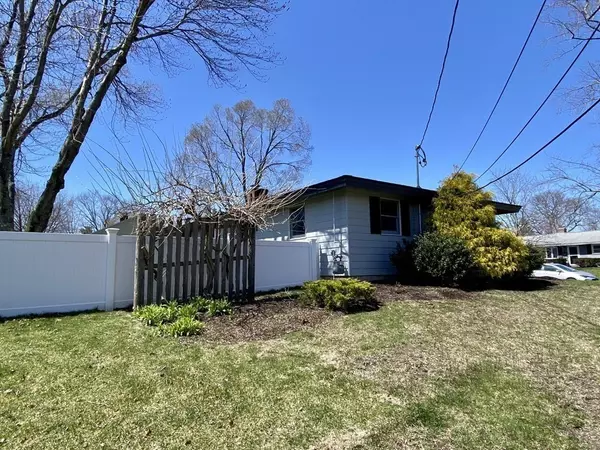$626,000
$525,000
19.2%For more information regarding the value of a property, please contact us for a free consultation.
41 Riverview Road Framingham, MA 01701
3 Beds
2 Baths
1,399 SqFt
Key Details
Sold Price $626,000
Property Type Single Family Home
Sub Type Single Family Residence
Listing Status Sold
Purchase Type For Sale
Square Footage 1,399 sqft
Price per Sqft $447
MLS Listing ID 72967052
Sold Date 05/26/22
Style Ranch
Bedrooms 3
Full Baths 2
HOA Y/N false
Year Built 1955
Annual Tax Amount $5,166
Tax Year 2022
Lot Size 8,712 Sqft
Acres 0.2
Property Sub-Type Single Family Residence
Property Description
"Honey, stop the car!" Wonderful opportunity to own this beautiful contemporary ranch that has been thoughtfully renovated from top to bottom. Located in desirable Saxonville with close proximity to major routes, shopping, public transportation and the University, daily living is that much easier. Upon entering the front door, you Sare greeted by the sun drenched open floor plan as it expands beyond the cleverly designed mudroom including washer/dryer & dazzling new bathroom w/alluring tiled w/i shower. Entertaining friends & family alike is delightfully uncomplicated & allows for easy conversation during meal prep in your brand-new kitchen complete w/energy efficient SS appliances, 1 1/4' Quartz countertops, tile backsplash & luxury vinyl plank flooring. Retreat to the private, fenced back yard at day's end to enjoy a night cap, lovely sunsets & a bit of star gazing. Three generous size bedrooms w/Elfa closet systems, plenty of attic storage, high efficiency gas boiler-this is home
Location
State MA
County Middlesex
Zoning R-1
Direction GPS is best!
Rooms
Primary Bedroom Level Main
Main Level Bedrooms 3
Kitchen Flooring - Vinyl, Dining Area, Countertops - Stone/Granite/Solid, Open Floorplan, Recessed Lighting, Gas Stove, Lighting - Pendant
Interior
Interior Features Open Floor Plan, Mud Room, Internet Available - Unknown
Heating Central, Hot Water
Cooling Wall Unit(s)
Flooring Tile, Vinyl, Flooring - Vinyl
Fireplaces Number 1
Fireplaces Type Living Room
Appliance Microwave, Freezer, ENERGY STAR Qualified Refrigerator, ENERGY STAR Qualified Dryer, ENERGY STAR Qualified Dishwasher, ENERGY STAR Qualified Washer, Range Hood, Range - ENERGY STAR, Gas Water Heater, Utility Connections for Gas Range, Utility Connections for Gas Dryer
Laundry Main Level, Gas Dryer Hookup, Washer Hookup, First Floor
Exterior
Exterior Feature Storage, Sprinkler System, Decorative Lighting
Fence Fenced
Community Features Public Transportation, Shopping, Golf, Medical Facility, Highway Access, House of Worship, Public School, T-Station, University, Sidewalks
Utilities Available for Gas Range, for Gas Dryer, Washer Hookup
Roof Type Shingle
Total Parking Spaces 2
Garage No
Building
Lot Description Corner Lot
Foundation Slab
Sewer Public Sewer
Water Public
Architectural Style Ranch
Others
Senior Community false
Acceptable Financing Contract
Listing Terms Contract
Read Less
Want to know what your home might be worth? Contact us for a FREE valuation!

Our team is ready to help you sell your home for the highest possible price ASAP
Bought with The Goodrich Team • Compass






