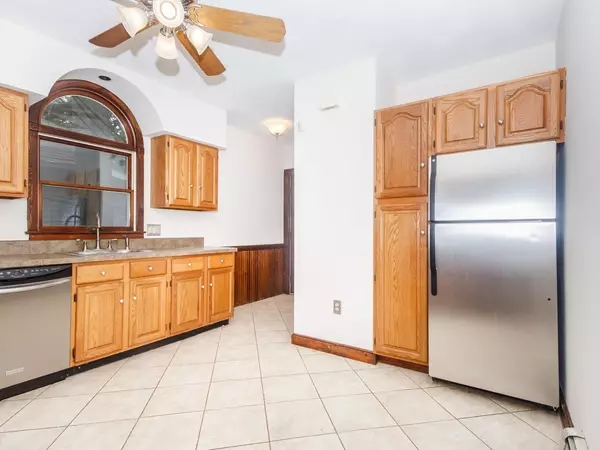$420,000
$400,000
5.0%For more information regarding the value of a property, please contact us for a free consultation.
80 Aldrich St #1 Boston, MA 02131
2 Beds
1 Bath
1,034 SqFt
Key Details
Sold Price $420,000
Property Type Condo
Sub Type Condominium
Listing Status Sold
Purchase Type For Sale
Square Footage 1,034 sqft
Price per Sqft $406
MLS Listing ID 72231735
Sold Date 11/17/17
Bedrooms 2
Full Baths 1
HOA Fees $205/mo
HOA Y/N true
Year Built 1905
Annual Tax Amount $2,636
Tax Year 2017
Lot Size 1,034 Sqft
Acres 0.02
Property Sub-Type Condominium
Property Description
SYLVAN SETTING...TOP OF THE HILL in Roslindale's desirable Parkway Neighborhood. Over 1000sqft of living space over five rooms with beautiful wood floors and freshly painted throughout. Enjoy a large living room with ceiling fan and recessed lights as well as a classic dining room with wood trim, chair rail, and built in china cabinet. Separate laundry room with full size washer & dryer plus cabinets. Ceramic tile eat in kitchen with ample cabinets & ceiling fan plus stainless appliances (stove,/dishwasher/fridge), disposal and direct access to large, private back deck. Ceramic tile bthrm w/ceiling heat fan. NEW ROOF IN 2015! Only 0.3mi from Bellevue Commuter Rail and 0.6mi from Roslindale Village with its wonderful shops, restaurants, and farmer's market. Quick access to the Parkway and points South with short distance to Dedham's Legacy Place which includes Wholefoods & Costco. Don't miss out! OPEN HOUSE:Sunday 9/30...Noon-1:30pm..MULTIPLE OFFERS...BEST & FINAL DEADLINE..6pm
Location
State MA
County Suffolk
Area Roslindale
Zoning res
Direction Between Beyrl & Cornell (up the hill)...1000ft from West Roxbury Parkway going towards Belgrade
Rooms
Primary Bedroom Level First
Dining Room Ceiling Fan(s), Flooring - Wood, Chair Rail
Kitchen Ceiling Fan(s), Flooring - Stone/Ceramic Tile, Balcony / Deck, Stainless Steel Appliances, Gas Stove
Interior
Heating Baseboard
Cooling Window Unit(s)
Flooring Wood, Tile
Appliance Range, Dishwasher, Disposal, Refrigerator, Washer, Dryer, Utility Connections for Gas Range
Laundry Flooring - Wood, Washer Hookup, First Floor, In Unit
Exterior
Community Features Public Transportation, Shopping, Tennis Court(s), Park, Walk/Jog Trails, Golf, Medical Facility, Laundromat, Bike Path, Conservation Area, Highway Access, House of Worship, Private School, Public School
Utilities Available for Gas Range, Washer Hookup
Garage No
Building
Story 1
Sewer Public Sewer
Water Public
Schools
Elementary Schools Best
Middle Schools Deal
High Schools In Town!
Others
Pets Allowed Yes
Senior Community false
Read Less
Want to know what your home might be worth? Contact us for a FREE valuation!

Our team is ready to help you sell your home for the highest possible price ASAP
Bought with Neathery Brenzel • McCormack & Scanlan Real Estate





