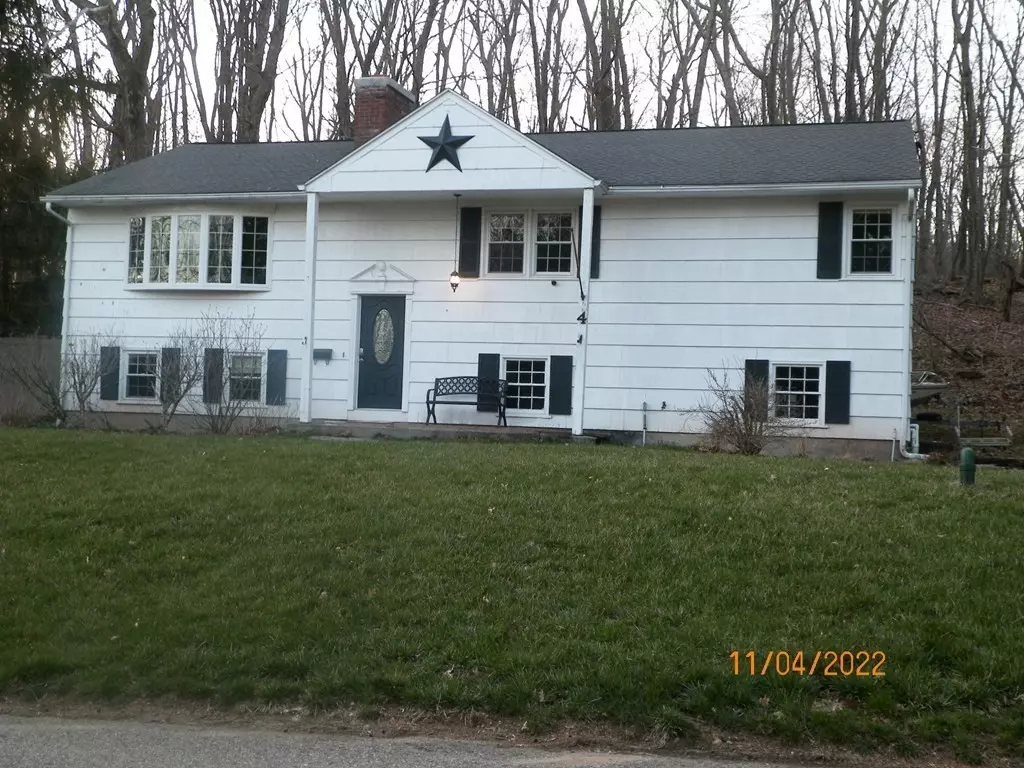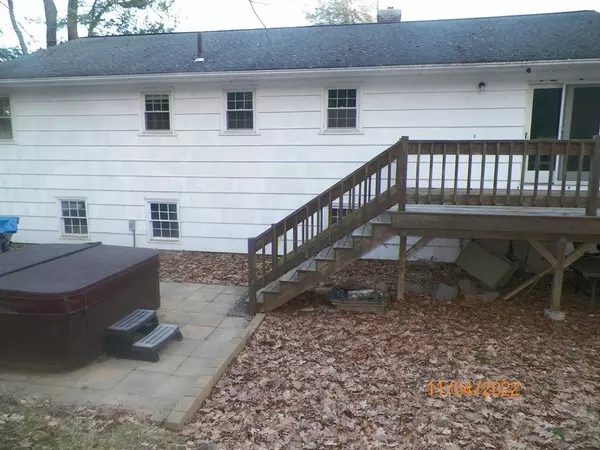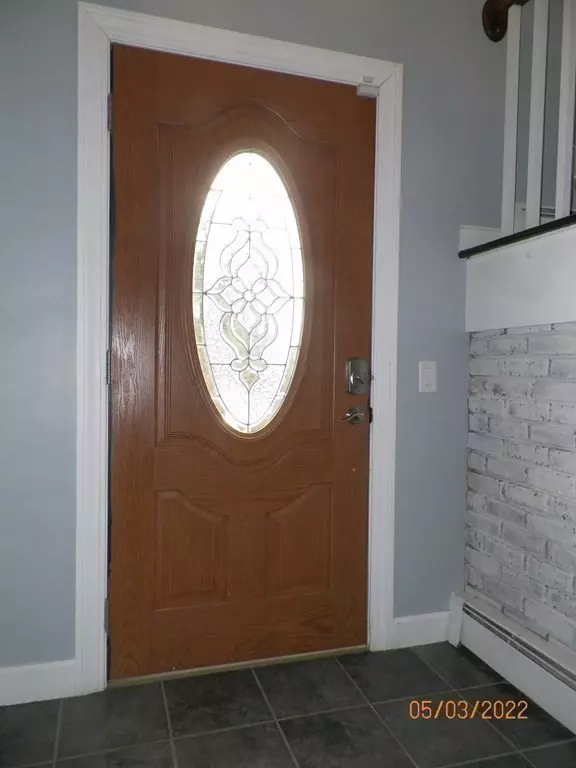$435,000
$465,000
6.5%For more information regarding the value of a property, please contact us for a free consultation.
4 Nipmuc Rd Paxton, MA 01612
3 Beds
2.5 Baths
2,184 SqFt
Key Details
Sold Price $435,000
Property Type Single Family Home
Sub Type Single Family Residence
Listing Status Sold
Purchase Type For Sale
Square Footage 2,184 sqft
Price per Sqft $199
MLS Listing ID 72951178
Sold Date 05/20/22
Style Raised Ranch
Bedrooms 3
Full Baths 2
Half Baths 1
HOA Y/N false
Year Built 1965
Annual Tax Amount $5,842
Tax Year 2022
Lot Size 0.460 Acres
Acres 0.46
Property Description
Buyers financing failed. Welcome to this tastefully updated, open floor plan, three bedroom, 2.5 bath home situated on just under half an acre. Main level has hardwoods throughout. Kitchen boasts granite counter tops, ss appliances and island with additional storage. Dining room is light and bright with sliders to deck facing back yard. Off the deck is hot tub for relaxing and enjoying the privacy of back yard. Large living room with lots of natural light and cozy fireplace. Lower level living area also has fireplace and large area for entertaining or home office. Additionally in lower level is laundry room with half bath. Two car garage with electric door openers for convenient entry to lower level. Nothing to do but move in.
Location
State MA
County Worcester
Zoning 0R4
Direction Pleasant St. to Indian Hill, to Nipmuc
Rooms
Family Room Closet, Flooring - Laminate
Basement Full, Finished, Garage Access
Primary Bedroom Level First
Dining Room Flooring - Hardwood, Balcony / Deck, Exterior Access, Open Floorplan, Slider
Kitchen Flooring - Hardwood, Countertops - Stone/Granite/Solid, Kitchen Island, Open Floorplan
Interior
Heating Baseboard, Oil
Cooling None
Flooring Hardwood
Fireplaces Number 2
Fireplaces Type Family Room, Living Room
Appliance Range, Dishwasher, Microwave, Refrigerator, Washer, Dryer, Utility Connections for Electric Range, Utility Connections for Electric Oven, Utility Connections for Electric Dryer
Laundry Bathroom - 1/4, Electric Dryer Hookup, Washer Hookup, In Basement
Exterior
Garage Spaces 2.0
Utilities Available for Electric Range, for Electric Oven, for Electric Dryer, Washer Hookup
Roof Type Shingle
Total Parking Spaces 3
Garage Yes
Building
Lot Description Wooded
Foundation Concrete Perimeter
Sewer Private Sewer
Water Public
Architectural Style Raised Ranch
Others
Senior Community false
Read Less
Want to know what your home might be worth? Contact us for a FREE valuation!

Our team is ready to help you sell your home for the highest possible price ASAP
Bought with Mary Stolarczyk • RE/MAX Vision





