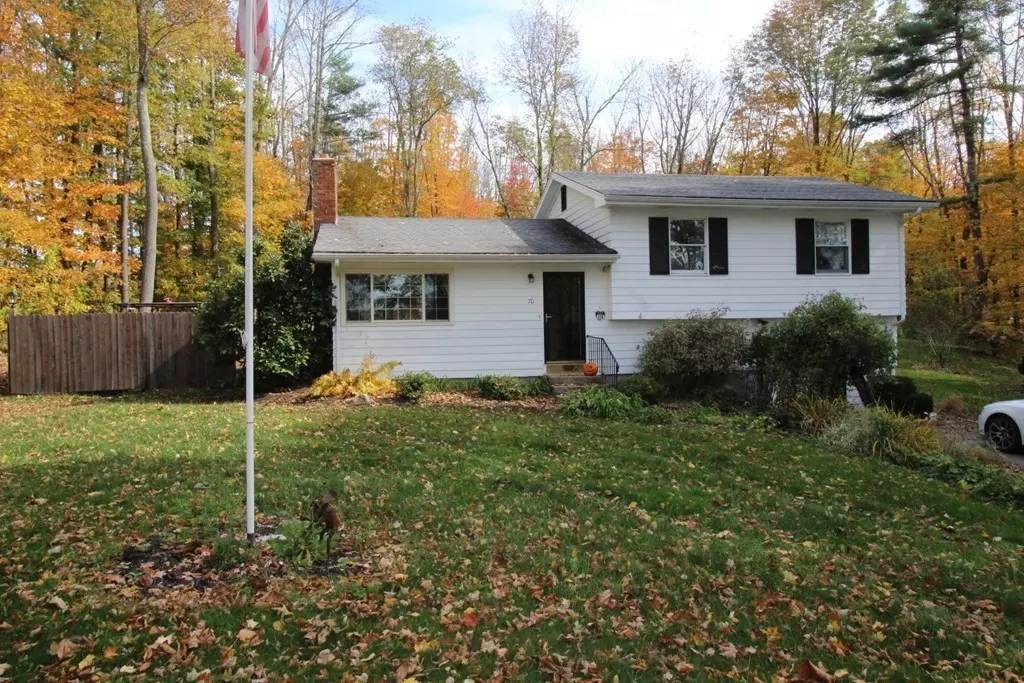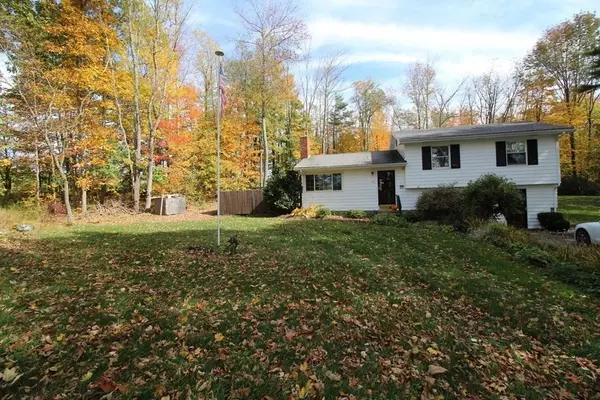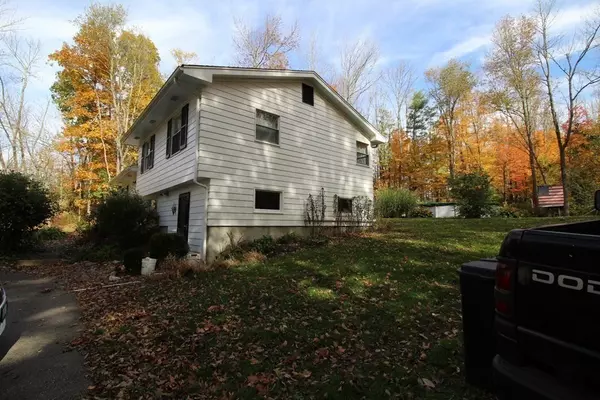$370,000
$343,000
7.9%For more information regarding the value of a property, please contact us for a free consultation.
70 Rockland St Paxton, MA 01612
3 Beds
2.5 Baths
1,080 SqFt
Key Details
Sold Price $370,000
Property Type Single Family Home
Sub Type Single Family Residence
Listing Status Sold
Purchase Type For Sale
Square Footage 1,080 sqft
Price per Sqft $342
MLS Listing ID 72963508
Sold Date 05/31/22
Bedrooms 3
Full Baths 2
Half Baths 1
HOA Y/N false
Year Built 1971
Annual Tax Amount $5,413
Tax Year 2022
Lot Size 1.000 Acres
Acres 1.0
Property Description
Welcome home to this warm & inviting tri-level on 1 acre of complete privacy. Large open concept living/dining/kitchen area w/stone fireplace that is perfect for entertaining. Cabinet packed kitchen with butcher block counters & huge island. A Just a few steps up to a full bath with tub & shower, a master bedroom w/quarter bath, & two other bright bedrooms. A few steps down from the kitchen leads you to a partially finished basement with warm family room with walk out to the front, & full bath in the laundry room. The rest of the basement provides lots of room for storage. This unique multi-level home has a great open concept and flow for entertaining. Concerned about a hot summer? Worry not, this home also has 3 Ductless Mini-Split Systems for heat and AC. Off the kitchen is a side door leading to the large private yard with patio and above ground pool w/separate deck and lots of beautiful landscaping. If you are looking for peace and quiet, look no further! Generator hook up
Location
State MA
County Worcester
Zoning OR4
Direction N Spencer Rd/MA-31 to Barclay Rd this becomes Rockland St.
Rooms
Family Room Flooring - Laminate, Exterior Access, Remodeled
Basement Partially Finished, Walk-Out Access, Interior Entry
Primary Bedroom Level Third
Kitchen Flooring - Hardwood, Dining Area, Countertops - Upgraded, Kitchen Island, Breakfast Bar / Nook, Open Floorplan
Interior
Interior Features Internet Available - Unknown
Heating Electric
Cooling Ductless
Flooring Wood
Fireplaces Number 1
Fireplaces Type Living Room
Appliance Range, Dishwasher, Microwave, Refrigerator, Washer, Dryer, Electric Water Heater, Utility Connections for Electric Range, Utility Connections for Electric Oven, Utility Connections for Electric Dryer
Laundry In Basement
Exterior
Exterior Feature Storage, Fruit Trees
Pool Above Ground
Community Features Park, Walk/Jog Trails, Stable(s), Conservation Area
Utilities Available for Electric Range, for Electric Oven, for Electric Dryer
Roof Type Shingle
Total Parking Spaces 4
Garage No
Private Pool true
Building
Lot Description Wooded
Foundation Concrete Perimeter
Sewer Private Sewer
Water Private
Schools
Elementary Schools Paxton
Middle Schools Paxton
High Schools Wachusett Reg
Others
Acceptable Financing Contract
Listing Terms Contract
Read Less
Want to know what your home might be worth? Contact us for a FREE valuation!

Our team is ready to help you sell your home for the highest possible price ASAP
Bought with Krikorian Property Consultants • Keller Williams Realty Greater Worcester





