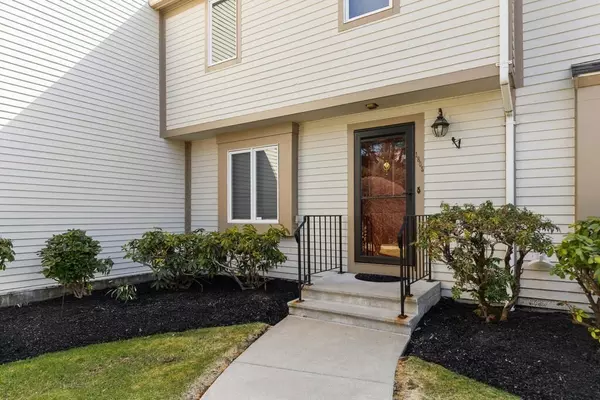$500,000
$459,900
8.7%For more information regarding the value of a property, please contact us for a free consultation.
1805 Lewis O Gray Drive #1805 Saugus, MA 01906
3 Beds
2 Baths
2,384 SqFt
Key Details
Sold Price $500,000
Property Type Condo
Sub Type Condominium
Listing Status Sold
Purchase Type For Sale
Square Footage 2,384 sqft
Price per Sqft $209
MLS Listing ID 72964362
Sold Date 05/31/22
Bedrooms 3
Full Baths 1
Half Baths 2
HOA Fees $520
HOA Y/N true
Year Built 1984
Annual Tax Amount $4,788
Tax Year 2022
Property Sub-Type Condominium
Property Description
Lovely Townhouse at the highly desirable Sheffield Heights located on the Saugus/Melrose line convenient to transportation, highways and The Breakheart Reservation. Four finished levels of living starting with the main level which includes an eat-in kitchen w/birch cabinets and granite countertops, an open concept living and dining room w/sliders to a private deck with pretty views. The second level hosts a spacious primary bedroom w/ two sets of double closets, a private dressing room, also w/ a double closet, full bath plus a second bedroom w/a double closet. The third floor includes a bedroom w/a fireplace, closet, built-in wall unit and large window that bathes the space in natural light. Need more space? Head to the lower level which includes a finished room suitable for an office, playroom or media room with sliders to a patio, a half bath and a custom workshop for DYI enthusiasts. Pool and tennis courts for outdoor enjoyment. Carefree and maintenance free living at its best!
Location
State MA
County Essex
Zoning NA
Direction Off Lynn Fells Parkway
Rooms
Family Room Closet, Flooring - Wall to Wall Carpet, Cable Hookup, Exterior Access, Slider, Lighting - Overhead
Primary Bedroom Level Second
Dining Room Flooring - Hardwood, Open Floorplan, Lighting - Overhead
Kitchen Closet, Closet/Cabinets - Custom Built, Flooring - Stone/Ceramic Tile, Window(s) - Bay/Bow/Box, Dining Area, Pantry, Countertops - Stone/Granite/Solid, Exterior Access, Recessed Lighting, Lighting - Overhead
Interior
Interior Features Internet Available - Unknown
Heating Forced Air, Electric
Cooling Central Air
Flooring Tile, Carpet, Hardwood, Flooring - Stone/Ceramic Tile
Fireplaces Number 1
Appliance Range, Dishwasher, Disposal, Microwave, Refrigerator, Washer, Dryer, Electric Water Heater, Utility Connections for Electric Range, Utility Connections for Electric Oven, Utility Connections for Electric Dryer
Laundry Flooring - Stone/Ceramic Tile, In Basement, In Unit, Washer Hookup
Exterior
Exterior Feature Professional Landscaping, Tennis Court(s)
Pool Association, In Ground
Community Features Shopping, Pool, Tennis Court(s), Walk/Jog Trails, Medical Facility, Bike Path, Conservation Area, Highway Access, House of Worship, Public School, Other
Utilities Available for Electric Range, for Electric Oven, for Electric Dryer, Washer Hookup
Roof Type Shingle
Total Parking Spaces 2
Garage No
Building
Story 4
Sewer Public Sewer
Water Public
Others
Pets Allowed Yes w/ Restrictions
Read Less
Want to know what your home might be worth? Contact us for a FREE valuation!

Our team is ready to help you sell your home for the highest possible price ASAP
Bought with George Fabrizio • Alliance Home Realty






