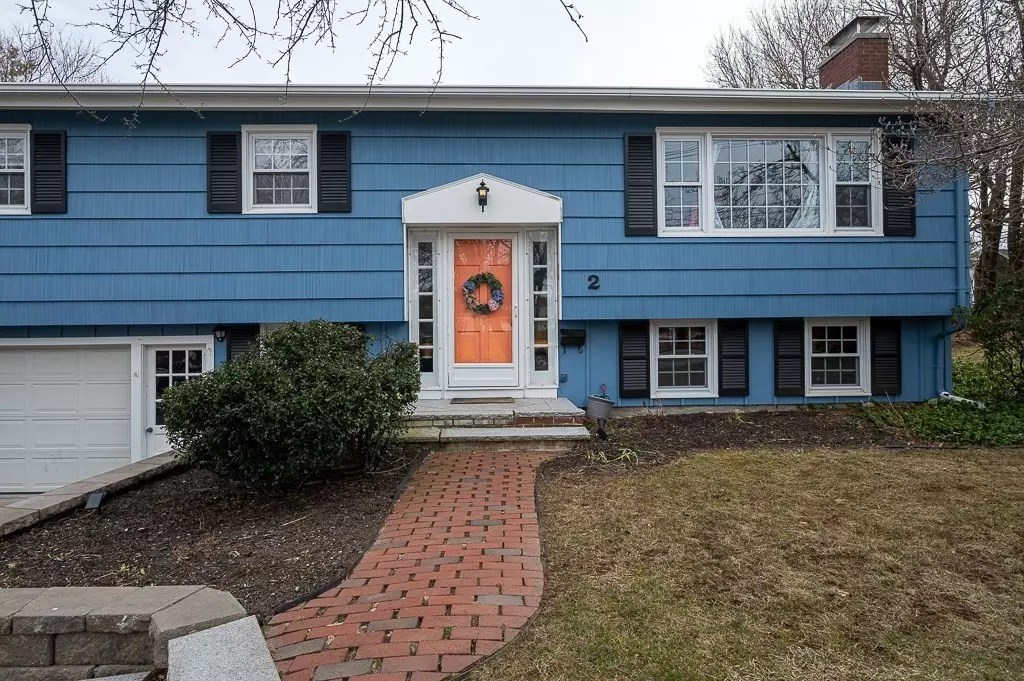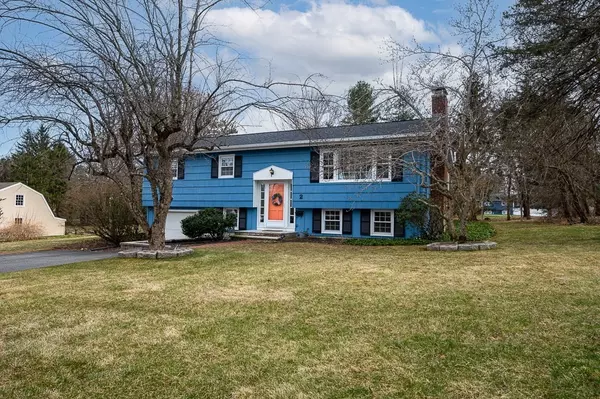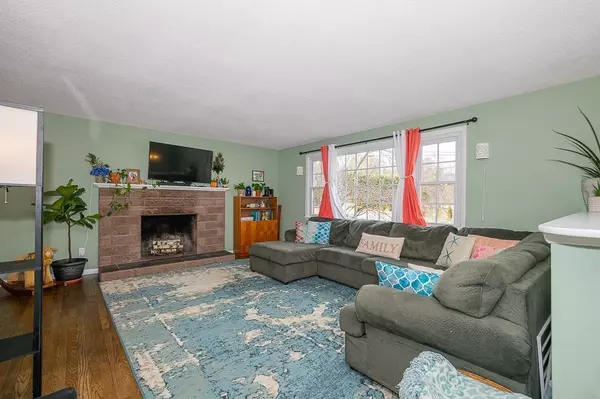$417,000
$359,900
15.9%For more information regarding the value of a property, please contact us for a free consultation.
2 Holden Road Paxton, MA 01612
3 Beds
2 Baths
1,223 SqFt
Key Details
Sold Price $417,000
Property Type Single Family Home
Sub Type Single Family Residence
Listing Status Sold
Purchase Type For Sale
Square Footage 1,223 sqft
Price per Sqft $340
MLS Listing ID 72960624
Sold Date 05/31/22
Style Raised Ranch
Bedrooms 3
Full Baths 2
HOA Y/N false
Year Built 1965
Annual Tax Amount $5,635
Tax Year 2022
Lot Size 0.460 Acres
Acres 0.46
Property Description
Welcome home to this beautifully maintained home in the heart of Paxton! Gleaming hardwood floors great you upon entery into this lovely home. Updated kitchen with pretty painted cabinets, updated countertops, island and stainless steel appliances! Access from the kitchen to your spacious deck allow you to enjoy your large private back yard. Kitchen opens to lovely Dining Room with Hardwoods. Living Room boasts hardwood floors and fireplace. The layout is perfect for entertaining, inside and out! First Floor Master with hardwood floors. There are two additional bedrooms with hardwood flooring. First Floor Full Bath with tile floors and linen closet has been updated. Second Full Bath with a shower and tile flooring in the finished lower level. Family Room with second fireplace is expansive. Home office or den. Updated windows, 1 car attached garage and shed. Wonderful commuter location with easy access to Major Routes, Restaurants & Hanover Theater. Nothing to do but move in!
Location
State MA
County Worcester
Zoning 0R4
Direction Grove Street to Holden Road
Rooms
Family Room Recessed Lighting
Basement Full, Partially Finished, Garage Access, Radon Remediation System
Primary Bedroom Level First
Dining Room Flooring - Hardwood
Kitchen Skylight, Flooring - Hardwood, Window(s) - Bay/Bow/Box, Exterior Access, Stainless Steel Appliances
Interior
Interior Features Office
Heating Central, Baseboard, Oil
Cooling Window Unit(s)
Flooring Wood, Flooring - Wall to Wall Carpet
Fireplaces Number 2
Fireplaces Type Family Room, Living Room
Appliance Range, Dishwasher, Microwave, Refrigerator, Washer, Dryer, Electric Water Heater, Utility Connections for Electric Oven, Utility Connections for Electric Dryer
Laundry In Basement, Washer Hookup
Exterior
Exterior Feature Rain Gutters, Storage
Garage Spaces 1.0
Community Features Shopping, Park, Walk/Jog Trails, Golf, House of Worship, Public School
Utilities Available for Electric Oven, for Electric Dryer, Washer Hookup
Roof Type Shingle
Total Parking Spaces 3
Garage Yes
Building
Lot Description Level
Foundation Concrete Perimeter
Sewer Private Sewer
Water Public
Architectural Style Raised Ranch
Others
Senior Community false
Read Less
Want to know what your home might be worth? Contact us for a FREE valuation!

Our team is ready to help you sell your home for the highest possible price ASAP
Bought with Jackie Cohen • Berkshire Hathaway HomeServices Commonwealth Real Estate





