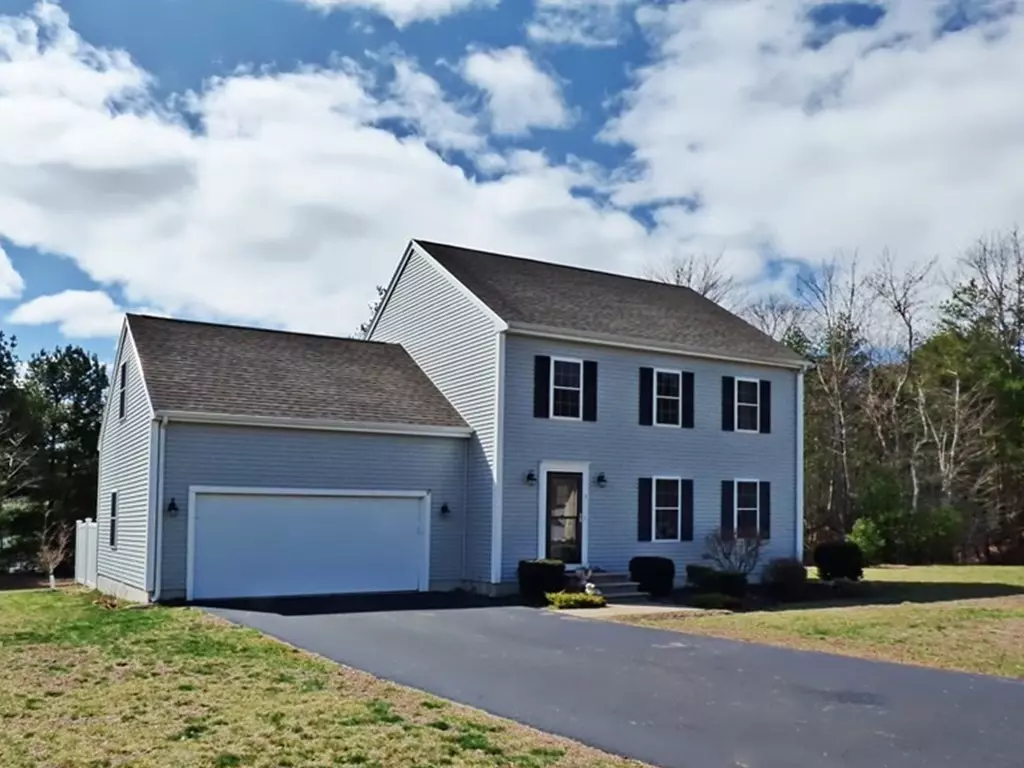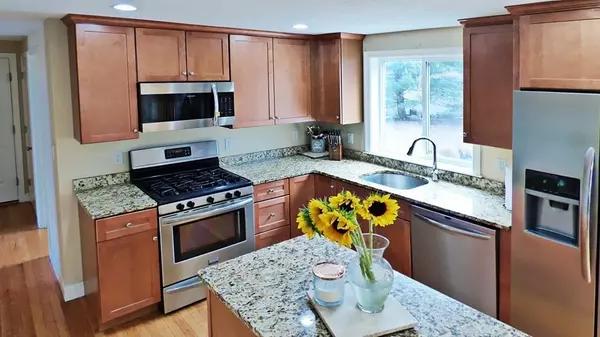$520,000
$489,900
6.1%For more information regarding the value of a property, please contact us for a free consultation.
391 Franklin St #5 Hanson, MA 02341
2 Beds
2 Baths
1,824 SqFt
Key Details
Sold Price $520,000
Property Type Condo
Sub Type Condominium
Listing Status Sold
Purchase Type For Sale
Square Footage 1,824 sqft
Price per Sqft $285
MLS Listing ID 72959212
Sold Date 06/01/22
Bedrooms 2
Full Baths 2
HOA Fees $205/mo
HOA Y/N true
Year Built 2014
Tax Year 2013
Lot Size 0.330 Acres
Acres 0.33
Property Description
Your 1st viewing opportunity will be at the OPEN HOUSE SATURDAY, 11 AM - 1 PM. Tour this Franklin Village Colonial Townhouse Condominium! Offering 2 Bedrooms, Bonus Room and 2 Full-Bathrooms. Gleaming Hardwood Floors throughout Living room, Dining and Kitchen with stainless steel appliances and granite countertops! Bonus Room on 2nd floor, great space for your Home Office for remote working, includes top-floor laundry area. No-worries, all of your bedroom furniture will fit into your over-sized Master Bedroom with plenty of closet space! Enjoy grilling and entertaining out on your Patio for great out door living entertaining! Home offers a full basement, offering the possibilities for a finished lower-level with additional living space in the future. Easy access to MBTA Commuter Rail and shopping! Exclusive right to use 0.33 acres lot space. Contingent upon seller finding suitable housing. See this exceptionally kept Home Today!
Location
State MA
County Plymouth
Zoning R
Direction Route 27, Franklin Street to Franklin Village.
Rooms
Primary Bedroom Level Second
Kitchen Flooring - Hardwood, Countertops - Stone/Granite/Solid, Kitchen Island, Breakfast Bar / Nook, Open Floorplan, Stainless Steel Appliances
Interior
Interior Features Bonus Room
Heating Central, Forced Air
Cooling Central Air
Flooring Tile, Carpet, Hardwood, Flooring - Hardwood
Appliance Range, Dishwasher, Microwave, Electric Water Heater
Laundry Electric Dryer Hookup, Washer Hookup, Second Floor
Exterior
Exterior Feature Garden
Garage Spaces 2.0
Community Features Shopping, Park, Golf, Laundromat, Public School, T-Station, Other
Roof Type Shingle
Total Parking Spaces 2
Garage Yes
Building
Story 2
Sewer Private Sewer
Water Public
Schools
Elementary Schools Indian Head
Middle Schools Hanson Middle
High Schools Whitman-Hanson
Others
Pets Allowed Yes w/ Restrictions
Read Less
Want to know what your home might be worth? Contact us for a FREE valuation!

Our team is ready to help you sell your home for the highest possible price ASAP
Bought with Kayla Pierce • Movementum Realty, LLC





