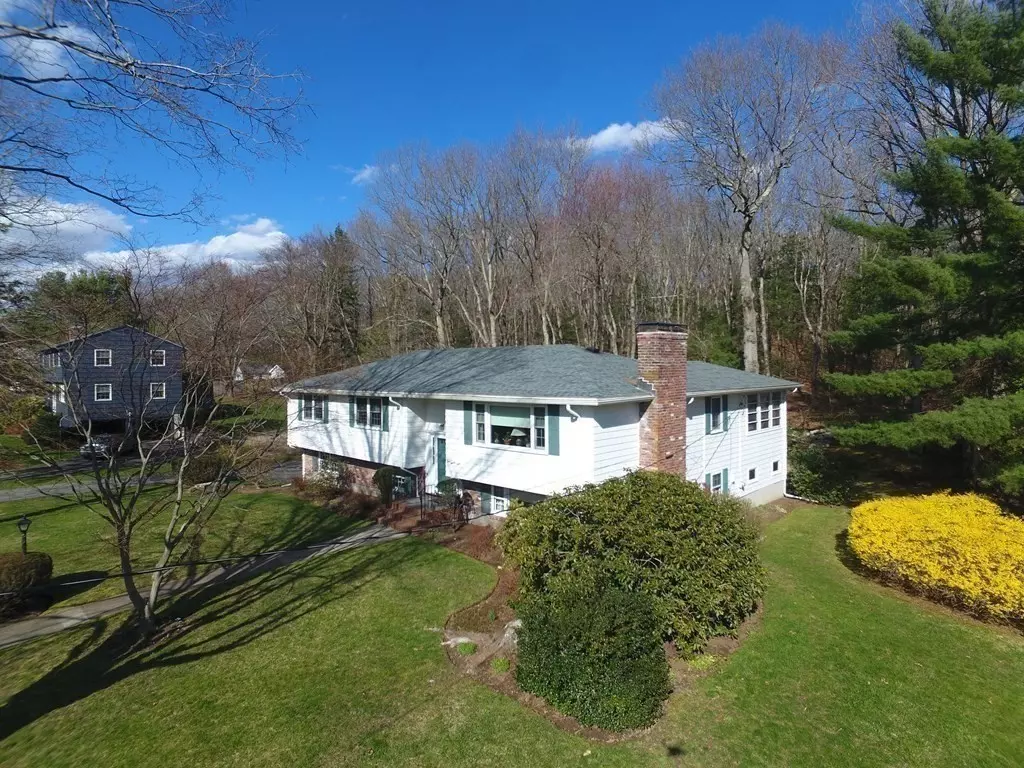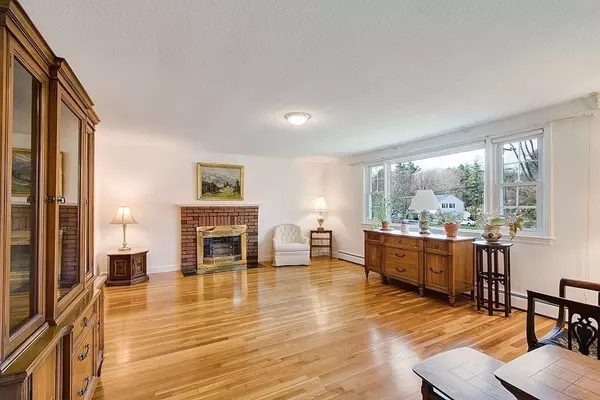$1,100,000
$900,000
22.2%For more information regarding the value of a property, please contact us for a free consultation.
124 Briar Lane Westwood, MA 02090
4 Beds
2.5 Baths
2,487 SqFt
Key Details
Sold Price $1,100,000
Property Type Single Family Home
Sub Type Single Family Residence
Listing Status Sold
Purchase Type For Sale
Square Footage 2,487 sqft
Price per Sqft $442
MLS Listing ID 72969655
Sold Date 06/02/22
Style Raised Ranch
Bedrooms 4
Full Baths 2
Half Baths 1
Year Built 1965
Annual Tax Amount $10,115
Tax Year 2022
Lot Size 0.920 Acres
Acres 0.92
Property Description
Worth the Wait! You Deserve to Live in one of the BEST neighborhoods in WESTWOOD! Welcome to 124 Briar Lane, Oversized Raised Ranch, well maintained by the current owner for 51 years in the Martha Jones school district. Wonderful opportunity to make this 4-5 bedroom home your OWN? You will be amazed at the size of ALL the rooms. Perfect home to grow alongside your family! Savvy buyers will find a primary suite with updated shower bath, 3 additional bedrooms on the same level and 5th possible bedroom on the lower level. Plenty of space for Work from Home offices & family/playrooms. Sneak away and enjoy the tranquility & peace as you sip morning coffee in the sunroom with the walls of windows offering the views of nature in your own backyard. Features include hardwood floors, 2 fireplaces, laundry rm w/half bath, workroom/storage area, patio & deck, & 2 car garage. Shown by Appointment, Open House, Sat. 4/23, 3-4 & Sun. 4/24, 11-12. Any offers reviewed, Mon. 4/25 at 5 pm.
Location
State MA
County Norfolk
Zoning RC
Direction 109 High St to Pond to Oak to Fensview to Briar
Rooms
Family Room Closet, Flooring - Wall to Wall Carpet
Basement Full, Finished, Walk-Out Access, Interior Entry, Garage Access, Concrete
Primary Bedroom Level Second
Dining Room Flooring - Hardwood, Chair Rail
Kitchen Ceiling Fan(s), Flooring - Vinyl, Countertops - Stone/Granite/Solid, Countertops - Upgraded, Open Floorplan
Interior
Interior Features Ceiling Fan(s), Cable Hookup, Open Floorplan, Sun Room, Office
Heating Baseboard, Natural Gas
Cooling None, Whole House Fan
Flooring Tile, Vinyl, Hardwood, Flooring - Wall to Wall Carpet
Fireplaces Number 2
Fireplaces Type Family Room, Living Room
Appliance Range, Dishwasher, Disposal, Microwave, Refrigerator, Washer, Dryer, Gas Water Heater, Tank Water Heater, Utility Connections for Gas Range, Utility Connections for Gas Dryer
Laundry Flooring - Vinyl, Gas Dryer Hookup, Washer Hookup, First Floor
Exterior
Exterior Feature Rain Gutters
Garage Spaces 2.0
Community Features Shopping, Walk/Jog Trails, Bike Path, House of Worship, Public School, Sidewalks
Utilities Available for Gas Range, for Gas Dryer, Washer Hookup
Roof Type Shingle
Total Parking Spaces 4
Garage Yes
Building
Lot Description Wooded, Gentle Sloping, Level
Foundation Concrete Perimeter
Sewer Public Sewer
Water Public
Architectural Style Raised Ranch
Schools
Elementary Schools Martha Jones
Middle Schools Thurston
High Schools Westwood High
Read Less
Want to know what your home might be worth? Contact us for a FREE valuation!

Our team is ready to help you sell your home for the highest possible price ASAP
Bought with April Bradshaw • Compass





