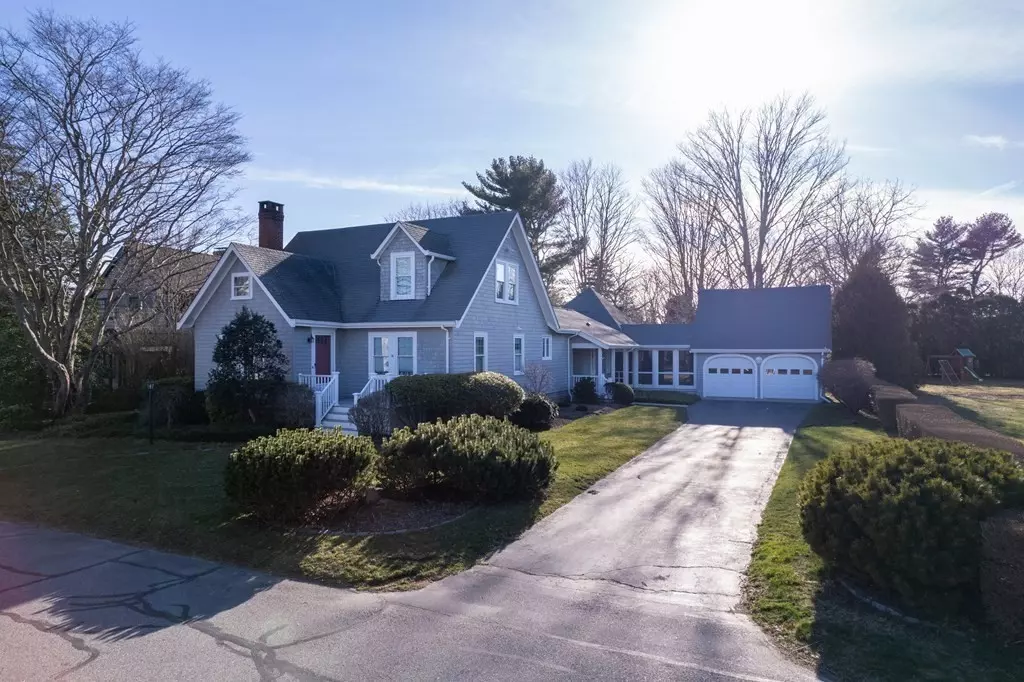$937,000
$889,000
5.4%For more information regarding the value of a property, please contact us for a free consultation.
14 Chestnut St Dartmouth, MA 02748
4 Beds
2.5 Baths
2,177 SqFt
Key Details
Sold Price $937,000
Property Type Single Family Home
Sub Type Single Family Residence
Listing Status Sold
Purchase Type For Sale
Square Footage 2,177 sqft
Price per Sqft $430
Subdivision Padanaram
MLS Listing ID 72955764
Sold Date 06/02/22
Style Cottage
Bedrooms 4
Full Baths 2
Half Baths 1
HOA Y/N false
Year Built 1930
Annual Tax Amount $5,408
Tax Year 2021
Lot Size 0.490 Acres
Acres 0.49
Property Description
Must See Padanaram Residence!!! Natural sunlight abounds throughout every room in this well maintained home! With four bedrooms, two an half baths, a screened in porch and an attached two car garage this house is perfect for year round or seasonal living. Built in the 1930's with quality and attention to detail, this gem underwent a significant architectural renovation/addition in 1989 creating a first floor master suite and an unusual south facing breezeway which performs as a green house. The floorplan includes a spacious working kitchen, a sitting room, a dining room which leads to a tasteful living room complete with traditional millwork and working fireplace. There is a second full bath and a bedroom which is currently used as a sunny den/office space. There are two bedrooms with spacious closets, a bright half bath, and a generous cedar closet on the second floor. The near half acre yard has a fabulous garden and great spaces for outdoor entertainment.
Location
State MA
County Bristol
Area South Dartmouth
Zoning GR
Direction From Elm St, L( East) on Prospect to Chestnut. R (south on Chestnut)
Rooms
Basement Full, Unfinished
Primary Bedroom Level First
Dining Room Flooring - Hardwood, Window(s) - Bay/Bow/Box
Kitchen Flooring - Vinyl, Window(s) - Bay/Bow/Box, Countertops - Upgraded
Interior
Heating Baseboard, Hot Water, Natural Gas
Cooling Window Unit(s)
Flooring Wood, Tile, Vinyl, Carpet
Fireplaces Number 1
Fireplaces Type Living Room
Appliance Range, Dishwasher, Refrigerator, Washer, Dryer, Gas Water Heater, Utility Connections for Electric Range
Exterior
Exterior Feature Sprinkler System, Garden
Garage Spaces 2.0
Community Features Shopping, Golf, Medical Facility, Laundromat, Conservation Area, House of Worship, Marina, Private School, Public School, University
Utilities Available for Electric Range
Waterfront Description Beach Front, Bay, Harbor, Walk to, 1 to 2 Mile To Beach, Beach Ownership(Private,Public)
Roof Type Shingle
Total Parking Spaces 4
Garage Yes
Building
Foundation Block
Sewer Public Sewer
Water Public
Architectural Style Cottage
Schools
Elementary Schools Demello/Friends
Middle Schools Dms/ Friends
High Schools Dhs/Stang
Others
Acceptable Financing Contract
Listing Terms Contract
Read Less
Want to know what your home might be worth? Contact us for a FREE valuation!

Our team is ready to help you sell your home for the highest possible price ASAP
Bought with Chandler Lyell • Milbury and Company





