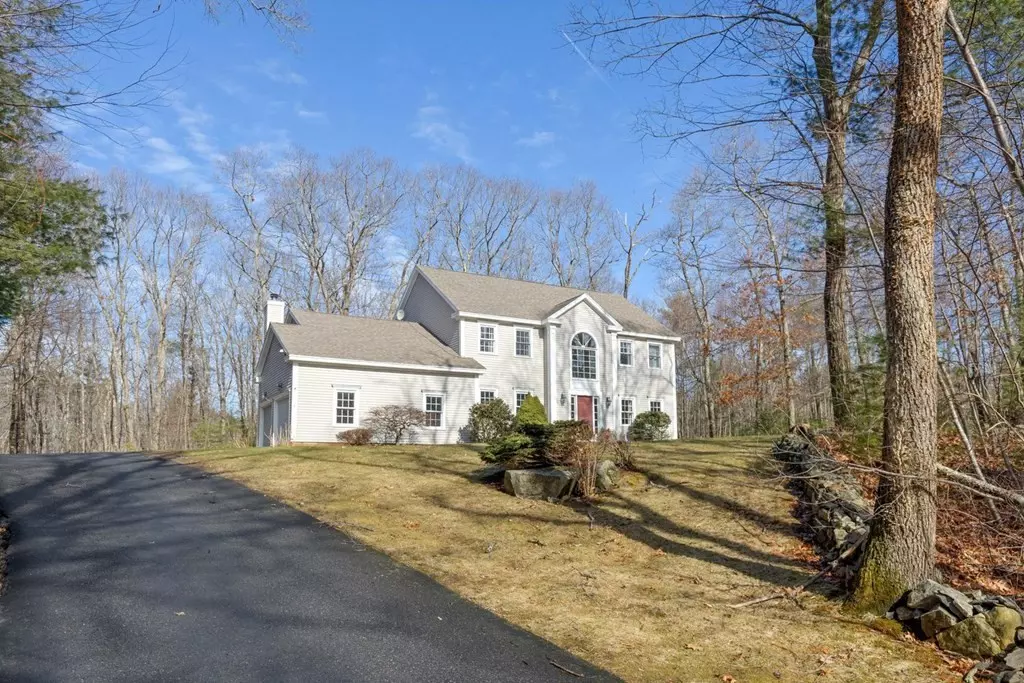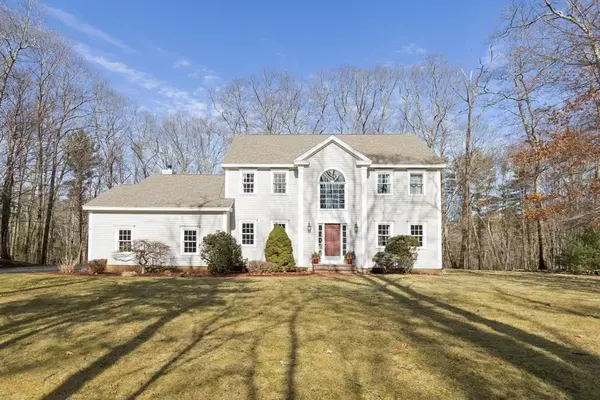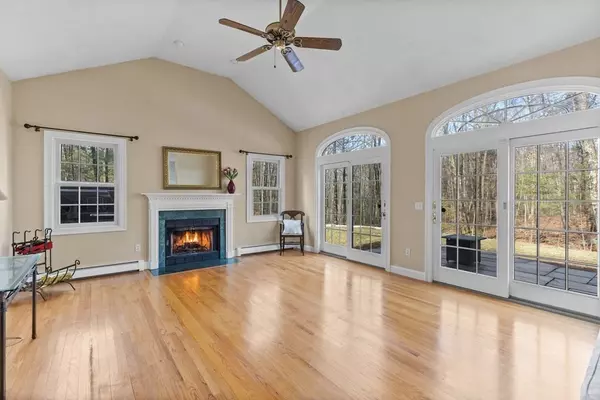$1,048,000
$899,000
16.6%For more information regarding the value of a property, please contact us for a free consultation.
8 Oakwood Knoll Rd Ipswich, MA 01938
4 Beds
2.5 Baths
2,936 SqFt
Key Details
Sold Price $1,048,000
Property Type Single Family Home
Sub Type Single Family Residence
Listing Status Sold
Purchase Type For Sale
Square Footage 2,936 sqft
Price per Sqft $356
MLS Listing ID 72967974
Sold Date 06/03/22
Style Colonial
Bedrooms 4
Full Baths 2
Half Baths 1
HOA Y/N false
Year Built 1996
Annual Tax Amount $10,220
Tax Year 2021
Lot Size 1.710 Acres
Acres 1.71
Property Description
This beautiful colonial home in Ipswich is just the one you've been waiting for! Oakwood Knoll is a lovely private feeling neighborhood that offers easy access to route 95, route 1, and all that Ipswich has to offer. Set back off the street, surrounded by nature, with a vernal pool in the front, this house will truly be your own oasis. Upon entering this immaculately kept house you will find open concept living with hardwood floors throughout, a bright and sunny kitchen with stainless steel appliances, and a cozy living room with a fireplace. An office, formal dining plus sitting area, and a half bathroom round out the main level. Upstairs you'll find the primary bedroom which has a large walk-in closet and en suite bathroom, and the three additional bedrooms that all offer great lighting and closet space. Bring your ideas for the partially finished basement, great for a home gym or second living room. The two car garage and long driveway offer ample parking. This home has it all!
Location
State MA
County Essex
Zoning 9999999999
Direction google maps
Rooms
Basement Full, Partially Finished
Interior
Heating Baseboard, Oil
Cooling None
Flooring Wood
Fireplaces Number 1
Appliance Range, Dishwasher, Refrigerator, Freezer, Washer, Dryer
Exterior
Exterior Feature Rain Gutters, Stone Wall
Garage Spaces 2.0
Community Features Walk/Jog Trails, Conservation Area, Highway Access, Public School
Roof Type Shingle
Total Parking Spaces 2
Garage Yes
Building
Lot Description Cul-De-Sac, Wooded
Foundation Concrete Perimeter
Sewer Private Sewer
Water Public
Architectural Style Colonial
Read Less
Want to know what your home might be worth? Contact us for a FREE valuation!

Our team is ready to help you sell your home for the highest possible price ASAP
Bought with Shari McStay • Keller Williams Realty Evolution





