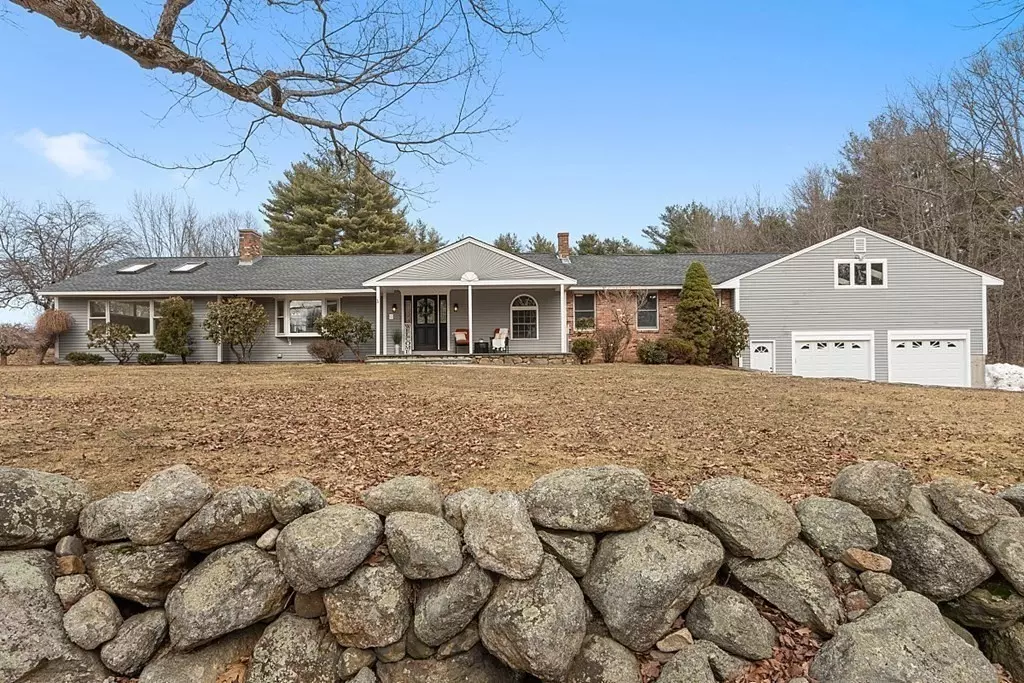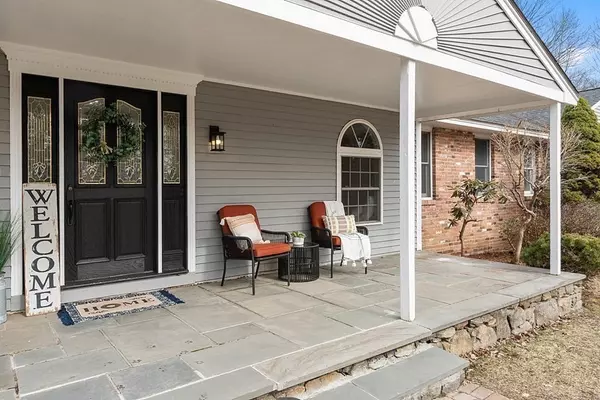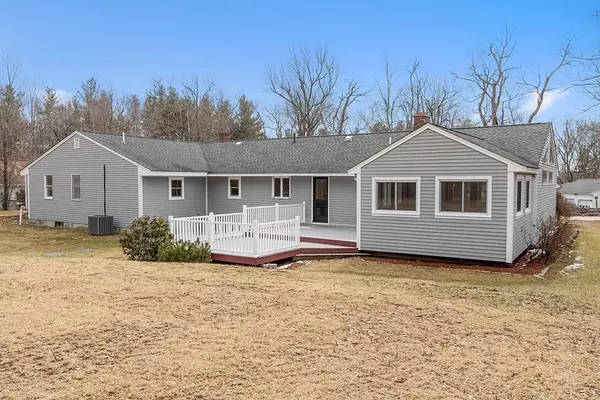$725,000
$749,900
3.3%For more information regarding the value of a property, please contact us for a free consultation.
5 Beech Hill Rd Westminster, MA 01473
3 Beds
3 Baths
3,556 SqFt
Key Details
Sold Price $725,000
Property Type Single Family Home
Sub Type Single Family Residence
Listing Status Sold
Purchase Type For Sale
Square Footage 3,556 sqft
Price per Sqft $203
MLS Listing ID 72953639
Sold Date 06/03/22
Style Ranch
Bedrooms 3
Full Baths 3
HOA Y/N false
Year Built 1978
Annual Tax Amount $8,325
Tax Year 2022
Lot Size 1.010 Acres
Acres 1.01
Property Description
Looking for space, commutability, and a move in ready, open concept home? This renovated ranch has it all! 3 bed/3 ba, 4,274 sqft, 2 car garage, an acre of land on a dead end rd, all less than a mile from Rt 2. From the kitchen island the open concept allows you to look into the living room with vaulted ceiling and beautiful picture windows, as well as the dining room with a fire place to set the perfect dinner ambiance. Open the barn door in the kitchen to reveal the butlers pantry with room for all your kitchen gadgets. On the other side of the home you will find 3 bedrooms (2 w/ en suite), 3 full baths, laundry, and access to the garage and large room located above the garage. Basement has 3 finished rooms that offer so many possibilities. Play room, office, gym, library, or bar? The exterior features a cleared lot, covered front porch, and deck with access to the kitchen and 3 season room. All recently updated! Multigenerational household or working from home? Don't miss this home!
Location
State MA
County Worcester
Zoning 1010
Direction From Rt 140 turn onto Sargent Rd then left onto Beech Hill. Home is on the right.
Rooms
Family Room Skylight, Flooring - Wall to Wall Carpet
Basement Full, Partially Finished, Interior Entry, Bulkhead, Sump Pump, Concrete
Primary Bedroom Level Main
Dining Room Closet - Linen, Flooring - Hardwood, Window(s) - Bay/Bow/Box, Open Floorplan, Recessed Lighting, Remodeled
Kitchen Flooring - Hardwood, Pantry, Countertops - Stone/Granite/Solid, Kitchen Island, Cabinets - Upgraded, Exterior Access, Open Floorplan, Recessed Lighting, Remodeled, Stainless Steel Appliances
Interior
Interior Features Closet, Pantry, Countertops - Stone/Granite/Solid, Ceiling Fan(s), Slider, Entrance Foyer, Sun Room, Bonus Room, Office, Game Room, Internet Available - Unknown
Heating Baseboard, Oil
Cooling Central Air
Flooring Tile, Carpet, Hardwood, Flooring - Hardwood, Flooring - Stone/Ceramic Tile, Flooring - Wall to Wall Carpet, Flooring - Laminate
Fireplaces Number 1
Fireplaces Type Dining Room
Appliance Range, Dishwasher, Refrigerator, Oil Water Heater, Plumbed For Ice Maker, Utility Connections for Electric Range, Utility Connections for Electric Dryer
Laundry Flooring - Hardwood, First Floor, Washer Hookup
Exterior
Exterior Feature Stone Wall
Garage Spaces 2.0
Community Features Shopping, Walk/Jog Trails, Golf, Medical Facility, Bike Path, Highway Access, House of Worship, Public School, T-Station
Utilities Available for Electric Range, for Electric Dryer, Washer Hookup, Icemaker Connection
Roof Type Shingle
Total Parking Spaces 5
Garage Yes
Building
Foundation Concrete Perimeter
Sewer Private Sewer
Water Public
Architectural Style Ranch
Schools
Elementary Schools Westminster
Middle Schools Overlook
High Schools Oakmont
Others
Senior Community false
Acceptable Financing Contract
Listing Terms Contract
Read Less
Want to know what your home might be worth? Contact us for a FREE valuation!

Our team is ready to help you sell your home for the highest possible price ASAP
Bought with Brittany Horn • Lamacchia Realty, Inc.





