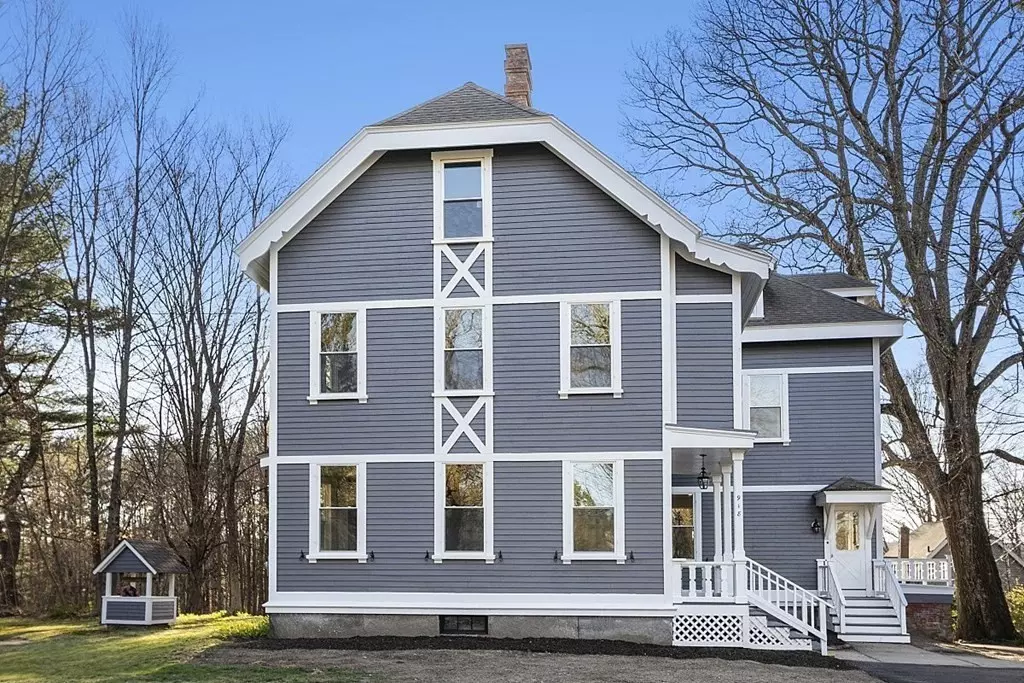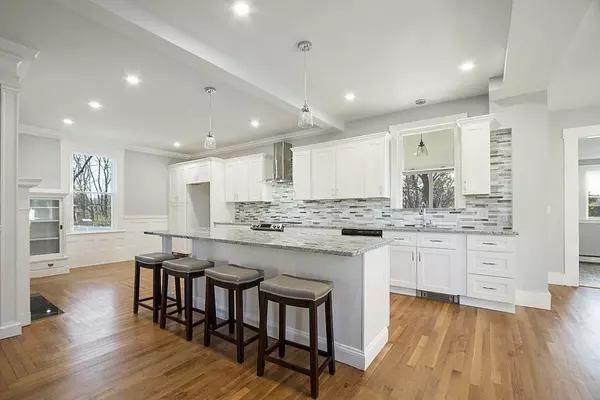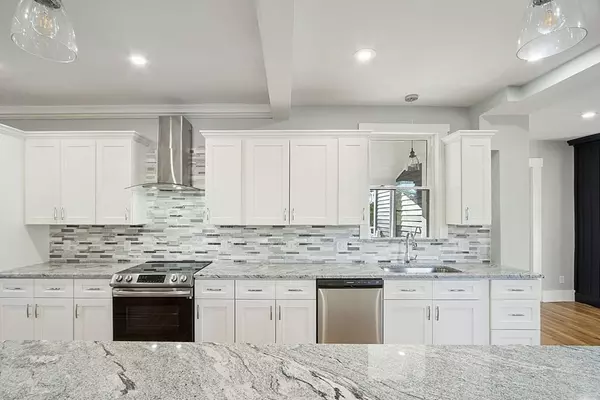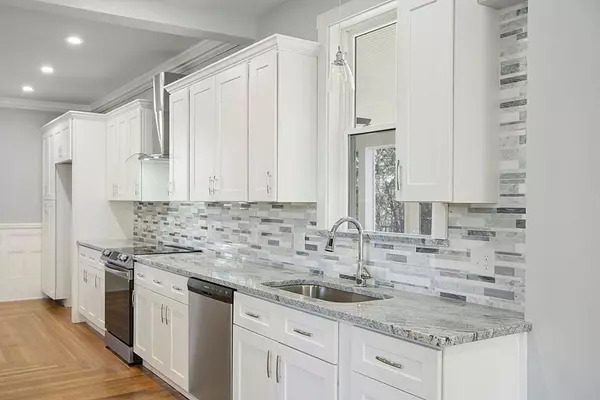$699,900
$699,900
For more information regarding the value of a property, please contact us for a free consultation.
918 Main Street Lancaster, MA 01523
5 Beds
3.5 Baths
3,616 SqFt
Key Details
Sold Price $699,900
Property Type Single Family Home
Sub Type Single Family Residence
Listing Status Sold
Purchase Type For Sale
Square Footage 3,616 sqft
Price per Sqft $193
MLS Listing ID 72969992
Sold Date 06/06/22
Style Colonial, Victorian, Antique
Bedrooms 5
Full Baths 3
Half Baths 1
HOA Y/N false
Year Built 1868
Annual Tax Amount $8,369
Tax Year 2022
Lot Size 0.750 Acres
Acres 0.75
Property Description
If your looking for a home with character, space and charm THIS IS IT!!! Newly renovated Antique home offering over 3600 sq ft of living space spanning 3 levels with hardwood floors thru out. Detailed foyer accents Much of the original woodworking that has been restored & used thru out this magnificent home . Cabinet packed kitchen showcases large center island original built ins & wainscoting & FP , all new SS appliances, granite counters, open to sun drenched DR or Den with 2nd FP, Separate family room with bay window bump out & 3rd FP . 2nd floor offers 3 spacious bedrooms with plenty of closet space , office & master suite with 4th fireplace and private spa style bathroom . 3rd floor has 2 more bedrooms, full bath and bonus room .Ideal for long term guests or teen suite Exterior is freshly painted, all new systems, young roof, & 2 car under garage , screen porch , farmers porch all on a 3/4 acre lot framed with mature trees . Easy commuter location
Location
State MA
County Worcester
Zoning res
Direction .
Rooms
Basement Full, Garage Access
Primary Bedroom Level Second
Dining Room Flooring - Hardwood
Kitchen Flooring - Hardwood, Dining Area, Countertops - Stone/Granite/Solid, Kitchen Island, Wainscoting
Interior
Interior Features Closet, Bathroom - Full, Bathroom - Tiled With Tub, Wainscoting, Office, Bathroom, Foyer, Bonus Room, Sun Room
Heating Baseboard, Oil
Cooling None
Flooring Wood, Tile, Flooring - Hardwood, Flooring - Stone/Ceramic Tile
Fireplaces Number 4
Fireplaces Type Dining Room, Living Room, Master Bedroom
Appliance Range, Dishwasher, Microwave, Refrigerator, Range Hood
Laundry Flooring - Stone/Ceramic Tile, First Floor
Exterior
Exterior Feature Balcony, Rain Gutters
Garage Spaces 2.0
Community Features House of Worship
Roof Type Shingle
Total Parking Spaces 4
Garage Yes
Building
Lot Description Wooded
Foundation Stone
Sewer Public Sewer
Water Public
Architectural Style Colonial, Victorian, Antique
Others
Senior Community false
Read Less
Want to know what your home might be worth? Contact us for a FREE valuation!

Our team is ready to help you sell your home for the highest possible price ASAP
Bought with Jackie Crawford Ross • RE/MAX Prof Associates





