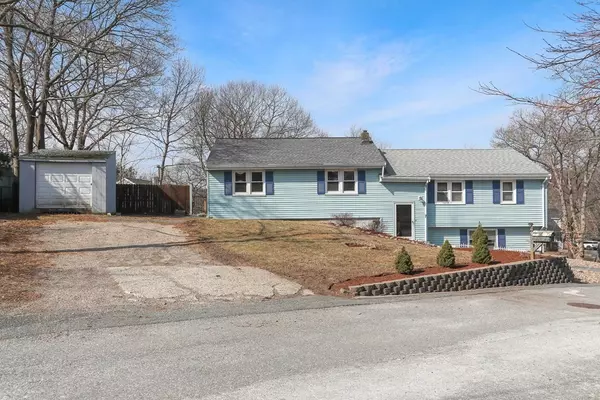$684,900
$709,000
3.4%For more information regarding the value of a property, please contact us for a free consultation.
7 Valley St Saugus, MA 01906
5 Beds
1.5 Baths
2,200 SqFt
Key Details
Sold Price $684,900
Property Type Single Family Home
Sub Type Single Family Residence
Listing Status Sold
Purchase Type For Sale
Square Footage 2,200 sqft
Price per Sqft $311
MLS Listing ID 72954984
Sold Date 06/08/22
Bedrooms 5
Full Baths 1
Half Baths 1
Year Built 1930
Annual Tax Amount $5,364
Tax Year 2021
Lot Size 0.280 Acres
Acres 0.28
Property Sub-Type Single Family Residence
Property Description
Fabulous oversized home w/waterviews. This 5 bedroom home offers everything you need. Enter into a spacious living room w/large windows that frame the view of picturesque Griswold Pond & Lake. An eat-in kitchen w/lots of cabinets, electric stove, frig & ss dishwasher. Walk thru a french door into the family/sun room w/glass sliders to a large outside deck to relax on and take in the beautiful natural scenery here. Also, a lovely 1/2 bath located on this level. Upstairs offers 5 generous sized bedrooms w/refinished hardwood & brand new engineered wood floors, cedar closets, cable outlets and a full tiled bath. A spacious bonus room w/extra counter & cabinet space that offers lots of possibilities for entertaining. There is an additional upstairs family room/den that has private outside access to a courtyard & glass sliders that open up to the deck. Two ample sized outside storage sheds, new oil tank, young roof, and 10 car parking.
Location
State MA
County Essex
Zoning NA
Direction Howard to Sweetwster to Claremont to Lake Dam to Valley Street
Rooms
Family Room Flooring - Wood, Balcony / Deck, Exterior Access
Primary Bedroom Level Second
Kitchen Flooring - Stone/Ceramic Tile, Dining Area, Countertops - Stone/Granite/Solid
Interior
Interior Features Closet, Dining Area, Pantry, Attic Access, Den
Heating Baseboard, Oil
Cooling None
Flooring Tile, Hardwood, Engineered Hardwood, Flooring - Hardwood
Appliance Range, Dishwasher, Refrigerator, Range Hood, Oil Water Heater, Utility Connections for Electric Range, Utility Connections for Electric Oven
Laundry Electric Dryer Hookup, Exterior Access, Washer Hookup, In Basement
Exterior
Exterior Feature Balcony / Deck, Rain Gutters, Storage, Garden
Community Features Public Transportation, Shopping, Tennis Court(s), Walk/Jog Trails, Medical Facility, Conservation Area, House of Worship, Public School
Utilities Available for Electric Range, for Electric Oven
View Y/N Yes
View Scenic View(s)
Roof Type Shingle
Total Parking Spaces 10
Garage No
Building
Lot Description Corner Lot, Sloped
Foundation Stone, Slab
Sewer Public Sewer
Water Public
Schools
Elementary Schools Oaklandvale
High Schools Saugus
Read Less
Want to know what your home might be worth? Contact us for a FREE valuation!

Our team is ready to help you sell your home for the highest possible price ASAP
Bought with Yvonne L. Ko • Kathleen Lau Realty, LLC






