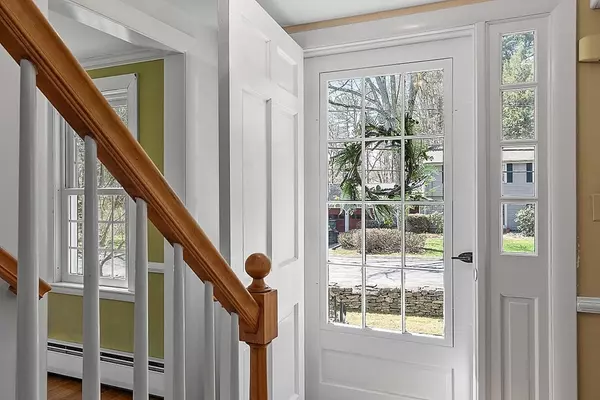$726,000
$618,000
17.5%For more information regarding the value of a property, please contact us for a free consultation.
3 Agawam Road Acton, MA 01720
4 Beds
1.5 Baths
1,703 SqFt
Key Details
Sold Price $726,000
Property Type Single Family Home
Sub Type Single Family Residence
Listing Status Sold
Purchase Type For Sale
Square Footage 1,703 sqft
Price per Sqft $426
Subdivision Indian Village
MLS Listing ID 72972097
Sold Date 06/10/22
Style Colonial
Bedrooms 4
Full Baths 1
Half Baths 1
HOA Y/N false
Year Built 1957
Annual Tax Amount $9,774
Tax Year 2022
Lot Size 0.630 Acres
Acres 0.63
Property Description
Wonderful 4 bedroom Colonial with tremendous expansion potential based on the size of the lot and the placement of new septic system. This home is located in the much sought-after neighborhood of Indian Village! Indian Village one of Acton's most popular neighborhoods; close to schools and West Acton Village, offering coffee shops, local pub, ice cream store, parks, bookstore, playgrounds & specialty shops! The 1st floor features: a cheerful kitchen w/lots of cupboards, pantry and beautiful wide pine floor, an exceptional fireplaced living room with phenomenal picture window overlooks the back gardens, a formal dining room, and half bath. Upstairs 4 bedrooms all with hardwood floors & the updated full bath. The unfinished lower level provides future expansion possibilities, plenty of storage, & utilities. 2 car garage and an incredible lot w/a beautiful & peaceful backyard. Updates: Exterior paint 2021, Roof 2020, Electric 2017, New windows 2007, & New 4 bedrm septic to be installed.
Location
State MA
County Middlesex
Zoning Res
Direction Arlington Street to Agawam Road
Rooms
Basement Full, Interior Entry, Sump Pump, Concrete, Unfinished
Primary Bedroom Level Second
Dining Room Flooring - Hardwood, Chair Rail, Lighting - Overhead
Kitchen Closet, Flooring - Wood, Dining Area, Pantry, Exterior Access, Recessed Lighting, Lighting - Pendant, Lighting - Overhead
Interior
Interior Features High Speed Internet
Heating Baseboard, Oil
Cooling None
Flooring Tile, Hardwood, Pine
Fireplaces Number 2
Fireplaces Type Living Room
Appliance Oven, Dishwasher, Countertop Range, Refrigerator, Washer, Dryer, Tank Water Heaterless, Utility Connections for Electric Range, Utility Connections for Electric Dryer
Laundry Flooring - Wood, Main Level, Electric Dryer Hookup, Washer Hookup, First Floor
Exterior
Exterior Feature Rain Gutters, Decorative Lighting
Garage Spaces 2.0
Community Features Shopping, Tennis Court(s), Park, Walk/Jog Trails, Golf, Medical Facility, Bike Path, Conservation Area, Highway Access, Public School, T-Station
Utilities Available for Electric Range, for Electric Dryer, Washer Hookup
Roof Type Shingle
Total Parking Spaces 2
Garage Yes
Building
Foundation Concrete Perimeter
Sewer Private Sewer
Water Public
Architectural Style Colonial
Schools
Elementary Schools Ab Choice Of 6
Middle Schools Rj Grey Jr Hs
High Schools Abrhs
Read Less
Want to know what your home might be worth? Contact us for a FREE valuation!

Our team is ready to help you sell your home for the highest possible price ASAP
Bought with The Zur Attias Team • The Attias Group, LLC





