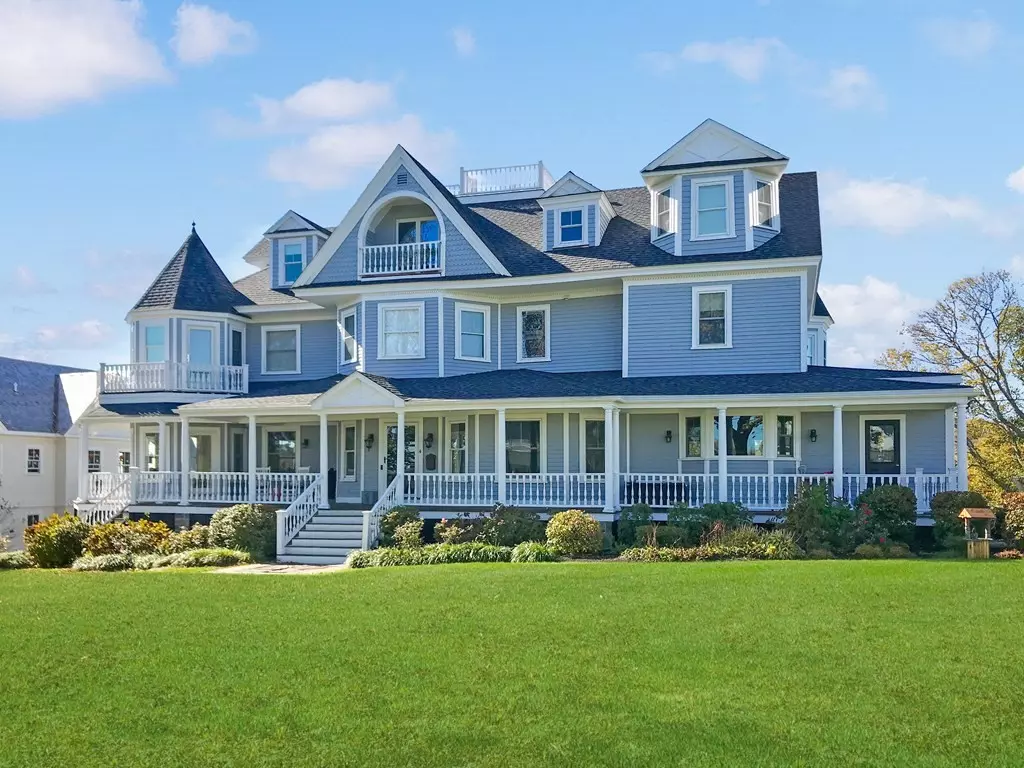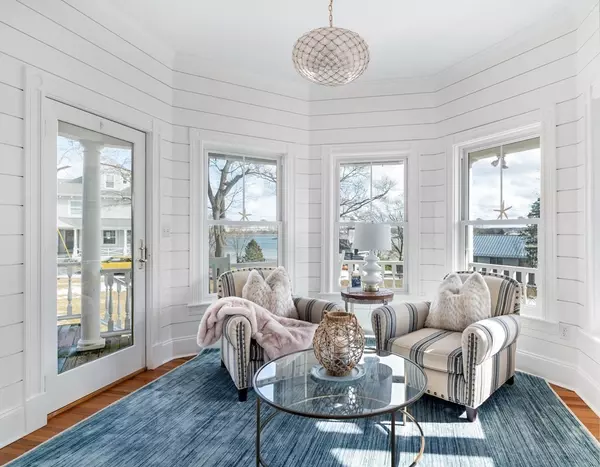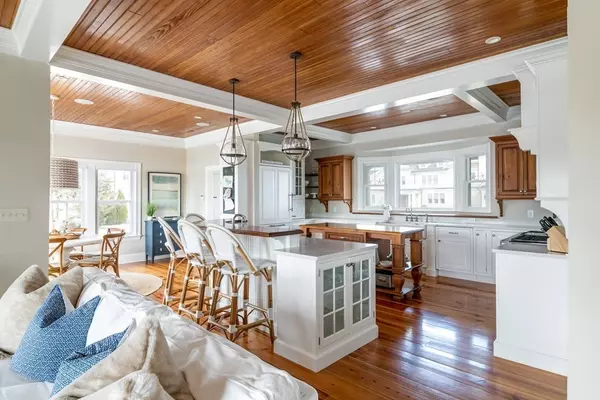$3,245,000
$3,495,000
7.2%For more information regarding the value of a property, please contact us for a free consultation.
4 Mann St Hingham, MA 02043
5 Beds
4 Baths
6,040 SqFt
Key Details
Sold Price $3,245,000
Property Type Single Family Home
Sub Type Single Family Residence
Listing Status Sold
Purchase Type For Sale
Square Footage 6,040 sqft
Price per Sqft $537
MLS Listing ID 72957159
Sold Date 06/10/22
Style Victorian
Bedrooms 5
Full Baths 3
Half Baths 2
Year Built 1900
Annual Tax Amount $26,649
Tax Year 2022
Lot Size 0.700 Acres
Acres 0.7
Property Sub-Type Single Family Residence
Property Description
This beautifully renovated Crow Point showplace embraces elevated bayside living with expansive designer interiors and spectacular outdoor space on every level. Pine floors, tall ceilings, designer lighting, elegant millwork, numerous fireplaces and abundant windows throughout. The main level welcomes refined living and entertaining with a formal dining room, family room, sunroom and parlor, all with outdoor access. The great room opens to an open chef's kitchen and breakfast room, with a convenient powder room and mudroom nearby. Above, the massive owner's suite features a sitting room, private balcony, two walk-ins and a spa bath. A second suite, two beds and another full bathroom provide luxurious accommodations here, while the top floor includes a playroom, two more bedrooms, a bath and a seventh bedroom perfect as a home office. Head to the classic widow's walk to enjoy stunning 180-degree water views. A multi-sport court with pickle-ball, basketball, hockey and park-like 0.7-acre
Location
State MA
County Plymouth
Area Crow Point
Zoning RES
Direction Downer, left on Jarvis, right on Sumner, left on Mann
Rooms
Family Room Coffered Ceiling(s), Flooring - Hardwood, French Doors, Deck - Exterior, Recessed Lighting, Crown Molding
Basement Full
Primary Bedroom Level Second
Dining Room Flooring - Hardwood, Chair Rail, Lighting - Overhead, Crown Molding
Kitchen Coffered Ceiling(s), Closet/Cabinets - Custom Built, Window(s) - Picture, Countertops - Upgraded, Kitchen Island, Breakfast Bar / Nook, Remodeled, Stainless Steel Appliances, Wine Chiller, Gas Stove, Lighting - Pendant, Lighting - Overhead, Crown Molding
Interior
Interior Features Recessed Lighting, Lighting - Overhead, Crown Molding, Closet, Closet/Cabinets - Custom Built, Great Room, Office, Sitting Room, Foyer, Bedroom, Sun Room, Wired for Sound
Heating Forced Air, Natural Gas, Fireplace(s), Fireplace
Cooling Central Air
Flooring Wood, Tile, Hardwood, Flooring - Hardwood
Fireplaces Number 8
Fireplaces Type Family Room, Living Room, Master Bedroom
Appliance Range, Dishwasher, Disposal, Refrigerator
Exterior
Exterior Feature Balcony - Exterior, Balcony, Decorative Lighting
Fence Fenced
Community Features Public Transportation, Shopping, Golf, House of Worship, Marina
Waterfront Description Beach Front
View Y/N Yes
View Scenic View(s)
Total Parking Spaces 8
Garage No
Building
Foundation Concrete Perimeter, Stone
Sewer Public Sewer
Water Public
Architectural Style Victorian
Schools
Elementary Schools Foster
Middle Schools Hms
High Schools Hhs
Read Less
Want to know what your home might be worth? Contact us for a FREE valuation!

Our team is ready to help you sell your home for the highest possible price ASAP
Bought with Haley Cutter • Compass






