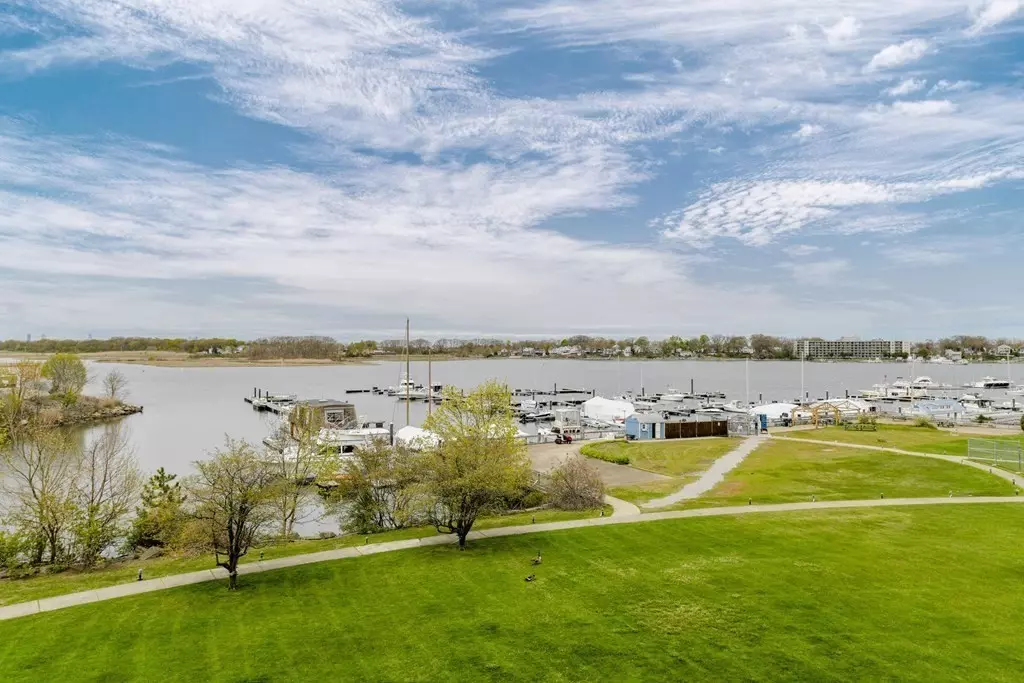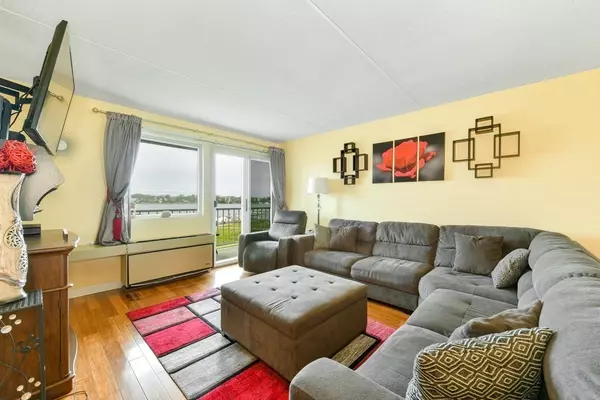$440,500
$419,000
5.1%For more information regarding the value of a property, please contact us for a free consultation.
100 Cove Way #403 Quincy, MA 02169
2 Beds
2 Baths
1,069 SqFt
Key Details
Sold Price $440,500
Property Type Condo
Sub Type Condominium
Listing Status Sold
Purchase Type For Sale
Square Footage 1,069 sqft
Price per Sqft $412
MLS Listing ID 72976208
Sold Date 06/10/22
Bedrooms 2
Full Baths 2
HOA Fees $373/mo
HOA Y/N true
Year Built 1985
Annual Tax Amount $4,115
Tax Year 2022
Property Description
Upon entry, the first thing you'll notice and visible from nearly everywhere in this beautiful and well equipped home are the spectacular views of the Fore River Estuary. Located at Captain's Cove, this 4th floor unit boasts over 1000 square feet of living area with an updated kitchen featuring granite counters, stainless appliances, and beautiful glass fronted cabinetry with breakfast bar. Spacious living room is the heart of this home and radiates warmth, with direct access to a large covered deck overlooking the river, marina, in ground swimming pool, and gorgeous grounds. Huge main bedroom with room for a king sized bed and direct access to deck features walk-in closet, en suite with walk-in bathtub with removable seat. Large 2nd bedroom with views, and 2nd full bath with in-unit laundry round out this home. Full service living with professional mgmt, pool, tennis, gym, and sauna. Excellent location close to beaches, shopping, and Quincy Center's highly regarded dining scene.
Location
State MA
County Norfolk
Zoning INDA
Direction Southern Artery to Cove Way - Captain's Cove
Rooms
Primary Bedroom Level Main
Dining Room Flooring - Laminate, Open Floorplan, Lighting - Overhead
Kitchen Flooring - Stone/Ceramic Tile, Countertops - Stone/Granite/Solid, Breakfast Bar / Nook, Cabinets - Upgraded, Cable Hookup, Open Floorplan, Stainless Steel Appliances, Lighting - Overhead
Interior
Interior Features Internet Available - Broadband
Heating Electric
Cooling Central Air
Flooring Tile, Carpet, Laminate
Appliance Range, Dishwasher, Disposal, Microwave, Refrigerator, Washer, Dryer, Electric Water Heater, Tank Water Heater, Utility Connections for Electric Range, Utility Connections for Electric Oven, Utility Connections for Electric Dryer
Laundry Fourth Floor, In Unit, Washer Hookup
Exterior
Pool Association, In Ground
Community Features Public Transportation, Shopping, Pool, Tennis Court(s), Park, Walk/Jog Trails, Marina
Utilities Available for Electric Range, for Electric Oven, for Electric Dryer, Washer Hookup
Waterfront Description Waterfront, Beach Front, Navigable Water, River, Deep Water Access, Marina, Marsh, Public, River, 0 to 1/10 Mile To Beach, Beach Ownership(Public)
Total Parking Spaces 1
Garage No
Building
Story 1
Sewer Public Sewer
Water Public
Others
Pets Allowed No
Read Less
Want to know what your home might be worth? Contact us for a FREE valuation!

Our team is ready to help you sell your home for the highest possible price ASAP
Bought with Karin O Connor • Compass





