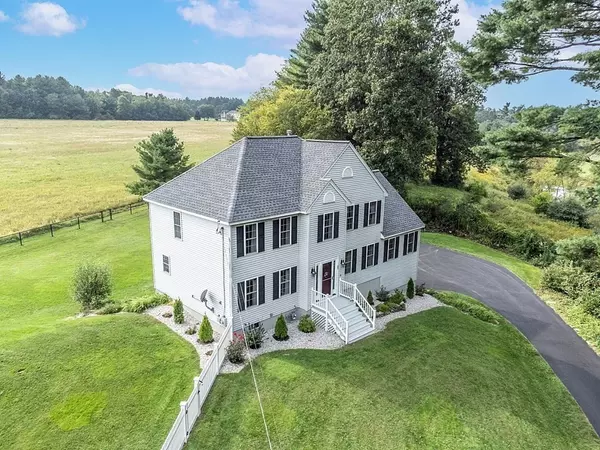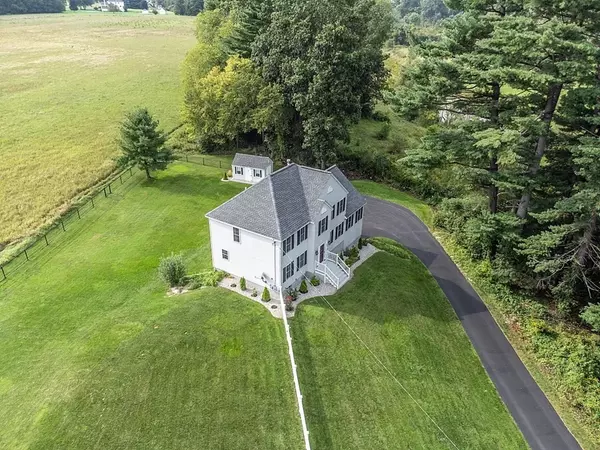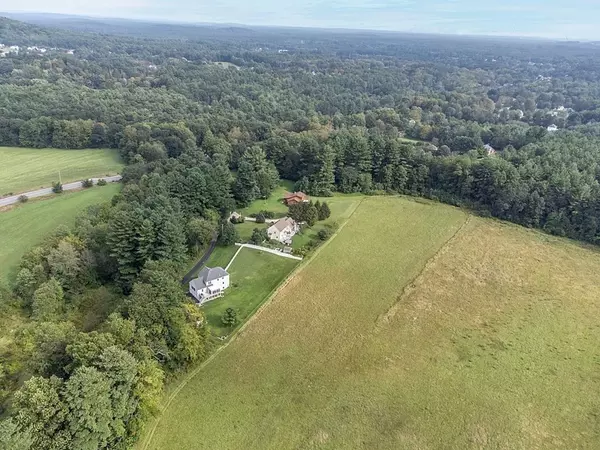$700,000
$595,000
17.6%For more information regarding the value of a property, please contact us for a free consultation.
48 Brookline Street Pepperell, MA 01463
3 Beds
2.5 Baths
2,112 SqFt
Key Details
Sold Price $700,000
Property Type Single Family Home
Sub Type Single Family Residence
Listing Status Sold
Purchase Type For Sale
Square Footage 2,112 sqft
Price per Sqft $331
MLS Listing ID 72966030
Sold Date 06/13/22
Style Colonial
Bedrooms 3
Full Baths 2
Half Baths 1
Year Built 1997
Annual Tax Amount $7,324
Tax Year 2022
Lot Size 2.460 Acres
Acres 2.46
Property Description
A bucolic setting with sweeping views sets this home apart from the rest. The renovated kitchen with granite & stainless appliances opens to a large sunlit family room with cathedral ceiling and a gas fireplace. Savor the breathtaking views from the three season sun room. Additional upgrades are newer maple Bella Wood flooring on 2nd floor, in the family room & in the kitchen, a NEW ROOF in 2018 and tastefully renovated baths with granite top vanities. A large fenced yard, newer deck and a 10 x 16 Reeds Ferry shed are desirable exterior features. Two rooms in the lower level have full size windows and are suitable for an office, exercise room or 4th bedroom. R30 insulation was added to the attic making it an R45 rating & fuel is natural gas. Property abuts acres of land in Agricultural Preservation Restriction that cannot be developed. Home is in the heart of Pepperell & close to Rt. 111 & Rt. 113 for commuting. This meticulously cared for home is ready for a new owner to call home!
Location
State MA
County Middlesex
Zoning TNR
Direction Hollis St. to Brookline Street. Home at end of shared driveway.
Rooms
Family Room Cathedral Ceiling(s), Ceiling Fan(s), Flooring - Wood
Basement Partially Finished, Garage Access
Primary Bedroom Level Second
Dining Room Flooring - Wood
Kitchen Flooring - Wood, Countertops - Stone/Granite/Solid, Stainless Steel Appliances
Interior
Interior Features Ceiling Fan(s), Sun Room, Home Office, Exercise Room
Heating Baseboard, Natural Gas
Cooling None
Flooring Wood, Tile, Carpet, Flooring - Wall to Wall Carpet
Fireplaces Number 1
Fireplaces Type Family Room
Appliance Range, Dishwasher, Microwave, Refrigerator, Washer, Dryer, Gas Water Heater, Utility Connections for Gas Range
Laundry First Floor
Exterior
Exterior Feature Storage, Professional Landscaping
Garage Spaces 2.0
Fence Fenced/Enclosed, Fenced
Utilities Available for Gas Range
Roof Type Shingle
Total Parking Spaces 2
Garage Yes
Building
Lot Description Easements
Foundation Concrete Perimeter
Sewer Private Sewer
Water Public
Architectural Style Colonial
Others
Acceptable Financing Contract
Listing Terms Contract
Read Less
Want to know what your home might be worth? Contact us for a FREE valuation!

Our team is ready to help you sell your home for the highest possible price ASAP
Bought with Patricia Ortiz • Compass





