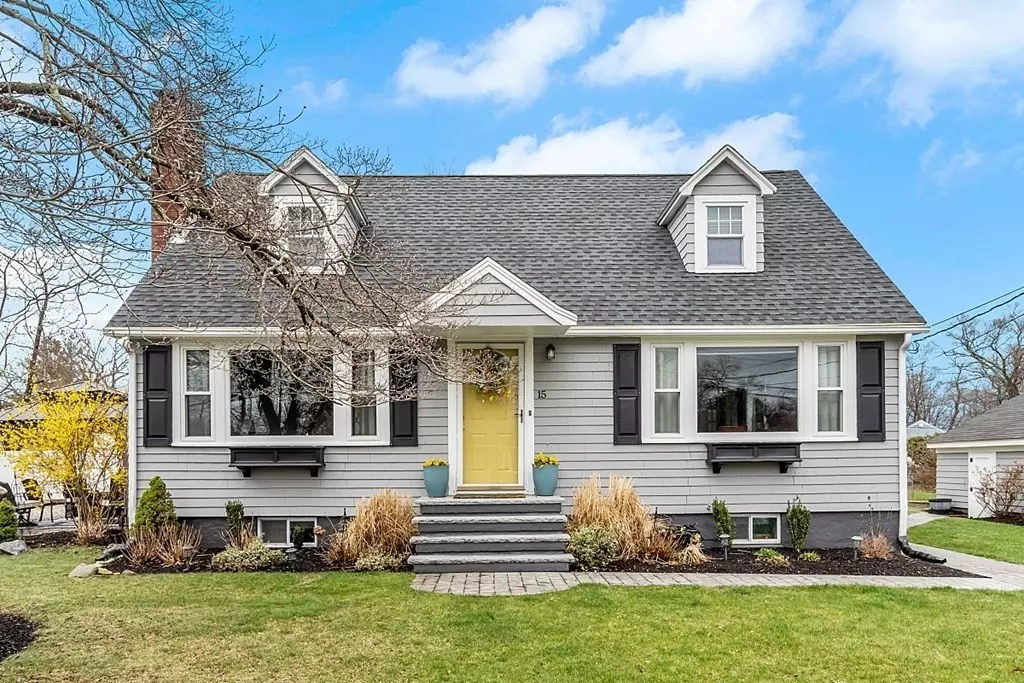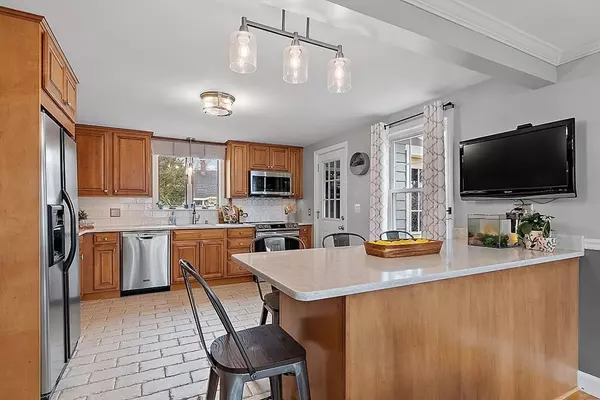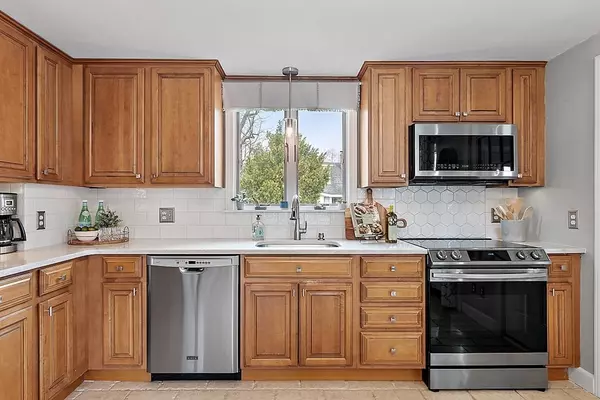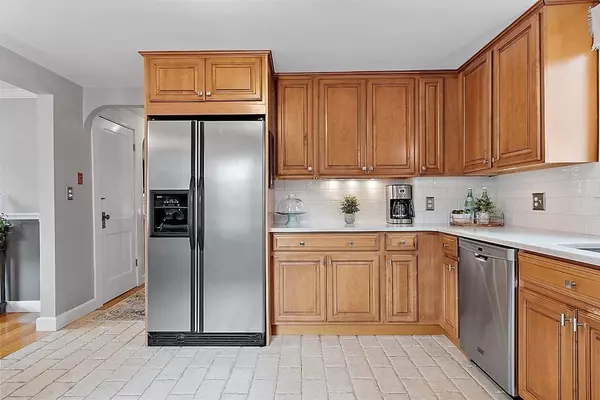$720,000
$634,900
13.4%For more information regarding the value of a property, please contact us for a free consultation.
15 Leclair Street North Reading, MA 01864
3 Beds
2 Baths
1,924 SqFt
Key Details
Sold Price $720,000
Property Type Single Family Home
Sub Type Single Family Residence
Listing Status Sold
Purchase Type For Sale
Square Footage 1,924 sqft
Price per Sqft $374
MLS Listing ID 72969018
Sold Date 06/13/22
Style Cape
Bedrooms 3
Full Baths 2
HOA Y/N false
Year Built 1951
Annual Tax Amount $6,304
Tax Year 2021
Lot Size 0.290 Acres
Acres 0.29
Property Description
Convenient location coupled w/great home is what you've been waiting for! The heart of every home is the kitchen! You'll love this kitchen's open concept layout, w/SS appliances, quartz countertops, tiled backsplash & island that flows into the dining room. The sun filled FP living room w/ access to flagstone patio, gazebo & yard will be the ideal spot to enjoy summer months! The side entry mudroom area will keep everyone organized as they drop their belongings on the way in. Versatile 1st floor bdrm or office & full bath round off this floor. The 2nd floor has 2 generous sized bedrooms & another full bath. The finished lower level can be used as playroom, office, work area- the possibilities are endless. Additional features include: new heating system, new appliances, new garage door, new exterior paint. Be a part of all NR has to offer...great schools, hiking trails, nearby Martins Pond, Ipswich River Park & more! OFFERS DUE WED 4/27 @ NOON.
Location
State MA
County Middlesex
Zoning RB
Direction Main Street/Route 28 to Leclair Street. If possible park at Dairy Queen for Open House.
Rooms
Family Room Flooring - Wall to Wall Carpet, Flooring - Laminate, Recessed Lighting
Basement Full, Partially Finished, Walk-Out Access, Interior Entry
Primary Bedroom Level Second
Dining Room Flooring - Hardwood, Chair Rail, Lighting - Overhead
Kitchen Flooring - Stone/Ceramic Tile, Countertops - Stone/Granite/Solid, Countertops - Upgraded, Cabinets - Upgraded, Remodeled, Lighting - Pendant, Lighting - Overhead
Interior
Interior Features Home Office, Internet Available - Broadband
Heating Hot Water, Oil
Cooling None
Flooring Tile, Carpet, Hardwood
Fireplaces Number 1
Fireplaces Type Living Room
Appliance Range, Dishwasher, Microwave, Refrigerator, Oil Water Heater, Plumbed For Ice Maker, Utility Connections for Electric Range, Utility Connections for Electric Dryer
Laundry In Basement, Washer Hookup
Exterior
Exterior Feature Rain Gutters
Garage Spaces 1.0
Community Features Public Transportation, Shopping, Pool, Tennis Court(s), Park, Walk/Jog Trails, Stable(s), Golf, Medical Facility, Bike Path, Highway Access, House of Worship, Private School, Public School, T-Station
Utilities Available for Electric Range, for Electric Dryer, Washer Hookup, Icemaker Connection
Roof Type Shingle
Total Parking Spaces 4
Garage Yes
Building
Lot Description Wooded, Level
Foundation Block
Sewer Private Sewer
Water Public
Architectural Style Cape
Schools
Elementary Schools Hood
Middle Schools Nrms
High Schools Nrhs
Others
Senior Community false
Read Less
Want to know what your home might be worth? Contact us for a FREE valuation!

Our team is ready to help you sell your home for the highest possible price ASAP
Bought with Leeman & Gately • Compass





