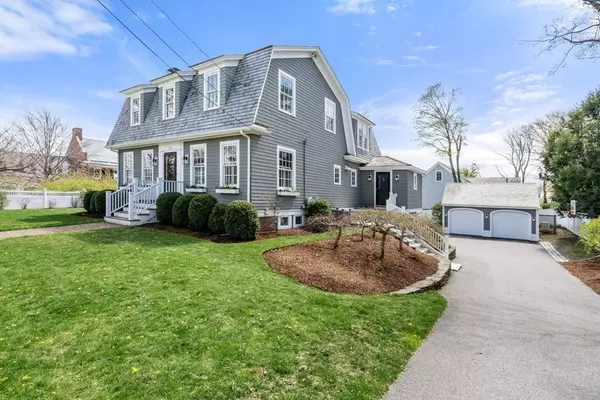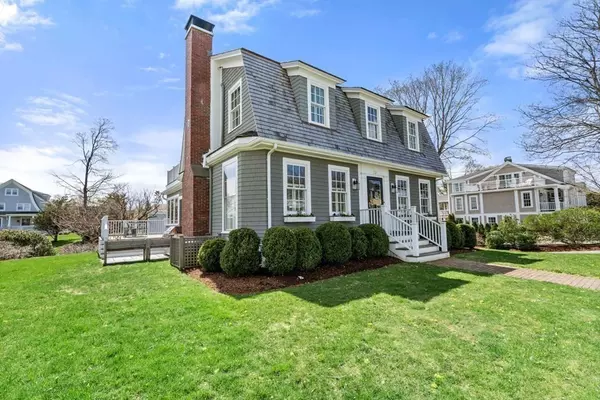$3,250,000
$2,700,000
20.4%For more information regarding the value of a property, please contact us for a free consultation.
23 Winsor St Duxbury, MA 02332
5 Beds
4.5 Baths
4,188 SqFt
Key Details
Sold Price $3,250,000
Property Type Single Family Home
Sub Type Single Family Residence
Listing Status Sold
Purchase Type For Sale
Square Footage 4,188 sqft
Price per Sqft $776
MLS Listing ID 72969122
Sold Date 06/14/22
Style Gambrel /Dutch
Bedrooms 5
Full Baths 4
Half Baths 1
HOA Y/N false
Year Built 1946
Annual Tax Amount $22,670
Tax Year 2022
Lot Size 0.330 Acres
Acres 0.33
Property Sub-Type Single Family Residence
Property Description
This stunning, fully renovated home with picturesque views of Duxbury Bay will have you swooning as you enter through the dutch door into the stylish foyer complemented by the elegant dining room and stylish fireplaced living room. Make your way to the beautifully updated kitchen with marble countertops, custom cabinets and stainless steel appliances, open to the window-walled family room with access to the exterior deck for ease of entertaining yearround. For flexible living, enjoy a first floor bedroom with bath as well as three charming bedrooms and an alluring master bedroom ensuite with exterior balcony on the second floor. The tastefully finished lower level includes a den, home office/sitting room with seperate entrance, gym and 3/4 bath. Outside enjoy the beautifully landscaped yard with new blue stone patios, exterior lighting and detached 2-car garage. To complete the picture, relish your access to Duxbury Bay and your close proximity to ICO, shops and more in Snug Harbor.
Location
State MA
County Plymouth
Zoning RC
Direction Washington St to Winsor St
Rooms
Family Room Ceiling Fan(s), Window(s) - Bay/Bow/Box, Deck - Exterior, Exterior Access, Open Floorplan, Recessed Lighting
Basement Full, Finished, Walk-Out Access, Interior Entry
Primary Bedroom Level Second
Dining Room Flooring - Wood, Lighting - Pendant, Crown Molding
Kitchen Flooring - Wood, Pantry, Countertops - Stone/Granite/Solid, Kitchen Island, Cabinets - Upgraded, Exterior Access, Open Floorplan, Recessed Lighting, Stainless Steel Appliances, Lighting - Pendant
Interior
Interior Features Recessed Lighting, Bathroom - 3/4, Bathroom - With Shower Stall, Lighting - Sconce, Mud Room, Bathroom, Den, Home Office-Separate Entry
Heating Baseboard, Natural Gas
Cooling Central Air
Flooring Wood, Tile, Flooring - Wall to Wall Carpet, Flooring - Laminate
Fireplaces Number 1
Appliance Range, Dishwasher, Refrigerator, Washer, Dryer, Gas Water Heater
Laundry Flooring - Stone/Ceramic Tile, Main Level, Recessed Lighting, First Floor
Exterior
Exterior Feature Rain Gutters, Professional Landscaping, Outdoor Shower
Garage Spaces 2.0
Fence Fenced/Enclosed
Community Features Public Transportation, Shopping, Pool, Tennis Court(s), Park, Walk/Jog Trails, Golf, Bike Path, Conservation Area, Highway Access, House of Worship, Public School
Waterfront Description Beach Front, Beach Access, Bay, Walk to, 0 to 1/10 Mile To Beach, Beach Ownership(Public)
View Y/N Yes
View Scenic View(s)
Roof Type Shingle
Total Parking Spaces 4
Garage Yes
Building
Lot Description Gentle Sloping
Foundation Concrete Perimeter, Granite
Sewer Private Sewer
Water Public
Architectural Style Gambrel /Dutch
Schools
Elementary Schools Chandler/Alden
Middle Schools Dms
High Schools Dhs
Others
Senior Community false
Acceptable Financing Contract
Listing Terms Contract
Read Less
Want to know what your home might be worth? Contact us for a FREE valuation!

Our team is ready to help you sell your home for the highest possible price ASAP
Bought with Betsy Cornell • Compass





