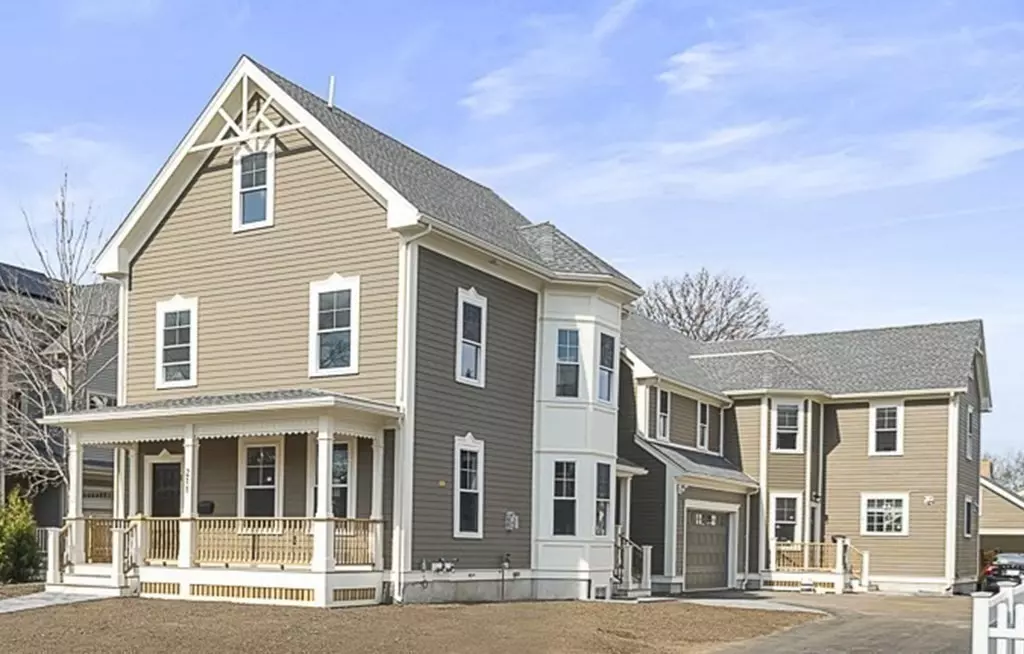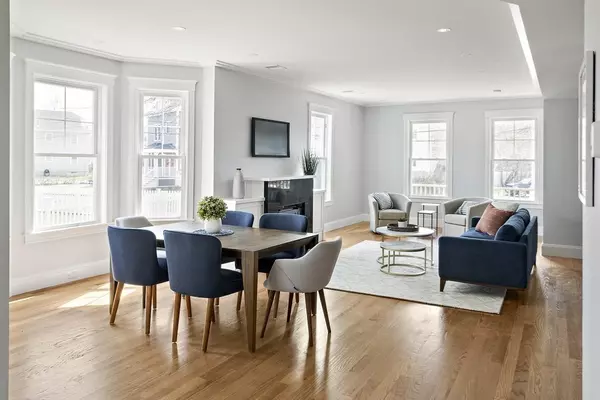$1,475,000
$1,450,000
1.7%For more information regarding the value of a property, please contact us for a free consultation.
211 Crafts St #1 Newton, MA 02460
5 Beds
4.5 Baths
3,522 SqFt
Key Details
Sold Price $1,475,000
Property Type Condo
Sub Type Condominium
Listing Status Sold
Purchase Type For Sale
Square Footage 3,522 sqft
Price per Sqft $418
MLS Listing ID 72964301
Sold Date 06/15/22
Bedrooms 5
Full Baths 4
Half Baths 1
HOA Fees $250
HOA Y/N true
Year Built 2022
Lot Size 0.290 Acres
Acres 0.29
Property Description
Introducing a stunning new townhome in Newton. This high-end spacious home feature 5 bedrooms and 4.5 baths. The first floor features an open floor plan with a gorgeous chef's kitchen with quartz countertops, stainless steel appliances, open to the dining room, and a living room with a fireplace plus a half bath and office. Second-floor features three bedrooms including your master bath and an en-suite spa-like bath with a tiled stand-up shower with a relaxing soaking tub. The second floor is competed with a common bath and laundry. Additional bedroom with a bathroom on the top floor. The basement includes an additional bedroom and a large family room. Additional features include hardwood floors throughout, high ceilings, recessed lighting, tons of storage, all systems are brand new, private patio and yard, laundry, and fiber-cement siding. Close to transportation, shops, restaurants, parks, and all that the Newton neighborhood has to offer. All offers due by 5pm on Monday, 4/11.
Location
State MA
County Middlesex
Zoning MR1
Direction Watertown St to Crafts St
Rooms
Family Room Flooring - Hardwood
Primary Bedroom Level Second
Dining Room Flooring - Hardwood, Exterior Access, Open Floorplan
Kitchen Flooring - Hardwood, Balcony / Deck, Countertops - Stone/Granite/Solid, Kitchen Island, Exterior Access, Open Floorplan, Stainless Steel Appliances
Interior
Interior Features Bathroom, Office
Heating Forced Air
Cooling Central Air
Flooring Tile, Hardwood, Flooring - Hardwood
Fireplaces Number 1
Fireplaces Type Living Room
Appliance Range, Dishwasher, Disposal, Microwave, Refrigerator, Wine Refrigerator, Gas Water Heater, Tank Water Heaterless, Plumbed For Ice Maker, Utility Connections for Gas Range, Utility Connections for Electric Dryer
Laundry Second Floor, In Unit, Washer Hookup
Exterior
Garage Spaces 2.0
Community Features Public Transportation, Shopping, Pool, Tennis Court(s), Park, Bike Path, Public School
Utilities Available for Gas Range, for Electric Dryer, Washer Hookup, Icemaker Connection
Roof Type Shingle
Total Parking Spaces 1
Garage Yes
Building
Story 4
Sewer Public Sewer
Water Public
Others
Pets Allowed Yes
Read Less
Want to know what your home might be worth? Contact us for a FREE valuation!

Our team is ready to help you sell your home for the highest possible price ASAP
Bought with Eve Dougherty • Compass





