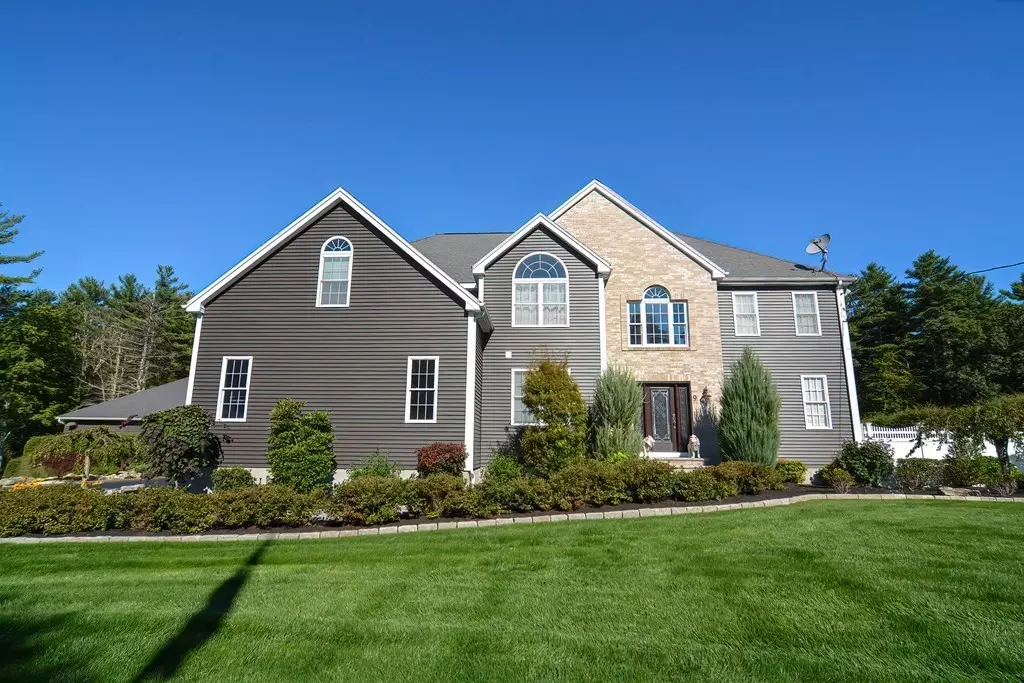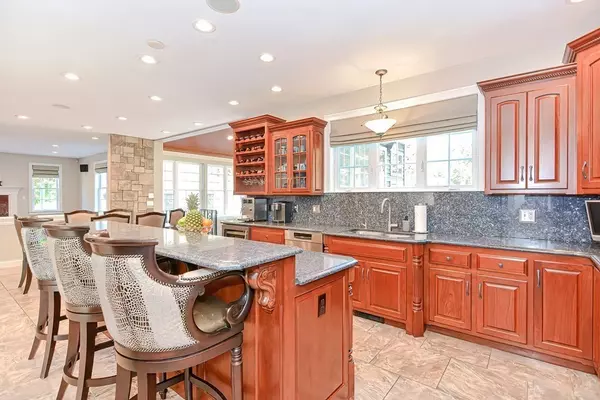$1,307,777
$1,200,000
9.0%For more information regarding the value of a property, please contact us for a free consultation.
9 West Hill Road Mendon, MA 01756
4 Beds
2.5 Baths
4,116 SqFt
Key Details
Sold Price $1,307,777
Property Type Single Family Home
Sub Type Single Family Residence
Listing Status Sold
Purchase Type For Sale
Square Footage 4,116 sqft
Price per Sqft $317
MLS Listing ID 72914943
Sold Date 06/15/22
Style Colonial
Bedrooms 4
Full Baths 2
Half Baths 1
HOA Y/N false
Year Built 2005
Annual Tax Amount $13,110
Tax Year 2021
Lot Size 2.440 Acres
Acres 2.44
Property Description
Be prepared to fall in love with this exquisite property, boasting stunning features & amenities throughout & is situated on a professional manicured 2+ acre lot on a quiet country road. The chefs Kitchen has great workspace & high end appliances: Sub Zero, Wolf, Viking and Bosch. The open floor plan leads to a spacious Family room and Sun room w/vaulted wood ceilings & heated flooring. The 2nd floor offers 4 Bedrooms, 2.5 Baths & dedicated laundry room. The Master Bedroom is palatial & offers a gorgeous walk-in closet & shoe closet, a private Master Bath w/jetted tub, shower & closet space. This Estate was designed for resort-style recreation and entertaining. Control4 fire bowls, propane lanterns, lighting and music set your personal tone by the saltwater pool, Mass Golf putting green, fire-pit, Koi waterfall pond or in the Grand Pavilion. The multi-faceted luxury property and full service, outdoor Master Kitchen and Bar were not just created to be lived in, but to welcome you home.
Location
State MA
County Worcester
Zoning RES
Direction Northbridge Road to W Hill Road
Rooms
Family Room Flooring - Wood, Recessed Lighting
Basement Full, Interior Entry, Concrete, Unfinished
Primary Bedroom Level Second
Dining Room Flooring - Wood, Window(s) - Bay/Bow/Box, Crown Molding
Kitchen Flooring - Stone/Ceramic Tile, Dining Area, Pantry, Countertops - Stone/Granite/Solid, Kitchen Island, Cabinets - Upgraded, Open Floorplan, Recessed Lighting, Wine Chiller, Lighting - Pendant
Interior
Interior Features Cathedral Ceiling(s), Recessed Lighting, Sun Room, Home Office
Heating Forced Air, Oil
Cooling Central Air
Flooring Tile, Carpet, Marble, Hardwood
Fireplaces Number 1
Fireplaces Type Family Room
Appliance Oven, Dishwasher, Countertop Range, Refrigerator, Water Treatment, Wine Refrigerator, Range Hood, Utility Connections for Electric Range, Utility Connections for Electric Dryer
Laundry Electric Dryer Hookup, Washer Hookup, Second Floor
Exterior
Exterior Feature Patio, Covered Patio/Deck, Pool - Above Ground Heated, Cabana, Rain Gutters, Storage, Professional Landscaping, Sprinkler System, Decorative Lighting, Screens, Fenced Yard, Stone Wall
Garage Spaces 5.0
Fence Fenced/Enclosed, Fenced
Pool Heated
Community Features Public Transportation, Shopping, Park, Walk/Jog Trails, Medical Facility, Bike Path, Highway Access, House of Worship, Private School, Public School
Utilities Available for Electric Range, for Electric Dryer, Washer Hookup
Roof Type Shingle
Total Parking Spaces 8
Garage Yes
Private Pool true
Building
Lot Description Wooded, Easements, Level
Foundation Concrete Perimeter
Sewer Private Sewer
Water Private
Architectural Style Colonial
Others
Senior Community false
Read Less
Want to know what your home might be worth? Contact us for a FREE valuation!

Our team is ready to help you sell your home for the highest possible price ASAP
Bought with The Lioce Team • Keller Williams Realty Premier Properities





