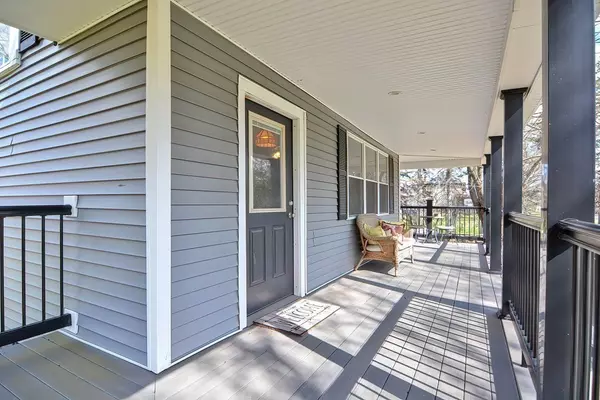$515,000
$449,000
14.7%For more information regarding the value of a property, please contact us for a free consultation.
475 Sterling St Lancaster, MA 01523
4 Beds
2 Baths
1,988 SqFt
Key Details
Sold Price $515,000
Property Type Single Family Home
Sub Type Single Family Residence
Listing Status Sold
Purchase Type For Sale
Square Footage 1,988 sqft
Price per Sqft $259
MLS Listing ID 72966552
Sold Date 06/16/22
Style Colonial, Farmhouse
Bedrooms 4
Full Baths 2
HOA Y/N false
Year Built 1880
Annual Tax Amount $4,921
Tax Year 2021
Lot Size 1.850 Acres
Acres 1.85
Property Description
A rare opportunity awaits one lucky buyer as this unique farmhouse-style colonial offers a modern appeal on the exterior coupled with a warm, charming sensation the moment you enter. The open floor plan greets you with large rooms, high ceilings w/exposed wood beams throughout, and a country kitchen with a breakfast bar in the front and sunroom w/indoor jacuzzi to the rear. If that isn't enough to boost your heart rate, all of this sits on a nearly two acre lot with picturesque surroundings, a gigantic yard, and saltwater pool w/pool house, officially completing the "entertainer's paradise checklist". Recent updates include Roof, Siding, Windows, Exterior Doors, Appliances, Pellet Stove, Boiler, Water Heater, Oil Tank, various plumbing/electrical updates, and the addition of front/back porches–to name a few. Storage space in attic, full basement w/concrete floors and oversized door leading to the driveway providing plenty of space for all the toys. Come down and see for yourself!
Location
State MA
County Worcester
Zoning res
Direction Sterling St (Rt 62), across from Redstone Hill Rd
Rooms
Family Room Ceiling Fan(s), Flooring - Laminate, Exterior Access, Open Floorplan, Lighting - Overhead
Basement Full, Walk-Out Access, Interior Entry, Concrete, Unfinished
Primary Bedroom Level Second
Kitchen Bathroom - Full, Ceiling Fan(s), Flooring - Laminate, Kitchen Island, Breakfast Bar / Nook, Exterior Access, Open Floorplan, Stainless Steel Appliances, Lighting - Sconce, Lighting - Overhead
Interior
Interior Features Cathedral Ceiling(s), Sauna/Steam/Hot Tub
Heating Baseboard, Oil, Pellet Stove
Cooling Window Unit(s)
Flooring Vinyl, Carpet, Laminate, Flooring - Stone/Ceramic Tile, Flooring - Laminate
Fireplaces Number 1
Appliance Range, Dishwasher, Microwave, Refrigerator, Oil Water Heater, Utility Connections for Electric Range, Utility Connections for Electric Oven, Utility Connections for Electric Dryer
Laundry Main Level, Electric Dryer Hookup, Washer Hookup, First Floor
Exterior
Exterior Feature Balcony, Rain Gutters, Storage
Pool In Ground
Community Features Shopping, Park, Walk/Jog Trails, Golf, Medical Facility, Conservation Area, Highway Access
Utilities Available for Electric Range, for Electric Oven, for Electric Dryer, Washer Hookup
Waterfront Description Stream
View Y/N Yes
View Scenic View(s)
Roof Type Shingle
Total Parking Spaces 8
Garage No
Private Pool true
Building
Lot Description Cleared
Foundation Block, Stone, Brick/Mortar
Sewer Private Sewer
Water Public
Architectural Style Colonial, Farmhouse
Others
Senior Community false
Read Less
Want to know what your home might be worth? Contact us for a FREE valuation!

Our team is ready to help you sell your home for the highest possible price ASAP
Bought with Murillo Abdalla • Mega Realty Services





