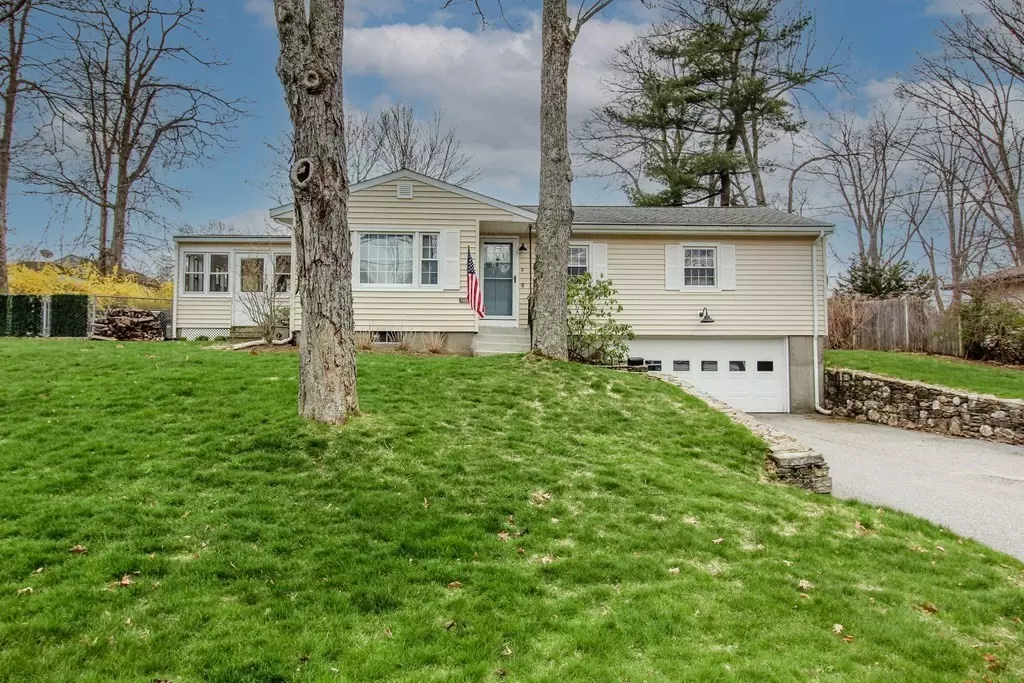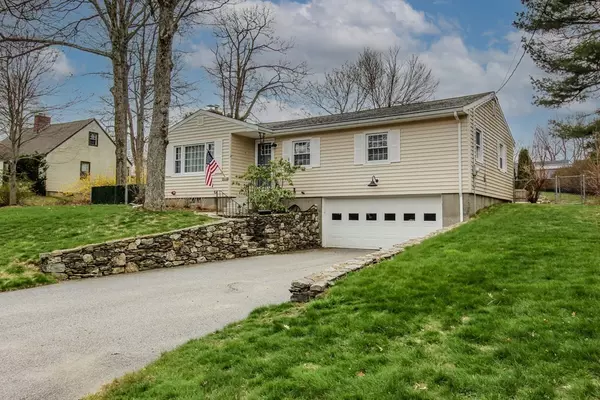$375,000
$339,900
10.3%For more information regarding the value of a property, please contact us for a free consultation.
8 Tanglewood Rd Paxton, MA 01612
3 Beds
1 Bath
1,453 SqFt
Key Details
Sold Price $375,000
Property Type Single Family Home
Sub Type Single Family Residence
Listing Status Sold
Purchase Type For Sale
Square Footage 1,453 sqft
Price per Sqft $258
MLS Listing ID 72976456
Sold Date 06/16/22
Style Ranch
Bedrooms 3
Full Baths 1
HOA Y/N false
Year Built 1955
Annual Tax Amount $5,157
Tax Year 2022
Lot Size 10,890 Sqft
Acres 0.25
Property Description
**Open House Cancelled - Offer Accepted** - Beautifully Maintained 3 Bedroom Ranch with Garage in established neighborhood. Kitchen with peninsula opens to the dining area with bay window. Living room offers a fireplace with pellet stove insert. Hardwoods throughout the house (including under the 2 bedrooms with carpets.) Many updates have been completed over the years to include Septic, Roof, Windows, Chimney, Boiler, Oil Tank, Siding, Gutters and Carpets. Additional sunroom that connects with a small fenced in section of the yard, perfect for a play area. Good size open and fenced in back yard. Partially finished basement with separate utility area with walk out to the garage.
Location
State MA
County Worcester
Zoning 0R4
Direction Pleasant St (Rt. 122) to Asnebumskit Rd to Ashwood Rd to Tanglewood Rd
Rooms
Family Room Flooring - Wall to Wall Carpet
Basement Full, Partially Finished, Walk-Out Access, Interior Entry, Garage Access, Concrete
Primary Bedroom Level First
Dining Room Flooring - Hardwood, Window(s) - Bay/Bow/Box
Kitchen Flooring - Vinyl, Peninsula
Interior
Interior Features Ceiling Fan(s), Sun Room
Heating Baseboard, Oil
Cooling Window Unit(s)
Flooring Vinyl, Carpet, Hardwood
Fireplaces Number 1
Fireplaces Type Living Room
Appliance Oven, Microwave, Countertop Range, Refrigerator, Washer, Dryer, Tank Water Heaterless, Utility Connections for Electric Range, Utility Connections for Electric Oven, Utility Connections for Electric Dryer
Laundry In Basement, Washer Hookup
Exterior
Exterior Feature Rain Gutters
Garage Spaces 2.0
Fence Fenced/Enclosed, Fenced
Community Features Shopping, Tennis Court(s), Walk/Jog Trails, Golf, House of Worship, Public School
Utilities Available for Electric Range, for Electric Oven, for Electric Dryer, Washer Hookup
Roof Type Shingle
Total Parking Spaces 2
Garage Yes
Building
Foundation Concrete Perimeter
Sewer Private Sewer
Water Public
Architectural Style Ranch
Schools
Elementary Schools Paxton
Middle Schools Paxton
High Schools Wachusett
Read Less
Want to know what your home might be worth? Contact us for a FREE valuation!

Our team is ready to help you sell your home for the highest possible price ASAP
Bought with Sold Squad • RE/MAX Prof Associates





