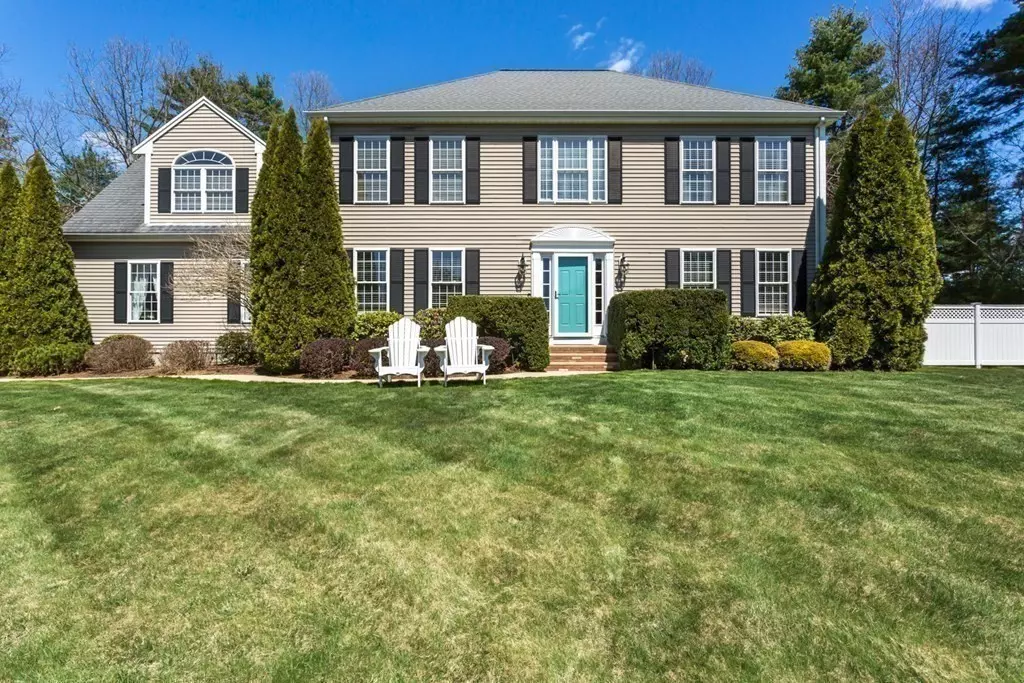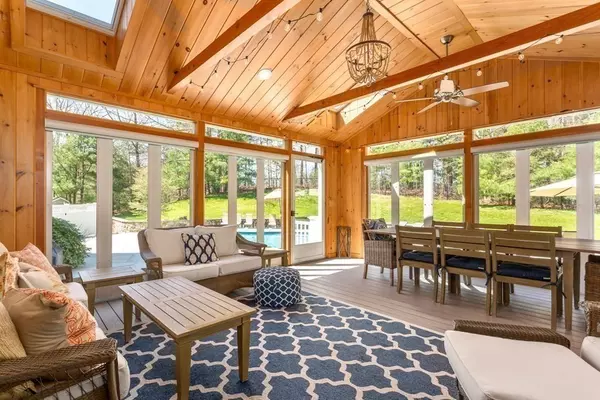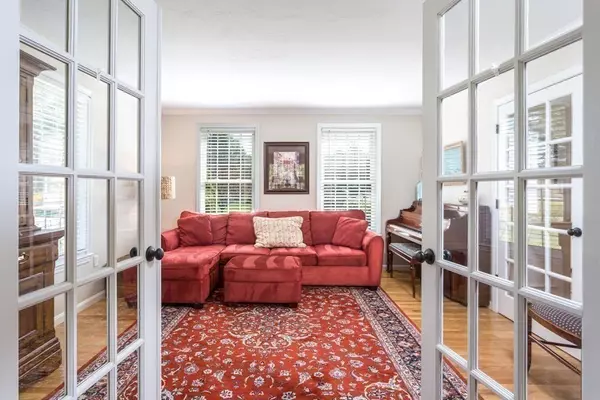$1,035,000
$850,000
21.8%For more information regarding the value of a property, please contact us for a free consultation.
4 Griffin Road Franklin, MA 02038
4 Beds
3.5 Baths
3,684 SqFt
Key Details
Sold Price $1,035,000
Property Type Single Family Home
Sub Type Single Family Residence
Listing Status Sold
Purchase Type For Sale
Square Footage 3,684 sqft
Price per Sqft $280
MLS Listing ID 72971327
Sold Date 06/17/22
Style Colonial
Bedrooms 4
Full Baths 3
Half Baths 1
Year Built 2003
Annual Tax Amount $9,916
Tax Year 2022
Lot Size 1.040 Acres
Acres 1.04
Property Description
Show Stopper! Absolutely beautiful one owner 4/5 bdrm colonial situated on a 1+ acre lot at the end of a dead end street in sought after Hampton Court neighborhood. If you like to entertain, look no further. Let the party come to you & let the pictures tell the story. Kitchen w/ granite, SS appliances, custom backsplash & island w/ slider to spectacular 3 season porch & backyard oasis w/ heated inground pool surrounded by 2000 sq ft. of natural blue stone patio & built in LED lights along sitting wall. Fabulous new barn door for added privacy when sitting in cozy FR w/ gas FP & custom mantle. Formal LR & DR. Master suite w/ private bath & 4 addl bdrms (one would be perfect as office) and full bath upstairs. If you need more space, head down to the finished lower level perfect for work, exercise and a playroom w/ built in kid sized dollhouse. Added bonuses: hardwoods, custom millwork, irrigation, Oak/Horace Mann school district, convenient to everything. Totally worth your wait!
Location
State MA
County Norfolk
Zoning res
Direction Chestnut to Griffin - Home at end of dead end street - Walking distance to Adirondack Club
Rooms
Family Room Flooring - Hardwood
Basement Finished, Interior Entry, Bulkhead
Primary Bedroom Level Second
Dining Room Flooring - Hardwood
Kitchen Flooring - Hardwood, Countertops - Stone/Granite/Solid, Kitchen Island, Stainless Steel Appliances
Interior
Interior Features Play Room, Office
Heating Forced Air, Oil
Cooling Central Air
Flooring Flooring - Wall to Wall Carpet
Fireplaces Number 1
Fireplaces Type Family Room
Appliance Range, Dishwasher, Microwave, Countertop Range, Washer, Dryer, Water Treatment, Tank Water Heater
Laundry Flooring - Stone/Ceramic Tile, First Floor
Exterior
Garage Spaces 2.0
Fence Fenced/Enclosed
Pool Pool - Inground Heated
Community Features Public Transportation, Shopping, Pool, Tennis Court(s), Walk/Jog Trails, Golf, T-Station, University
Utilities Available Generator Connection
Roof Type Shingle
Total Parking Spaces 6
Garage Yes
Private Pool true
Building
Foundation Concrete Perimeter
Sewer Private Sewer
Water Public
Architectural Style Colonial
Schools
Elementary Schools Oak Street
Middle Schools Horace Mann
High Schools Fhs
Read Less
Want to know what your home might be worth? Contact us for a FREE valuation!

Our team is ready to help you sell your home for the highest possible price ASAP
Bought with Carlisle Group • Compass





