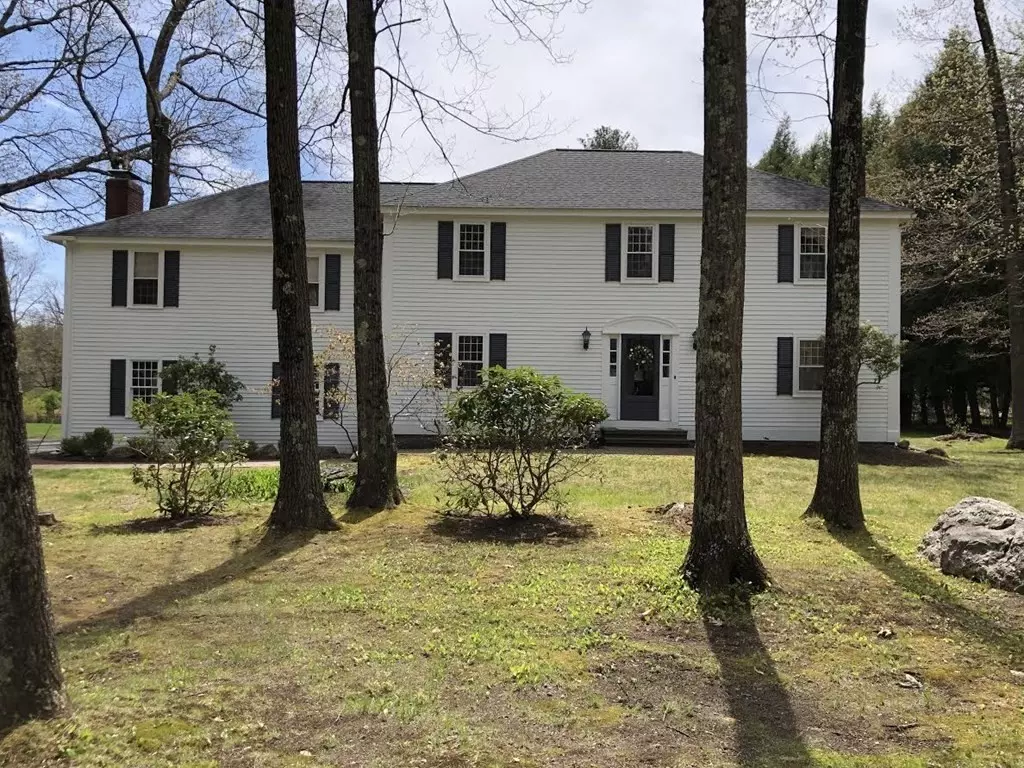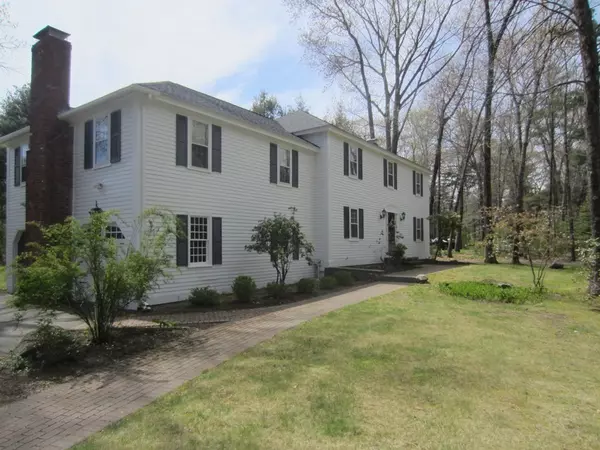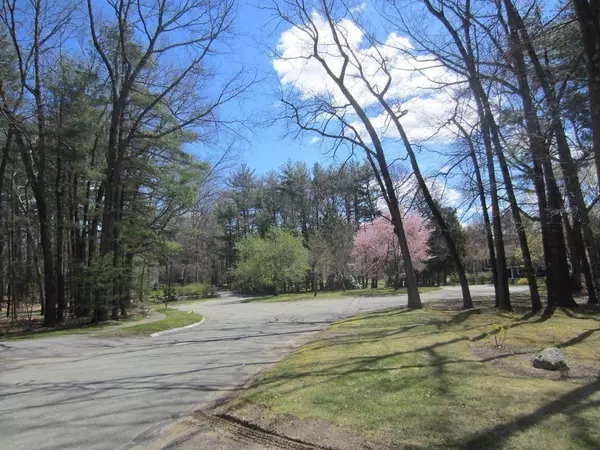$1,400,000
$1,288,000
8.7%For more information regarding the value of a property, please contact us for a free consultation.
88 Deer Grass Lane Concord, MA 01742
4 Beds
2.5 Baths
2,810 SqFt
Key Details
Sold Price $1,400,000
Property Type Single Family Home
Sub Type Single Family Residence
Listing Status Sold
Purchase Type For Sale
Square Footage 2,810 sqft
Price per Sqft $498
MLS Listing ID 72978115
Sold Date 06/17/22
Style Colonial
Bedrooms 4
Full Baths 2
Half Baths 1
Year Built 1972
Annual Tax Amount $15,236
Tax Year 2022
Lot Size 1.290 Acres
Acres 1.29
Property Description
Classic Colonial located in quiet family friendly cul-de-sac neighborhood .Welcome your guests in the open foyer next to the sun drenched fireplace living room and formal dining room. Share memories in the spacious brick front fireplaced living room with wet bar. or on the deck overlooking large open 1.29 acres of land that abuts Old Pickard trust land. The open level yard makes this property a one of kind with great potential for expansion & renovation. Conveniently located close to Willard Elementary, and Concord Middle schools. Easy access to Rt.2 & Rt.117, Emerson Hospital, West Concord and MBTA commuter rail station all within a few miles. This is a wonderful opportunitiy that awaits your own personal touch . Seller is looking for a quick close
Location
State MA
County Middlesex
Area West Concord
Zoning sfr
Direction Old marlboro to Old pickard to Deer Grass Lane
Rooms
Family Room Flooring - Wall to Wall Carpet, Window(s) - Picture, Wet Bar
Basement Full, Bulkhead, Sump Pump, Concrete, Unfinished
Primary Bedroom Level Second
Dining Room Flooring - Laminate, Window(s) - Picture
Kitchen Flooring - Laminate, Window(s) - Picture
Interior
Interior Features Wet Bar
Heating Baseboard, Natural Gas
Cooling None
Flooring Carpet, Laminate
Fireplaces Number 2
Fireplaces Type Family Room, Living Room
Appliance Range, Dishwasher, Microwave, Refrigerator, Gas Water Heater, Utility Connections for Electric Range
Laundry Flooring - Laminate, First Floor
Exterior
Exterior Feature Rain Gutters, Storage
Garage Spaces 2.0
Community Features Walk/Jog Trails, Medical Facility, Public School
Utilities Available for Electric Range
Waterfront Description Beach Front, Lake/Pond, 1/2 to 1 Mile To Beach, Beach Ownership(Association)
View Y/N Yes
View Scenic View(s)
Roof Type Shingle
Total Parking Spaces 4
Garage Yes
Building
Lot Description Cul-De-Sac, Cleared, Level
Foundation Concrete Perimeter
Sewer Private Sewer
Water Public
Architectural Style Colonial
Schools
Elementary Schools Willard
Middle Schools Sanborn
High Schools C-C High
Read Less
Want to know what your home might be worth? Contact us for a FREE valuation!

Our team is ready to help you sell your home for the highest possible price ASAP
Bought with Team Suzanne and Company • Compass





