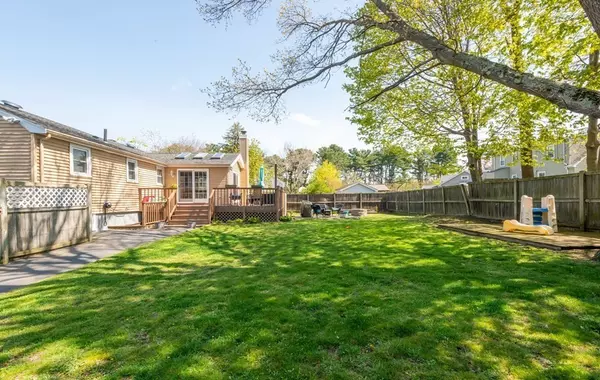$680,000
$599,000
13.5%For more information regarding the value of a property, please contact us for a free consultation.
10 Blueridge Ave Saugus, MA 01906
4 Beds
2 Baths
2,219 SqFt
Key Details
Sold Price $680,000
Property Type Single Family Home
Sub Type Single Family Residence
Listing Status Sold
Purchase Type For Sale
Square Footage 2,219 sqft
Price per Sqft $306
MLS Listing ID 72977556
Sold Date 06/17/22
Style Ranch
Bedrooms 4
Full Baths 2
HOA Y/N false
Year Built 1960
Annual Tax Amount $5,451
Tax Year 2022
Lot Size 8,712 Sqft
Acres 0.2
Property Sub-Type Single Family Residence
Property Description
Great family or extended family home in beautiful quiet neighborhood - upstairs with 3 bedrooms Kitchen - fireplaced livng room and family room - full bath upsairs and family room bedroom bathroom and full kitchen downstairs with walkout access to backyard. Sky lights in upstairs family room over looks deck and large fenced in yard. Home is in totally move in condition! Nice loacation up the street from Birch Pond - close to rt 1 shopping - restaurants galore - easy access to highway going North and South. Get to Boston in 20 minutes.This one won't last! First showings at open house on Saturday May 7th from 11;00 to 1PM ... All offrs due Monday the 9th of May by 3PM - allow 24 hrs for a response
Location
State MA
County Essex
Zoning Res
Direction Walnut Street to Blueridge Ave
Rooms
Family Room Wood / Coal / Pellet Stove, Skylight, Cathedral Ceiling(s), Flooring - Laminate, Balcony / Deck, Slider, Lighting - Overhead
Basement Full, Finished, Walk-Out Access, Interior Entry
Primary Bedroom Level First
Kitchen Flooring - Laminate, Countertops - Stone/Granite/Solid, Open Floorplan
Interior
Interior Features Bathroom - Full, Bathroom - Tiled With Shower Stall, Kitchen Island, Country Kitchen, In-Law Floorplan
Heating Baseboard, Oil
Cooling Central Air
Flooring Wood, Tile, Carpet, Laminate, Flooring - Stone/Ceramic Tile
Fireplaces Number 1
Appliance Refrigerator, Washer, Dryer, Oil Water Heater, Tank Water Heater, Utility Connections for Electric Range, Utility Connections for Electric Oven, Utility Connections for Electric Dryer
Laundry Electric Dryer Hookup, In Basement, Washer Hookup
Exterior
Fence Fenced
Community Features Shopping, Highway Access, Public School
Utilities Available for Electric Range, for Electric Oven, for Electric Dryer, Washer Hookup
Roof Type Asphalt/Composition Shingles
Total Parking Spaces 4
Garage No
Building
Lot Description Cleared, Level
Foundation Concrete Perimeter
Sewer Public Sewer
Water Public
Architectural Style Ranch
Schools
High Schools Saugus High
Read Less
Want to know what your home might be worth? Contact us for a FREE valuation!

Our team is ready to help you sell your home for the highest possible price ASAP
Bought with Jenifer Pineda-Lopez • Century 21 North East






