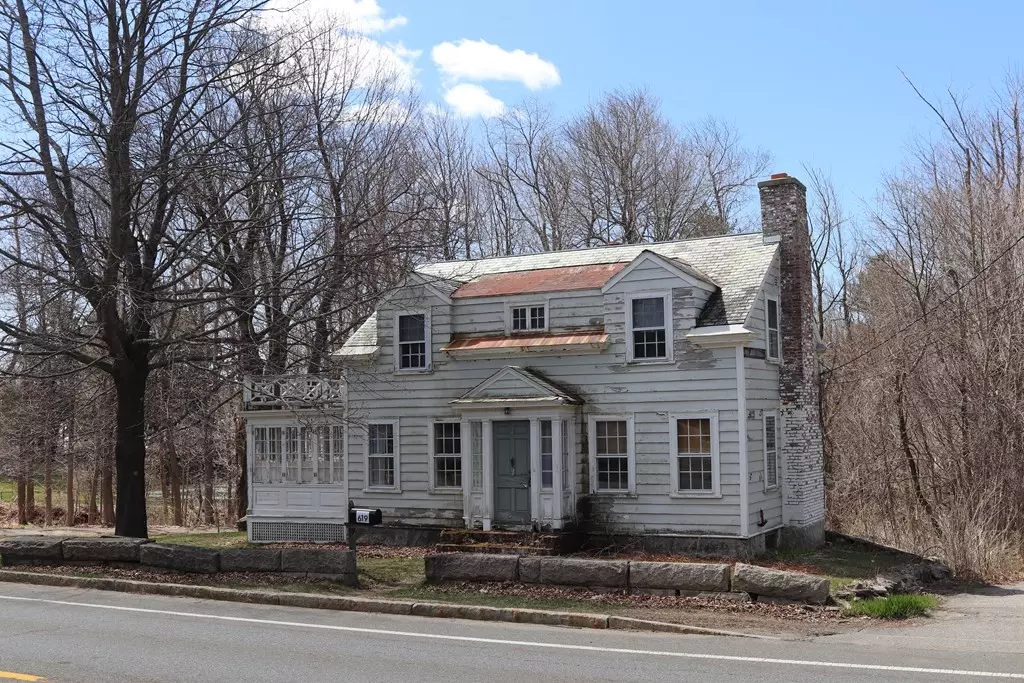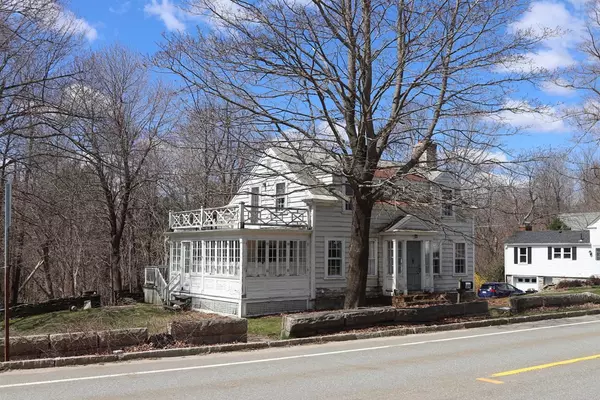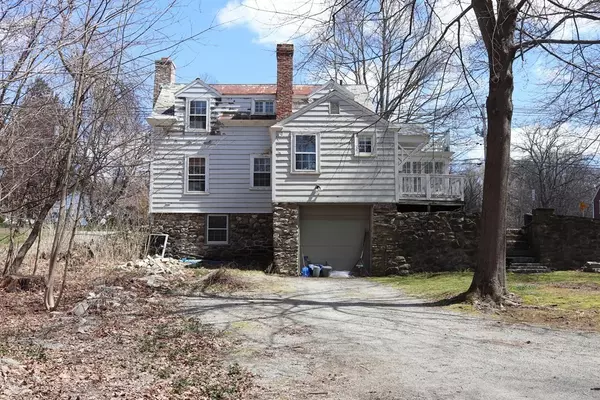$243,500
$265,000
8.1%For more information regarding the value of a property, please contact us for a free consultation.
619 Pleasant St Paxton, MA 01612
3 Beds
1.5 Baths
1,484 SqFt
Key Details
Sold Price $243,500
Property Type Single Family Home
Sub Type Single Family Residence
Listing Status Sold
Purchase Type For Sale
Square Footage 1,484 sqft
Price per Sqft $164
MLS Listing ID 72973115
Sold Date 06/16/22
Style Cape, Antique
Bedrooms 3
Full Baths 1
Half Baths 1
Year Built 1930
Annual Tax Amount $4,570
Tax Year 2022
Lot Size 1.600 Acres
Acres 1.6
Property Description
This magnificent home, built by one of Worcester's premier architectural firms, L.W. Briggs, is awaiting a new owner. Someone with vision and skills in restoration and rehab who can bring it back to its former glory. Located in an historic section of Paxton center, and a business district as well, the unique features and details of this home and setting will stir your imagination. Bring your builder, handyman, and anyone else you can think of, and bring cash or approval for a construction loan. There's lots of work that needs to be done, but the reward will be well worth the effort.
Location
State MA
County Worcester
Zoning 0R2
Direction Take Rt. 122
Rooms
Basement Full, Garage Access, Concrete
Primary Bedroom Level Second
Dining Room Flooring - Hardwood, French Doors, Exterior Access
Kitchen Bathroom - Half, Dining Area, Breakfast Bar / Nook, Exterior Access
Interior
Interior Features Sun Room
Heating Forced Air, Oil
Cooling None
Flooring Wood, Tile, Hardwood, Flooring - Wood
Fireplaces Number 1
Fireplaces Type Living Room
Appliance Range, Dishwasher, Refrigerator, Electric Water Heater, Utility Connections for Electric Range, Utility Connections for Electric Dryer
Laundry In Basement, Washer Hookup
Exterior
Garage Spaces 1.0
Community Features Pool, Tennis Court(s), Public School
Utilities Available for Electric Range, for Electric Dryer, Washer Hookup
Roof Type Slate, Metal
Total Parking Spaces 10
Garage Yes
Building
Lot Description Gentle Sloping
Foundation Stone
Sewer Private Sewer
Water Public
Architectural Style Cape, Antique
Schools
Elementary Schools Paxton Ctr. K-8
Middle Schools Paxton Ctr. K-8
High Schools Wachusett
Others
Acceptable Financing Contract
Listing Terms Contract
Read Less
Want to know what your home might be worth? Contact us for a FREE valuation!

Our team is ready to help you sell your home for the highest possible price ASAP
Bought with Sold Squad • RE/MAX Prof Associates





