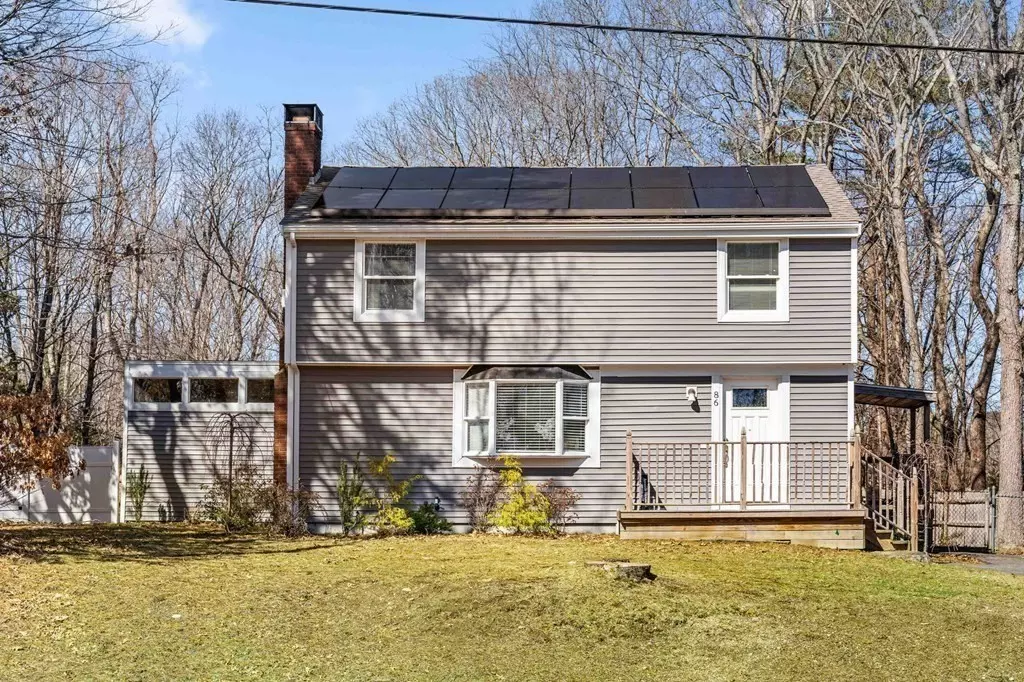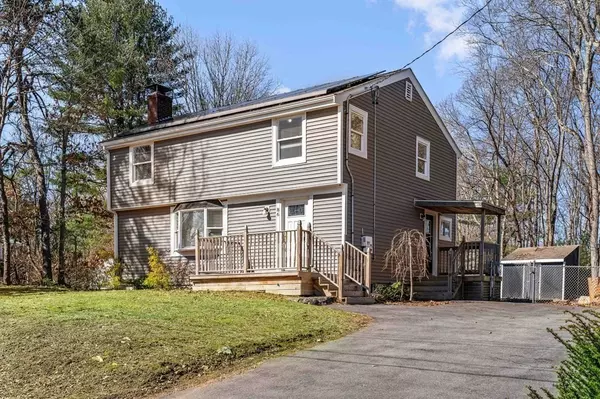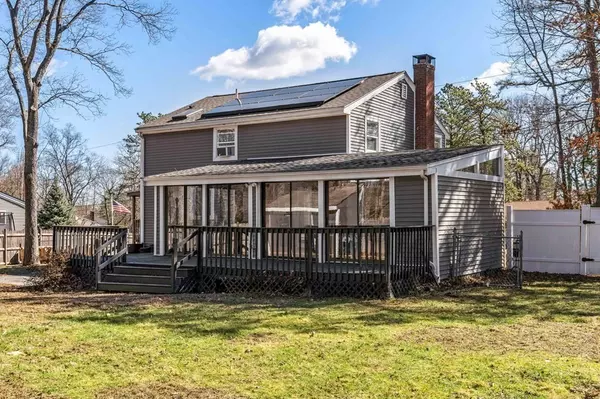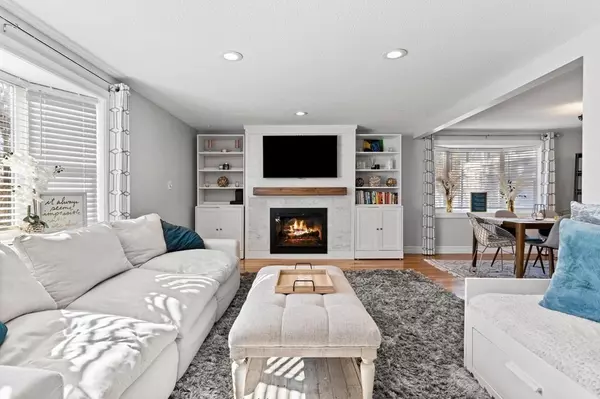$675,000
$624,900
8.0%For more information regarding the value of a property, please contact us for a free consultation.
86 Larson Rd. Stoughton, MA 02072
3 Beds
2.5 Baths
2,797 SqFt
Key Details
Sold Price $675,000
Property Type Single Family Home
Sub Type Single Family Residence
Listing Status Sold
Purchase Type For Sale
Square Footage 2,797 sqft
Price per Sqft $241
MLS Listing ID 72963114
Sold Date 06/23/22
Style Colonial
Bedrooms 3
Full Baths 2
Half Baths 1
Year Built 1962
Annual Tax Amount $6,277
Tax Year 2022
Lot Size 0.350 Acres
Acres 0.35
Property Description
An idealistic home designed to function with any family and those who love to entertain. This home's appealing layout offers 3 bedrooms on the top level, while the home's lower levels are primed to suit everyday living and entertainment. The main level offers an open and free-flowing kitchen, dining room, and living room - all drenched in the natural light from large bay windows. Off the main entertaining space, you'll be welcomed into the 4-season sunroom, boasting a perfect view of this home's large backyard. The generously-sized, finished basement features a dedicated laundry space and it's own full bathroom - the options for this space are endless! Just minutes from highway access, the home is optimally located on a quiet and kid-friendly cul-de-sac. The location is the gift that keeps giving, as you'll be mere blocks from Avon's shopping plaza: stores like Home Depot, Ikea, Jordan's Furniture, and just a minute or two more from Target and Stop & Shop.
Location
State MA
County Norfolk
Area South Stoughton
Zoning RB
Direction Off of Central Street
Rooms
Family Room Ceiling Fan(s), Flooring - Hardwood, Flooring - Wood, Balcony / Deck, Exterior Access, Slider, Lighting - Pendant
Basement Full, Finished, Interior Entry, Bulkhead
Primary Bedroom Level Second
Dining Room Flooring - Hardwood, Flooring - Wood, Window(s) - Bay/Bow/Box, Open Floorplan, Recessed Lighting, Lighting - Pendant, Lighting - Overhead
Kitchen Flooring - Stone/Ceramic Tile, Countertops - Stone/Granite/Solid, Countertops - Upgraded, Peninsula, Lighting - Pendant
Interior
Interior Features Open Floorplan, Recessed Lighting, Lighting - Overhead, Bonus Room
Heating Central
Cooling Window Unit(s)
Flooring Wood, Tile, Laminate, Flooring - Stone/Ceramic Tile
Fireplaces Number 1
Fireplaces Type Living Room
Appliance Oven, Disposal, Microwave, Countertop Range, Refrigerator, Electric Water Heater, Tank Water Heater, Utility Connections for Electric Range, Utility Connections for Electric Oven, Utility Connections for Electric Dryer
Laundry Dryer Hookup - Electric, Washer Hookup, Electric Dryer Hookup, In Basement
Exterior
Fence Fenced/Enclosed
Utilities Available for Electric Range, for Electric Oven, for Electric Dryer, Washer Hookup
Roof Type Shingle
Total Parking Spaces 6
Garage No
Building
Lot Description Cul-De-Sac, Wooded
Foundation Concrete Perimeter
Sewer Public Sewer
Water Public
Architectural Style Colonial
Schools
Elementary Schools Dawe Elementary
Middle Schools O'Donnell
High Schools Stoughton High
Read Less
Want to know what your home might be worth? Contact us for a FREE valuation!

Our team is ready to help you sell your home for the highest possible price ASAP
Bought with Melissa Mayer • Compass





