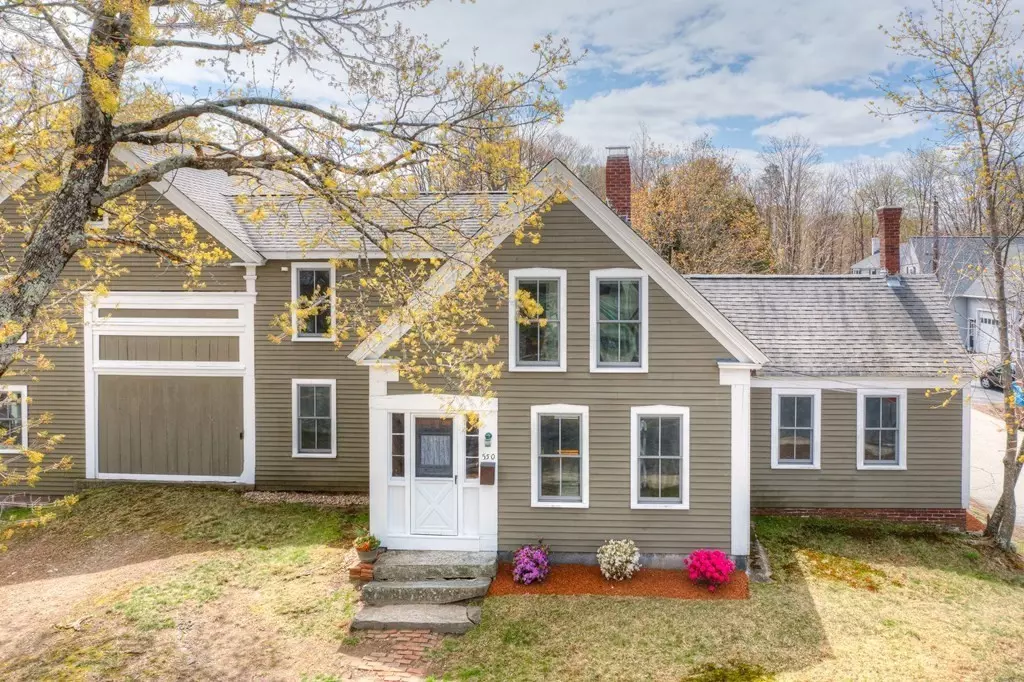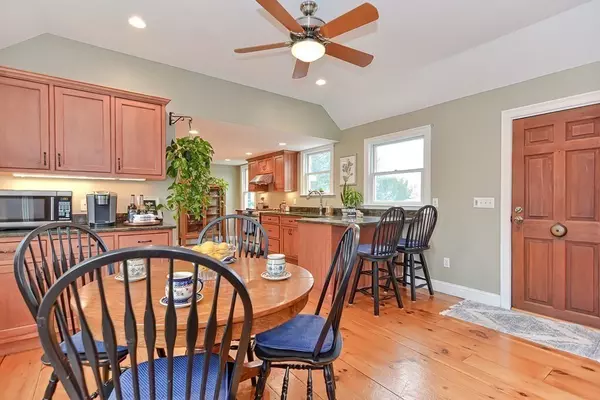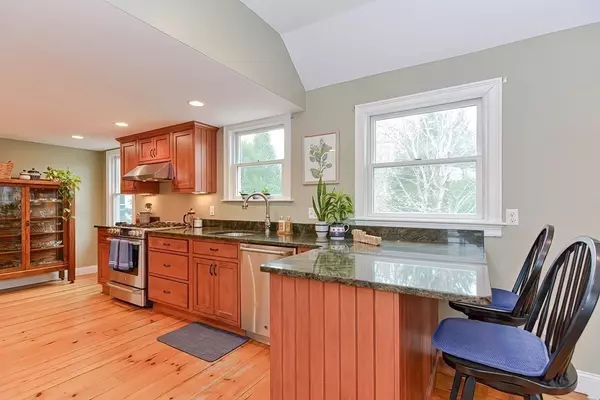$730,000
$675,000
8.1%For more information regarding the value of a property, please contact us for a free consultation.
550 Massachusetts Ave Acton, MA 01720
4 Beds
2 Baths
2,740 SqFt
Key Details
Sold Price $730,000
Property Type Single Family Home
Sub Type Single Family Residence
Listing Status Sold
Purchase Type For Sale
Square Footage 2,740 sqft
Price per Sqft $266
Subdivision West Acton Village
MLS Listing ID 72972943
Sold Date 06/23/22
Style Farmhouse
Bedrooms 4
Full Baths 2
HOA Y/N false
Year Built 1900
Annual Tax Amount $9,968
Tax Year 2022
Lot Size 0.460 Acres
Acres 0.46
Property Description
This farmhouse will surprise you around every corner, just wait. The magical backyard is your private "secret garden" w/ beautiful trees, brick/stone paths & patio yet still plenty of room for badminton. Out the front door find the extremely popular W. Acton Village; parks, bookstore, coffee shops, restaurants, new elem schools, weekend farmers market & more. Inside, a renovated eat-in kitchen w/ wide pine floors, a breakfast bar, granite counters, custom built-in cabinets & coffee station. Off the kitchen & down the hall, a home office, an updated full bathroom & the laundry room. At the end of the hall, the magnificent barn which was converted into a great room w/ charming details such as a rustic beamed ceiling, built-in cabinets & spiral staircase to the 2nd level. Although the septic is approved for 4 bedrooms, there are 5 including the main bedroom w/ 2 walk-in closets. To complete the 2nd fl, a 3/4th bath w/ double vanity, linen closet, storage closet & walk-up attic.
Location
State MA
County Middlesex
Area West Acton
Zoning VR
Direction Corner of Mass Ave & Kinsley. Parking either on the street or the driveway off kinsley.
Rooms
Basement Full, Crawl Space, Walk-Out Access, Interior Entry, Dirt Floor, Concrete, Unfinished
Primary Bedroom Level Second
Kitchen Closet/Cabinets - Custom Built, Flooring - Hardwood, Dining Area, Countertops - Stone/Granite/Solid, Breakfast Bar / Nook, Cabinets - Upgraded, Exterior Access, Recessed Lighting, Remodeled, Stainless Steel Appliances, Gas Stove
Interior
Interior Features Ceiling - Beamed, Closet/Cabinets - Custom Built, Dining Area, Slider, Lighting - Sconce, Office, Great Room
Heating Baseboard, Natural Gas
Cooling None
Flooring Wood, Tile, Carpet, Wood Laminate, Flooring - Wood, Flooring - Stone/Ceramic Tile, Flooring - Wall to Wall Carpet
Appliance Range, Dishwasher, Refrigerator, Washer, Dryer, Range Hood, Gas Water Heater, Utility Connections for Gas Range
Laundry Main Level, Exterior Access, Lighting - Overhead, First Floor
Exterior
Exterior Feature Storage, Garden
Fence Fenced/Enclosed, Fenced
Community Features Public Transportation, Shopping, Tennis Court(s), Park, Walk/Jog Trails, Stable(s), Golf, Medical Facility, Bike Path, Conservation Area, Highway Access, House of Worship, Public School
Utilities Available for Gas Range
Roof Type Shingle
Total Parking Spaces 8
Garage No
Building
Lot Description Corner Lot, Level
Foundation Stone
Sewer Private Sewer
Water Public
Architectural Style Farmhouse
Schools
Elementary Schools Choice
Middle Schools Rj Grey
High Schools Ab Regional
Others
Senior Community false
Read Less
Want to know what your home might be worth? Contact us for a FREE valuation!

Our team is ready to help you sell your home for the highest possible price ASAP
Bought with Carolyn Giroux • Wilson Wolfe Real Estate





