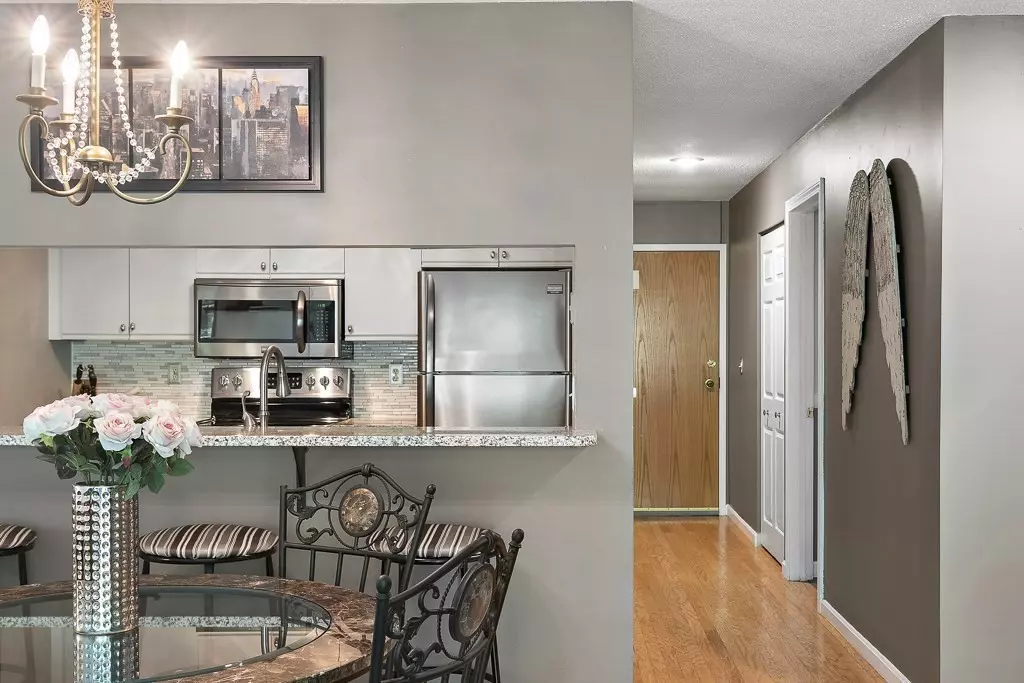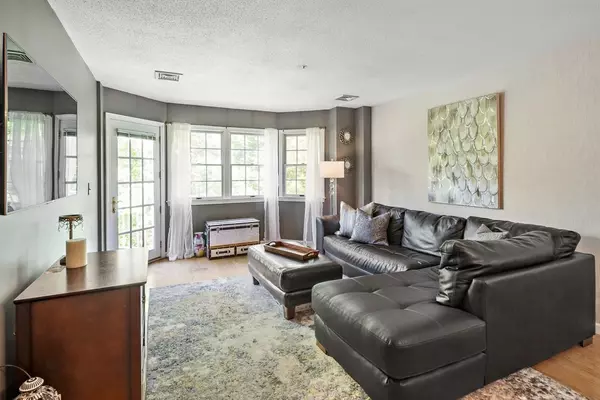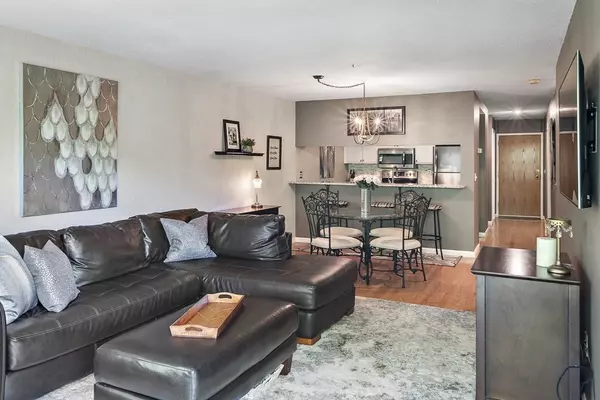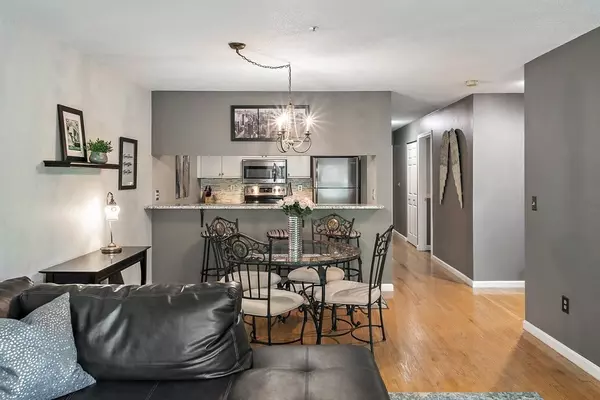$350,000
$319,900
9.4%For more information regarding the value of a property, please contact us for a free consultation.
148 Main St #S426 North Andover, MA 01845
2 Beds
1.5 Baths
885 SqFt
Key Details
Sold Price $350,000
Property Type Condo
Sub Type Condominium
Listing Status Sold
Purchase Type For Sale
Square Footage 885 sqft
Price per Sqft $395
MLS Listing ID 72991681
Sold Date 06/23/22
Bedrooms 2
Full Baths 1
Half Baths 1
HOA Fees $350/mo
HOA Y/N true
Year Built 1994
Annual Tax Amount $3,357
Tax Year 2022
Property Description
Welcoming Sutton Pond's newest Corner Unit overlooking Osgood Pond offering beautiful tree-lined water views. This impeccably maintained condo has the ideal floor plan while featuring upgrades such as hardwood floors, a stylish kitchen that provides an eat-up breakfast bar, and custom closets. The main bedroom features a walk-through closet, an ensuite, and access to the unit's balcony to enjoy those unbeatable views or enjoy that morning cup of coffee in the heart of nature. With plenty of storage space, an in-unit washer/dryer, central A/C, and designated parking, it's all one could need and or want! The Sutton Pond complex offers a common fitness area & function room, extra storage, and convenient parking. Take advantage of the convenient location by staying close to home, walking the scenic, impeccably landscaped grounds, or check out North Andover's downtown area featuring great shops and restaurants! Don't miss your chance to call Sutton Pond your home today!
Location
State MA
County Essex
Zoning RES
Direction Mass Ave to 3rd Street to Main Street
Interior
Interior Features Internet Available - Unknown
Heating Forced Air, Natural Gas
Cooling Central Air
Flooring Hardwood
Appliance Range, Dishwasher, Disposal, Refrigerator, Washer, Dryer, Electric Water Heater
Laundry In Unit
Exterior
Exterior Feature Balcony, Professional Landscaping
Community Features Park, Walk/Jog Trails
Total Parking Spaces 1
Garage No
Building
Story 1
Sewer Public Sewer
Water Public
Others
Pets Allowed Yes w/ Restrictions
Read Less
Want to know what your home might be worth? Contact us for a FREE valuation!

Our team is ready to help you sell your home for the highest possible price ASAP
Bought with Tricia Melvin • Century 21 Mclennan & Company





