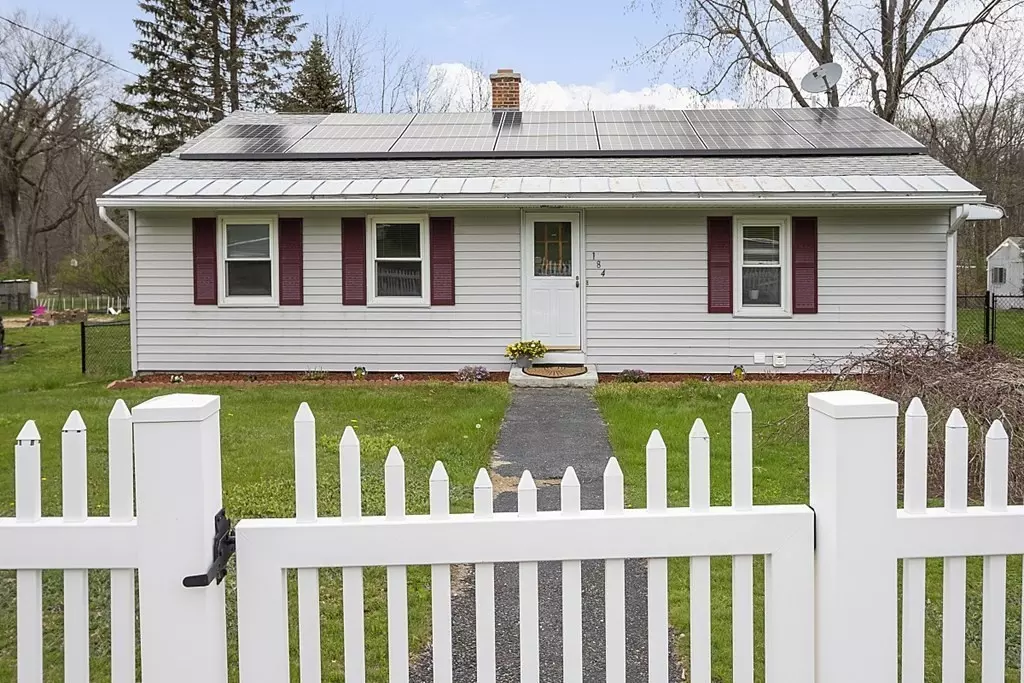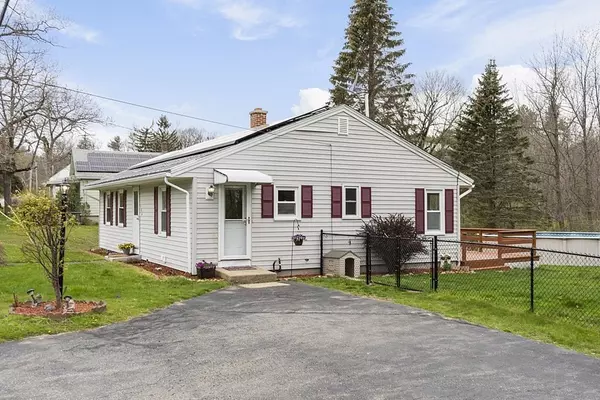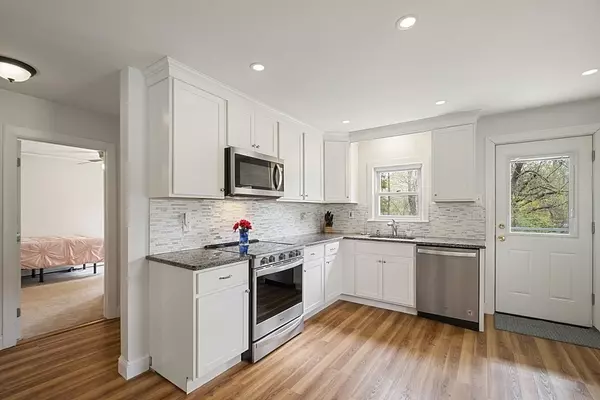$350,000
$299,900
16.7%For more information regarding the value of a property, please contact us for a free consultation.
184 Main Street Westminster, MA 01473
3 Beds
2 Baths
1,102 SqFt
Key Details
Sold Price $350,000
Property Type Single Family Home
Sub Type Single Family Residence
Listing Status Sold
Purchase Type For Sale
Square Footage 1,102 sqft
Price per Sqft $317
Subdivision Neighborhood
MLS Listing ID 72979503
Sold Date 06/24/22
Style Ranch
Bedrooms 3
Full Baths 2
Year Built 1956
Annual Tax Amount $3,541
Tax Year 2022
Lot Size 0.780 Acres
Acres 0.78
Property Description
Stunning, move-in ready Ranch awaits new owners to fall in love with all it has to offer! Upon entering you will be greeted by the inviting and spacious living room which is filled w/ tons of natural light & boasts gleaming hardwood. Enjoy cooking in the beautifully remodeled eat-in kitchen w/ upgraded white cabinets, tile backsplash, s/s appliances & access to the private back deck. The main level is complete with a full bath and 3 good sized bedrooms all featuring ample closet space & plush w/w carpeting. Need more space? The finished lower level provides a large family room, a bonus room – perfect for a home office, another full bath & laundry! Lower level has been waterproofed with a busy dog system - full perimeter drainage w/ 2 pumps! Be in your new home just in time to enjoy the private fenced-in backyard featuring an above ground pool & tons of space to host those summer BBQs! Come see all this home has to offer – inside & out, you truly will not be disappointed! Welcome Home.
Location
State MA
County Worcester
Zoning R
Direction Rt 2A Main St to E Main St. (If using GPS use 184 E Main St)
Rooms
Family Room Bathroom - Full, Flooring - Wall to Wall Carpet, Cable Hookup, Exterior Access, Recessed Lighting
Basement Full, Finished, Walk-Out Access, Interior Entry, Radon Remediation System, Concrete
Primary Bedroom Level First
Kitchen Flooring - Vinyl, Dining Area, Countertops - Stone/Granite/Solid, Exterior Access, Recessed Lighting, Stainless Steel Appliances
Interior
Interior Features Closet, Cable Hookup, Recessed Lighting, Bonus Room, Other
Heating Baseboard, Oil
Cooling None
Flooring Tile, Vinyl, Carpet, Flooring - Wall to Wall Carpet
Appliance Range, Dishwasher, Microwave, Refrigerator, Washer, Dryer, Oil Water Heater, Tank Water Heaterless, Utility Connections for Electric Dryer
Laundry Electric Dryer Hookup, Washer Hookup
Exterior
Exterior Feature Rain Gutters, Storage
Fence Fenced
Pool Above Ground
Community Features Shopping, Park, Walk/Jog Trails, Bike Path, Highway Access, Public School
Utilities Available for Electric Dryer, Washer Hookup
Roof Type Shingle
Total Parking Spaces 2
Garage No
Private Pool true
Building
Lot Description Cleared, Level
Foundation Block
Sewer Public Sewer
Water Public
Architectural Style Ranch
Read Less
Want to know what your home might be worth? Contact us for a FREE valuation!

Our team is ready to help you sell your home for the highest possible price ASAP
Bought with T. Jay Johnson Jr. • Lamacchia Realty, Inc.





