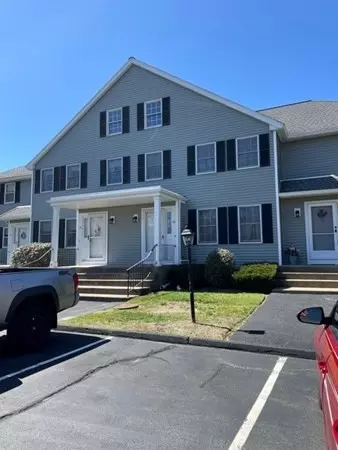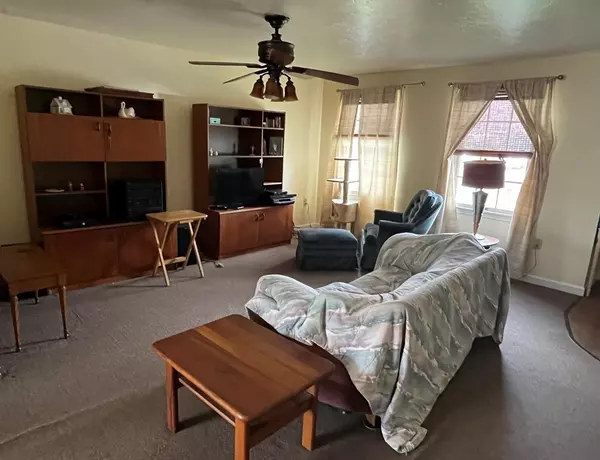$350,000
$357,000
2.0%For more information regarding the value of a property, please contact us for a free consultation.
38 High St. #16 Hanson, MA 02341
2 Beds
1.5 Baths
1,892 SqFt
Key Details
Sold Price $350,000
Property Type Condo
Sub Type Condominium
Listing Status Sold
Purchase Type For Sale
Square Footage 1,892 sqft
Price per Sqft $184
MLS Listing ID 72963214
Sold Date 06/24/22
Bedrooms 2
Full Baths 1
Half Baths 1
HOA Fees $408
HOA Y/N true
Year Built 1989
Annual Tax Amount $4,517
Tax Year 2022
Property Description
Nice flowing floor plan with eat in kitchen AND dining room. Slider in kitchen to recently stained deck. Newer a/c and furnace. Hot water heater in 2017. Miracle method counter tops in Kitchen. Both bathrooms just painted. Direct entrance to upstairs bath from hall and bedroom. Laundry in hall closet. Separate linen closet. Second bedroom with a great feature - a large closet with window not seen too often! The basement is mostly finished with a door to the outside and separate storage room. Exterior has recent vinyl siding. Big yard with easy location and close to train. Lots of storage and an interior placement within this connected building. More space in the attic portion because of height. Interior is not the typical small layout. Room sizes are good sized, not tight. Restaurants nearby. A comfortable condo to own and enjoy!
Location
State MA
County Plymouth
Zoning Res. A
Direction Route 27 to High St.
Rooms
Primary Bedroom Level Second
Dining Room Flooring - Wall to Wall Carpet
Kitchen Ceiling Fan(s), Flooring - Vinyl, Balcony / Deck
Interior
Heating Forced Air, Natural Gas
Cooling Central Air
Flooring Vinyl, Carpet
Appliance Range, Dishwasher, Microwave, Range Hood, Utility Connections for Gas Range
Laundry Second Floor, In Unit, Washer Hookup
Exterior
Exterior Feature Decorative Lighting
Community Features Highway Access, Public School, T-Station
Utilities Available for Gas Range, Washer Hookup
Roof Type Shingle
Total Parking Spaces 2
Garage No
Building
Story 1
Sewer Private Sewer
Water Public
Others
Pets Allowed Yes w/ Restrictions
Read Less
Want to know what your home might be worth? Contact us for a FREE valuation!

Our team is ready to help you sell your home for the highest possible price ASAP
Bought with Michael Iarocci • Cameron Real Estate Group





