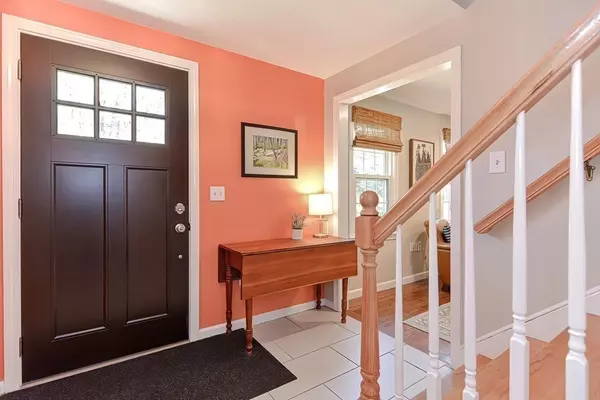$527,000
$509,000
3.5%For more information regarding the value of a property, please contact us for a free consultation.
55 Hartford Ave E Mendon, MA 01756
3 Beds
1.5 Baths
2,412 SqFt
Key Details
Sold Price $527,000
Property Type Single Family Home
Sub Type Single Family Residence
Listing Status Sold
Purchase Type For Sale
Square Footage 2,412 sqft
Price per Sqft $218
MLS Listing ID 72980305
Sold Date 06/27/22
Style Colonial, Gambrel /Dutch
Bedrooms 3
Full Baths 1
Half Baths 1
HOA Y/N false
Year Built 1980
Annual Tax Amount $6,457
Tax Year 2022
Lot Size 1.030 Acres
Acres 1.03
Property Description
"Welcome Home" That's what you'll feel when entering this home. This beautiful home features ~ Fireplaced family room with built-in shelving and cabinets ~ Bright sunny kitchen with white cabinets, granite counters, pantry and breakfast bar ~ Living room leads into a family size dining room with sliders for easy access to large deck overlooking picturesque level back yard ~ First floor laundry and half bath finish off 1st floor ~ Upstairs is a front to back primary bedroom w/two closets, two secondary bedrooms and recently remodeled full bath ~ Walk-out lower level has Bonus Room for added entertaining plus an exercise/guest room ~ Buderus Boiler and updated electrical panel ~ Central-air conditioning ~ Ideal commuter location minutes to Rte 495 and Franklin Train Station ~ Close to Whole Foods,Market Basket, Wrentham Outlets and more.....
Location
State MA
County Worcester
Zoning RES
Direction Across from Warfield Rd
Rooms
Family Room Bathroom - Half, Closet/Cabinets - Custom Built, Flooring - Wood, Open Floorplan, Recessed Lighting
Basement Full, Finished, Walk-Out Access, Interior Entry
Primary Bedroom Level Second
Dining Room Flooring - Wood, Exterior Access, Slider
Kitchen Dining Area, Pantry, Countertops - Stone/Granite/Solid, Recessed Lighting
Interior
Interior Features Recessed Lighting, Exercise Room, Bonus Room
Heating Forced Air, Baseboard, Oil
Cooling Central Air
Flooring Hardwood, Flooring - Stone/Ceramic Tile
Fireplaces Number 1
Fireplaces Type Family Room
Appliance Range, Refrigerator, Washer, Dryer, Oil Water Heater, Utility Connections for Electric Range, Utility Connections for Electric Dryer
Laundry Flooring - Stone/Ceramic Tile, Main Level, First Floor, Washer Hookup
Exterior
Exterior Feature Storage, Professional Landscaping
Garage Spaces 2.0
Community Features Shopping, Stable(s), Golf, Highway Access, House of Worship, Private School, Public School, T-Station, University
Utilities Available for Electric Range, for Electric Dryer, Washer Hookup
Roof Type Shingle
Total Parking Spaces 4
Garage Yes
Building
Lot Description Wooded
Foundation Concrete Perimeter
Sewer Private Sewer
Water Private
Architectural Style Colonial, Gambrel /Dutch
Read Less
Want to know what your home might be worth? Contact us for a FREE valuation!

Our team is ready to help you sell your home for the highest possible price ASAP
Bought with Sarah Greco • Custom Home Realty, Inc.





