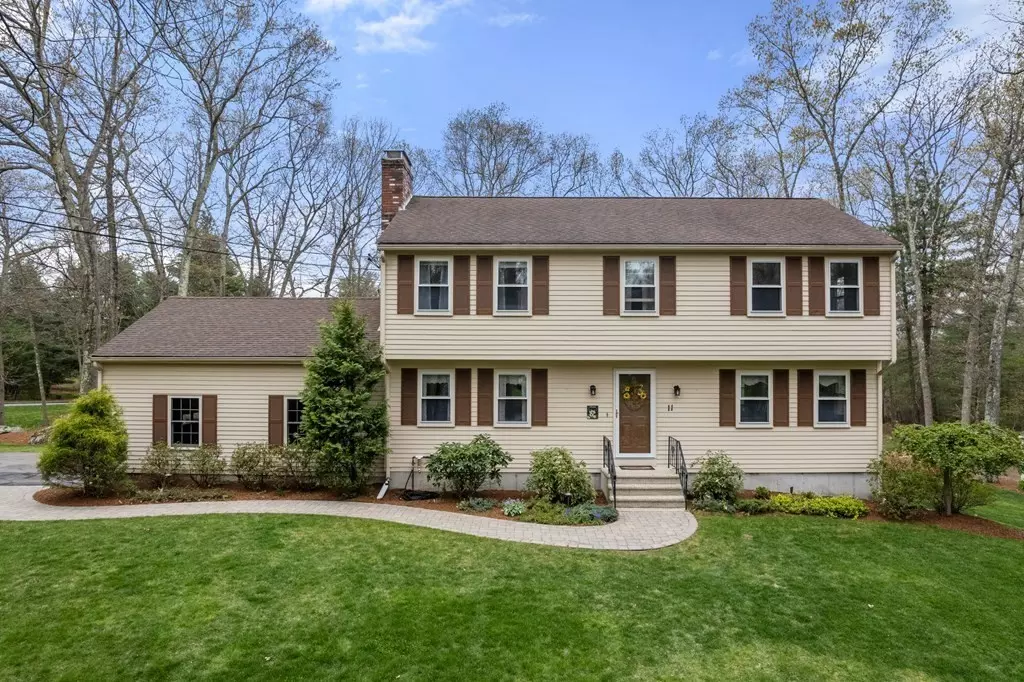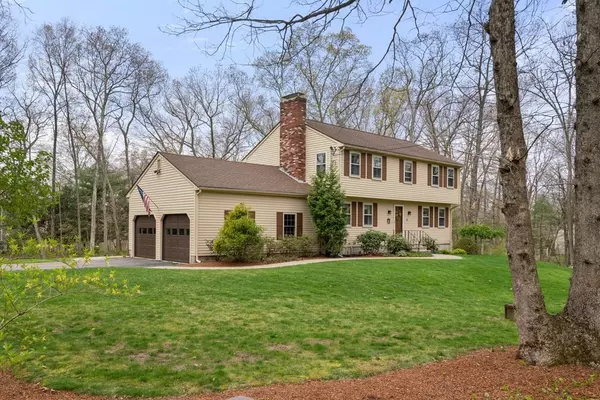$655,011
$579,900
13.0%For more information regarding the value of a property, please contact us for a free consultation.
11 Neck Hill Rd Mendon, MA 01756
4 Beds
2.5 Baths
2,116 SqFt
Key Details
Sold Price $655,011
Property Type Single Family Home
Sub Type Single Family Residence
Listing Status Sold
Purchase Type For Sale
Square Footage 2,116 sqft
Price per Sqft $309
MLS Listing ID 72979802
Sold Date 06/28/22
Style Colonial
Bedrooms 4
Full Baths 2
Half Baths 1
HOA Y/N false
Year Built 1985
Annual Tax Amount $7,454
Tax Year 2022
Lot Size 1.530 Acres
Acres 1.53
Property Description
Welcome to 11 Neck Hill Road. This beautiful colonial style home is situated on one of Mendon's most desirable country roads with 1.5 acres of land. The exterior boasts a level lot with professional landscaping, irrigation, curved stone walkways, rear deck and backyard fire pit. The interior offers a spacious floor plan with hardwoods throughout the main level, a cabinet-packed kitchen with granite counters, SS appliances and eating area overlooking the sun-filled great room with vaulted ceiling and skylights. In addition, the first floor consists of a living room with fireplace and dining room. All 4 bedrooms and 2 baths can be found on the 2nd floor, which includes the primary suite with walk-in closet and primary bath. The finished lower level offers ample room to spread out and can be used in varying ways. Showings start at Open House, Sat 5/14 12PM. All offers are due Monday 12PM.
Location
State MA
County Worcester
Zoning RES
Direction Harford Ave E to Neck Hill
Rooms
Family Room Flooring - Hardwood, Recessed Lighting
Basement Full, Finished, Walk-Out Access, Concrete
Primary Bedroom Level Second
Dining Room Flooring - Hardwood, Window(s) - Bay/Bow/Box
Kitchen Bathroom - Half, Flooring - Hardwood, Countertops - Stone/Granite/Solid, Recessed Lighting, Stainless Steel Appliances
Interior
Heating Baseboard, Oil
Cooling Central Air
Flooring Wood, Tile, Carpet
Fireplaces Number 1
Fireplaces Type Family Room
Appliance Dishwasher, Microwave, Refrigerator, Washer, Dryer, Range Hood, Water Softener, Oil Water Heater, Utility Connections for Electric Oven, Utility Connections for Electric Dryer
Laundry First Floor, Washer Hookup
Exterior
Exterior Feature Sprinkler System
Garage Spaces 2.0
Community Features Park, Stable(s), Medical Facility, House of Worship, Public School, Sidewalks
Utilities Available for Electric Oven, for Electric Dryer, Washer Hookup
Roof Type Shingle
Total Parking Spaces 8
Garage Yes
Building
Lot Description Corner Lot, Wooded, Easements, Cleared
Foundation Concrete Perimeter
Sewer Private Sewer
Water Private
Architectural Style Colonial
Read Less
Want to know what your home might be worth? Contact us for a FREE valuation!

Our team is ready to help you sell your home for the highest possible price ASAP
Bought with Kathy Chisholm • Realty Executives Boston West





