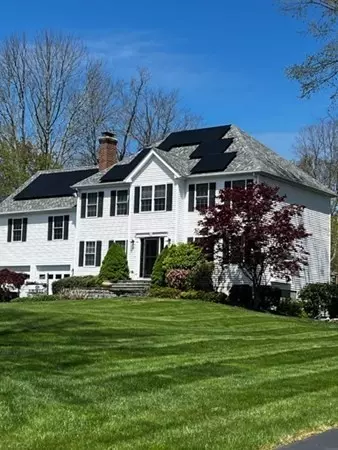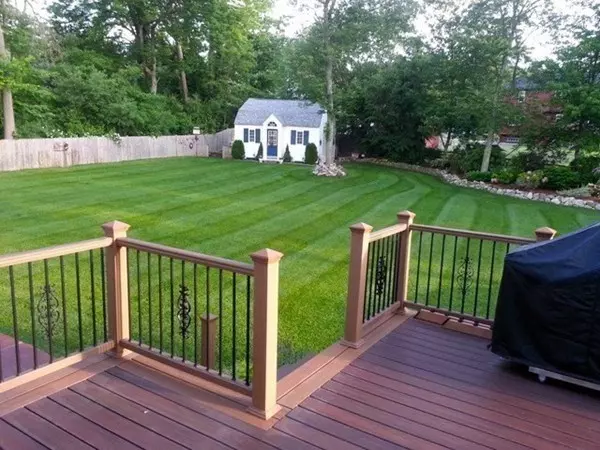$625,000
$599,000
4.3%For more information regarding the value of a property, please contact us for a free consultation.
12 Mandy Dr Blackstone, MA 01504
4 Beds
2.5 Baths
2,622 SqFt
Key Details
Sold Price $625,000
Property Type Single Family Home
Sub Type Single Family Residence
Listing Status Sold
Purchase Type For Sale
Square Footage 2,622 sqft
Price per Sqft $238
Subdivision Birchwood Meadows
MLS Listing ID 72980913
Sold Date 06/28/22
Style Colonial
Bedrooms 4
Full Baths 2
Half Baths 1
HOA Y/N false
Year Built 2000
Annual Tax Amount $8,157
Tax Year 2022
Lot Size 0.810 Acres
Acres 0.81
Property Description
Absolute Stunning Stately Colonial in the beautiful and desirable Birchwood Meadow Estates. Owners are moving out of state and selling this 4 bedroom home which is nestled in a beautifully landscaped 1 acre corner lot that features all the amenities. This home is an entertainer's dream house with it's open floor plan and it's 24 x 24 Great room w/ wet bar and fireplace. This impeccable home features many extras including a Master Bath w/ jaccuzzi, an additional 520 sq. ft. of fully finished basement, 16x20 vinyl sided exterior shed with electric garage door opener, swimming pool, solar panels,landscape sprinkler system,300 amp service, house wired for back-up generator , double laundry rooms, underground utilities, Navien tankless hot water system, 50 year roof shingles, appliances that are to remaining along with a second refrigerator in garage, Therma-Tru doors, beautifully landscaped exterior and much more. This house must be seen to be appreciated!!
Location
State MA
County Worcester
Zoning Res
Direction Main Street (Route 122) to Mendon Street. Turn Left on Lincoln Street. Turn left on Chad Michael .
Rooms
Family Room Flooring - Wall to Wall Carpet, Wet Bar
Basement Full, Finished, Walk-Out Access, Interior Entry, Sump Pump
Primary Bedroom Level Second
Dining Room Flooring - Hardwood, Window(s) - Bay/Bow/Box
Kitchen Flooring - Stone/Ceramic Tile, Dining Area, Pantry
Interior
Interior Features Bonus Room, Office, Play Room
Heating Baseboard, Natural Gas
Cooling Central Air
Flooring Tile, Carpet, Hardwood, Flooring - Wall to Wall Carpet, Flooring - Hardwood
Fireplaces Number 2
Fireplaces Type Family Room
Appliance Range, Dishwasher, Microwave, Refrigerator, Gas Water Heater, Tank Water Heaterless, Utility Connections for Electric Range, Utility Connections for Electric Oven, Utility Connections for Gas Dryer, Utility Connections for Electric Dryer
Laundry Flooring - Stone/Ceramic Tile, First Floor, Washer Hookup
Exterior
Exterior Feature Rain Gutters, Storage, Professional Landscaping, Sprinkler System, Decorative Lighting
Garage Spaces 2.0
Pool Above Ground
Community Features Shopping, Park, Walk/Jog Trails, Stable(s), Medical Facility, Laundromat, Bike Path, Public School
Utilities Available for Electric Range, for Electric Oven, for Gas Dryer, for Electric Dryer, Washer Hookup
Roof Type Shingle
Total Parking Spaces 8
Garage Yes
Private Pool true
Building
Lot Description Cul-De-Sac, Corner Lot
Foundation Concrete Perimeter
Sewer Private Sewer
Water Public
Architectural Style Colonial
Schools
Elementary Schools Jfk Elementry
Middle Schools Harnett
High Schools Bmr
Others
Senior Community false
Acceptable Financing Contract
Listing Terms Contract
Read Less
Want to know what your home might be worth? Contact us for a FREE valuation!

Our team is ready to help you sell your home for the highest possible price ASAP
Bought with Nathan Clark • Nathan Clark and Associates





