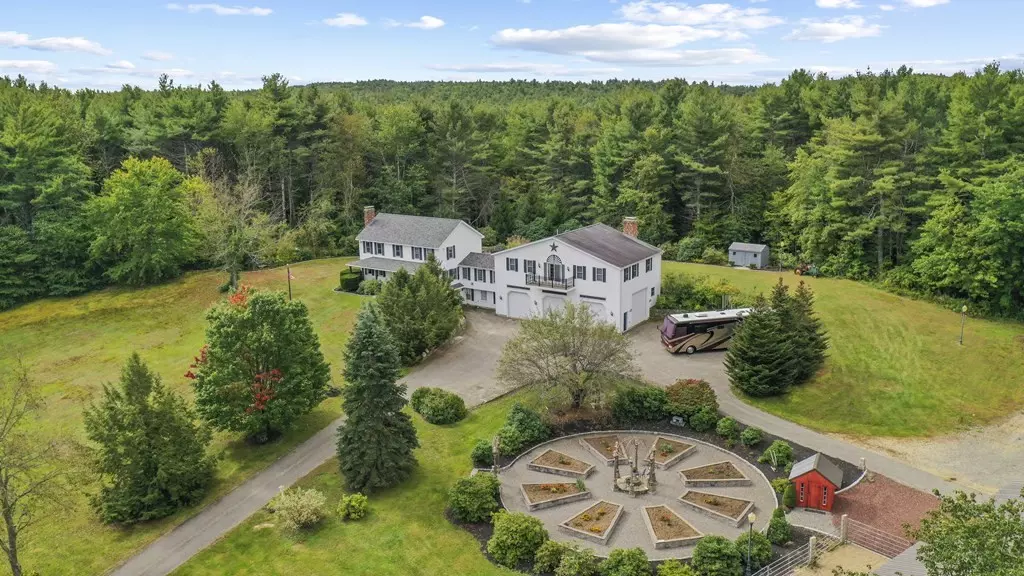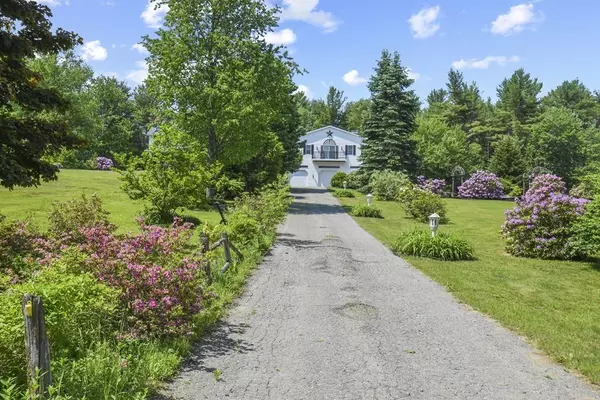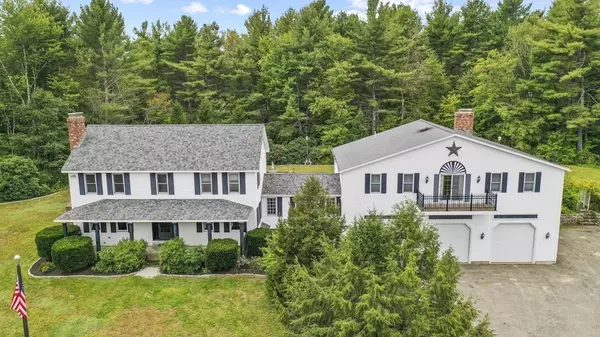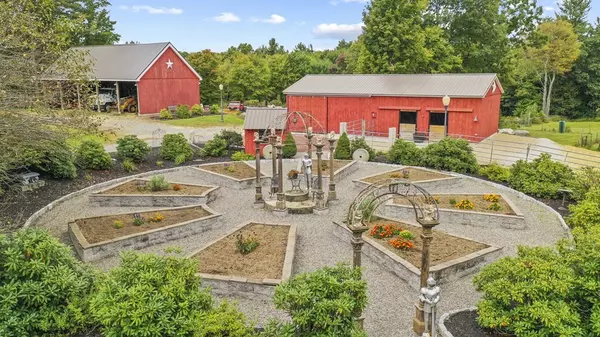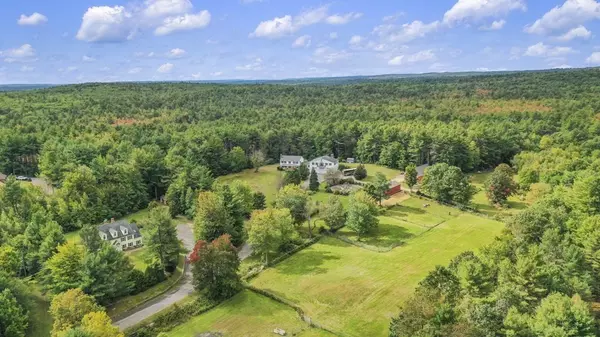$1,200,000
$1,200,000
For more information regarding the value of a property, please contact us for a free consultation.
27 Bourgeois Ter Westminster, MA 01473
7 Beds
3 Baths
4,064 SqFt
Key Details
Sold Price $1,200,000
Property Type Single Family Home
Sub Type Single Family Residence
Listing Status Sold
Purchase Type For Sale
Square Footage 4,064 sqft
Price per Sqft $295
MLS Listing ID 72912621
Sold Date 06/23/22
Style Farmhouse
Bedrooms 7
Full Baths 3
HOA Y/N false
Year Built 1991
Annual Tax Amount $11,081
Tax Year 2022
Lot Size 11.760 Acres
Acres 11.76
Property Description
Don't miss this one-of-a-kind Farm or Equestrian Property! Extremely well-maintained Farmhouse w/4beds, 2 full bath & potential in-law apartment w/2-3 beds, 1 full bath, above the massive workmen's gar w/4 oversized doors. Main house features open fl plan w/1st-fl laundry. Upstairs is a lg master&3 additional beds w/new vinyl-wd flooring, tons of natural light&full bath. Relax in your jacuzzi on the lower level. This fl also includes a family rm, great storage & access to the massive, heated gar. Above the gar, the potential in-law offers an open fl plan, eat-in kitchen w/granite countertops, rec lighting&sliders to the raised deck. Living rm w/HW's, beamed ceilings&sliders to the balcony. 2-3 spacious beds w/huge closets&a full bath w/laundry. This unique property sits on 11+ acres of beautiful open fields featuring a 2-Stall Post&Beam Barn, Paddock, Greenhouse, Prof. Landscaping, Orchard, Unique Circular Gardens, Fountain&Huge Heavy Equip Storage Barn. All this&within 5 min of RT-2!
Location
State MA
County Worcester
Zoning R
Direction Route 2 to Main St to Route 2A to Minott Rd to Bourgeois Terr. Long windy road, keep going.
Rooms
Family Room Closet, Flooring - Stone/Ceramic Tile, Flooring - Wall to Wall Carpet, Cable Hookup, Exterior Access, Recessed Lighting
Basement Full, Partially Finished, Walk-Out Access, Interior Entry, Garage Access, Concrete
Primary Bedroom Level Second
Dining Room Ceiling Fan(s), Closet/Cabinets - Custom Built, Flooring - Hardwood, Window(s) - Bay/Bow/Box, Chair Rail
Kitchen Bathroom - Full, Flooring - Stone/Ceramic Tile, Dining Area, Breakfast Bar / Nook, Exterior Access, Recessed Lighting, Slider, Wainscoting
Interior
Interior Features Cable Hookup, Chair Rail, Ceiling - Beamed, Closet, Countertops - Stone/Granite/Solid, Countertops - Upgraded, Open Floor Plan, Slider, Recessed Lighting, Den, Kitchen, Living/Dining Rm Combo, Bedroom, Sauna/Steam/Hot Tub, Internet Available - Broadband
Heating Central, Baseboard, Oil, Pellet Stove
Cooling Central Air
Flooring Tile, Vinyl, Carpet, Hardwood, Flooring - Hardwood, Flooring - Wall to Wall Carpet
Fireplaces Number 1
Fireplaces Type Living Room
Appliance Range, Dishwasher, Microwave, Refrigerator, Washer, Dryer, Utility Connections for Electric Dryer
Laundry Electric Dryer Hookup, Washer Hookup
Exterior
Exterior Feature Balcony - Exterior, Porch, Deck - Wood, Patio, Balcony, Storage, Barn/Stable, Paddock, Greenhouse, Professional Landscaping, Screens, Fruit Trees, Garden, Horses Permitted, Stone Wall
Garage Spaces 3.0
Community Features Shopping, Park, Walk/Jog Trails, Stable(s), Golf, Laundromat, Conservation Area, Highway Access, Public School
Utilities Available for Electric Dryer, Washer Hookup
View Y/N Yes
View Scenic View(s)
Roof Type Shingle
Total Parking Spaces 20
Garage Yes
Building
Lot Description Additional Land Avail., Cleared, Farm, Gentle Sloping
Foundation Concrete Perimeter
Sewer Private Sewer
Water Private
Architectural Style Farmhouse
Others
Senior Community false
Read Less
Want to know what your home might be worth? Contact us for a FREE valuation!

Our team is ready to help you sell your home for the highest possible price ASAP
Bought with Cynthia Turcotte • Berkshire Hathaway HomeServices Verani Realty

