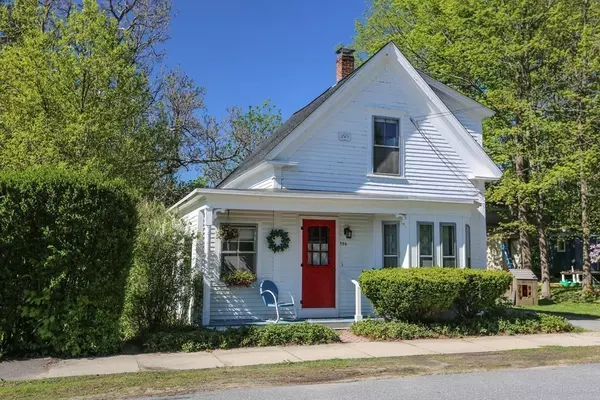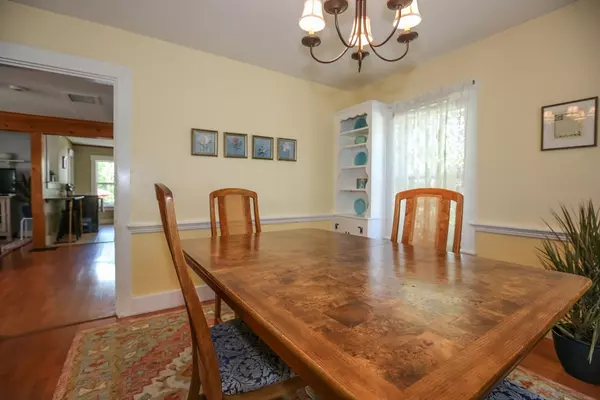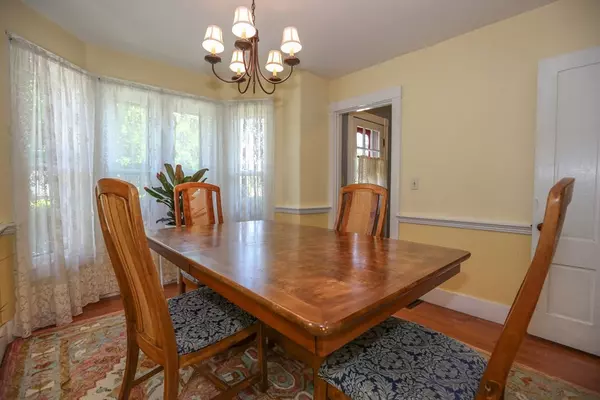$356,000
$334,900
6.3%For more information regarding the value of a property, please contact us for a free consultation.
136 Prescott St Lancaster, MA 01523
2 Beds
1 Bath
1,136 SqFt
Key Details
Sold Price $356,000
Property Type Single Family Home
Sub Type Single Family Residence
Listing Status Sold
Purchase Type For Sale
Square Footage 1,136 sqft
Price per Sqft $313
MLS Listing ID 72985123
Sold Date 06/28/22
Style Colonial, Antique
Bedrooms 2
Full Baths 1
HOA Y/N false
Year Built 1880
Annual Tax Amount $4,275
Tax Year 2022
Lot Size 8,276 Sqft
Acres 0.19
Property Description
Welcome to 136 Prescott St, Lancaster MA! You will feel right at home the moment you step into this charming 6 room older Colonial near Lancaster center, Rt 117/70/62, recreational facilities, and shopping. The country kitchen has a nook for your morning coffee and is open to the family room, which has exposed beams and a small craft/playroom. Nicely updated bath with pedestal sink, tile floor, and built-ins. The formal dining room has hardwood flooring, a walk-out bay window and is perfect for meals with family and friends. Main bedroom has two closets. Enjoy the wonderful yard with the beautiful ornamental bushes and flowers. Detached oversize garage with additional storage for the hobby enthusiast. Circuit breakers. New roof (2019). Heating system and hot water (2014). Be in for your summer enjoyment. Seller can accept an offer at anytime.
Location
State MA
County Worcester
Zoning Res
Direction Near Goss Lane
Rooms
Basement Full, Crawl Space, Interior Entry, Sump Pump
Primary Bedroom Level Second
Dining Room Closet/Cabinets - Custom Built, Flooring - Hardwood, Window(s) - Bay/Bow/Box, Chair Rail
Kitchen Flooring - Stone/Ceramic Tile, Breakfast Bar / Nook, Country Kitchen, Open Floorplan
Interior
Interior Features Mud Room, Play Room, Foyer
Heating Forced Air, Natural Gas
Cooling None
Flooring Tile, Carpet, Laminate, Hardwood, Flooring - Stone/Ceramic Tile, Flooring - Wall to Wall Carpet
Appliance Range, Dishwasher, Disposal, Refrigerator, Washer, Dryer, Gas Water Heater, Tank Water Heater, Utility Connections for Electric Range, Utility Connections for Electric Dryer
Laundry Electric Dryer Hookup, Washer Hookup, First Floor
Exterior
Exterior Feature Garden
Garage Spaces 1.0
Community Features Public Transportation, Shopping, Tennis Court(s), Park, Walk/Jog Trails, Stable(s), Golf, Medical Facility, Bike Path, Conservation Area, Highway Access, House of Worship, Private School, Public School, T-Station, University
Utilities Available for Electric Range, for Electric Dryer, Washer Hookup
Waterfront Description Beach Front, Lake/Pond, 1 to 2 Mile To Beach, Beach Ownership(Public)
Roof Type Shingle
Total Parking Spaces 3
Garage Yes
Building
Lot Description Level
Foundation Stone
Sewer Public Sewer
Water Public
Architectural Style Colonial, Antique
Schools
Elementary Schools Mary Rowlandson
Middle Schools Luther Burbank
High Schools Nashoba Reg
Others
Senior Community false
Read Less
Want to know what your home might be worth? Contact us for a FREE valuation!

Our team is ready to help you sell your home for the highest possible price ASAP
Bought with Michael Helsmoortel • Coldwell Banker Realty - Brookline





