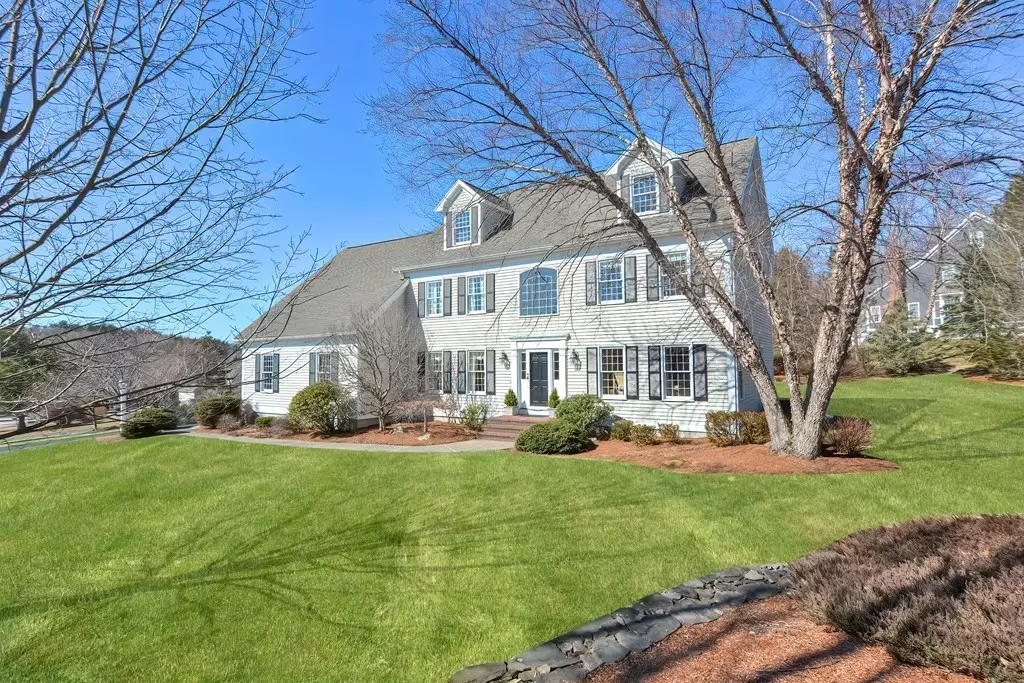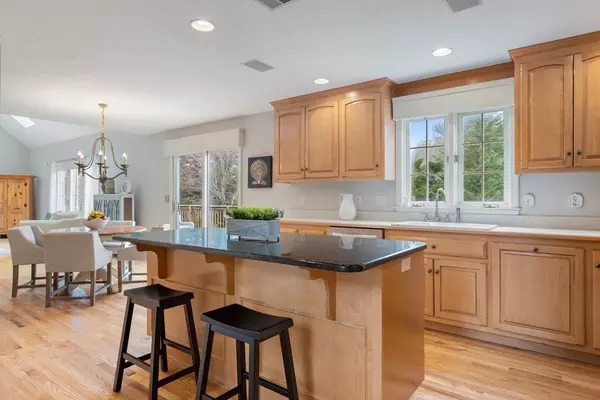$982,500
$975,000
0.8%For more information regarding the value of a property, please contact us for a free consultation.
5 Hampton Rd Norfolk, MA 02056
4 Beds
3.5 Baths
4,040 SqFt
Key Details
Sold Price $982,500
Property Type Single Family Home
Sub Type Single Family Residence
Listing Status Sold
Purchase Type For Sale
Square Footage 4,040 sqft
Price per Sqft $243
Subdivision Maple Park Estates
MLS Listing ID 72963327
Sold Date 06/29/22
Style Colonial
Bedrooms 4
Full Baths 3
Half Baths 1
HOA Y/N false
Year Built 1998
Annual Tax Amount $10,891
Tax Year 2022
Lot Size 0.890 Acres
Acres 0.89
Property Description
Welcome to Norfolk's Sought after Maple Park Estates Neighborhood and popular Hampton Road! This impeccable home with updated baths and gleaming hardwoods is designed for an upscale lifestyle and ease of entertaining. The sundrenched interiors welcome you in to the open floor plan. The chef of the family will love the large kitchen with custom cabinets and tons of storage. This pretty space opens to the homes fireplaced family room, with skylights, high ceilings and easy access to the large deck through beautiful French doors. The picturesque, professionally landscaped yard can be enjoyed no matter what the season. Work from home in comfort in this spacious front facing office. Everyone will enjoy the finished lower level with room for game room, media room and a home gym. The Owner's Suite is a private, spacious retreat with a large walk in closet and updated bath. The other 3 bedrooms on this level are spacious and offer ample closet space. This is the lifestyle that you deserve.
Location
State MA
County Norfolk
Zoning r1
Direction Park St. to Hampton Rd
Rooms
Family Room Cathedral Ceiling(s), Flooring - Hardwood, Balcony / Deck, French Doors, Deck - Exterior, Exterior Access, Open Floorplan, Recessed Lighting, Lighting - Pendant
Primary Bedroom Level Second
Dining Room Flooring - Hardwood, Lighting - Pendant
Kitchen Closet/Cabinets - Custom Built, Flooring - Stone/Ceramic Tile, Dining Area, Balcony / Deck, Countertops - Stone/Granite/Solid, Kitchen Island, Deck - Exterior, Exterior Access, Open Floorplan, Recessed Lighting
Interior
Interior Features Bathroom - Full, Bathroom - With Shower Stall, Open Floor Plan, Lighting - Pendant, Closet, Closet/Cabinets - Custom Built, Recessed Lighting, Bathroom, Foyer, Media Room, Exercise Room
Heating Baseboard, Oil
Cooling Central Air
Flooring Wood, Tile, Carpet, Flooring - Stone/Ceramic Tile, Flooring - Hardwood, Flooring - Laminate
Fireplaces Number 1
Appliance Range, Dishwasher, Microwave, Refrigerator, Oil Water Heater, Utility Connections for Electric Range
Laundry Flooring - Stone/Ceramic Tile, First Floor
Exterior
Exterior Feature Rain Gutters, Professional Landscaping
Garage Spaces 2.0
Community Features Park, Golf, Medical Facility, Conservation Area, House of Worship, Public School, T-Station
Utilities Available for Electric Range
Roof Type Shingle
Total Parking Spaces 4
Garage Yes
Building
Lot Description Corner Lot
Foundation Concrete Perimeter
Sewer Private Sewer
Water Public
Architectural Style Colonial
Schools
Elementary Schools H.Olive Day
Middle Schools King Philip
High Schools King Philip
Read Less
Want to know what your home might be worth? Contact us for a FREE valuation!

Our team is ready to help you sell your home for the highest possible price ASAP
Bought with Hillary Swenson Corner • Berkshire Hathaway HomeServices Commonwealth Real Estate





