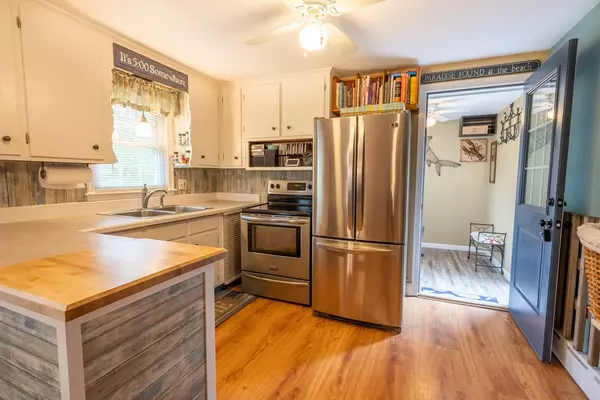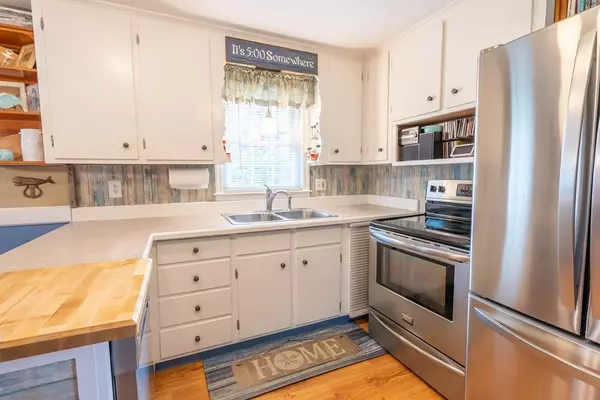$325,000
$325,000
For more information regarding the value of a property, please contact us for a free consultation.
9 Orchard Dr Paxton, MA 01612
2 Beds
1 Bath
904 SqFt
Key Details
Sold Price $325,000
Property Type Single Family Home
Sub Type Single Family Residence
Listing Status Sold
Purchase Type For Sale
Square Footage 904 sqft
Price per Sqft $359
MLS Listing ID 72976865
Sold Date 06/30/22
Style Ranch
Bedrooms 2
Full Baths 1
Year Built 1950
Annual Tax Amount $4,857
Tax Year 2022
Lot Size 10,018 Sqft
Acres 0.23
Property Description
You will love the beach feel and look of this sparkling one level home situated in the quaint, New England town of Paxton with just over 5000 people. Fantastic area of town! Great schools and exciting city life just minutes away! Newer roof, windows, oil tank,electrical & vinyl siding.This home shines with owners pride throughout! Enjoy hardwood flooring in most rooms and a new mudroom that is used for a three season sitting area. Convenient kitchen has plenty of cabinet and counter space and dining area, generous sized livingroom is light and bright.Tasteful touches everywhere! Outside has great,sunny space for gardens & has lots of beautiful perennial plantings around the house and yard. Minutes to major routes, Anna Maria College, shopping,restaurants,airport & downtown Worcester with all you could want for arts & entertainment! Renters: Want a great tax deduction? This is a perfect starter or retirement home! Start enjoying life today..move in ready & quick occupancy is available!
Location
State MA
County Worcester
Zoning 0R4
Direction Off grove street
Rooms
Basement Full, Interior Entry, Bulkhead
Primary Bedroom Level First
Interior
Interior Features Mud Room
Heating Baseboard, Oil
Cooling None
Flooring Laminate, Hardwood
Appliance Range, Dishwasher, Refrigerator, Washer, Dryer, Oil Water Heater, Tank Water Heater, Utility Connections for Electric Range, Utility Connections for Electric Oven, Utility Connections for Electric Dryer
Laundry In Basement, Washer Hookup
Exterior
Exterior Feature Rain Gutters, Garden
Garage Spaces 1.0
Community Features Pool, Tennis Court(s), Golf, Conservation Area, Highway Access, University
Utilities Available for Electric Range, for Electric Oven, for Electric Dryer, Washer Hookup
Roof Type Shingle
Total Parking Spaces 2
Garage Yes
Building
Foundation Concrete Perimeter
Sewer Private Sewer
Water Public
Architectural Style Ranch
Others
Senior Community false
Read Less
Want to know what your home might be worth? Contact us for a FREE valuation!

Our team is ready to help you sell your home for the highest possible price ASAP
Bought with Sarah Carter • Century 21 North East





