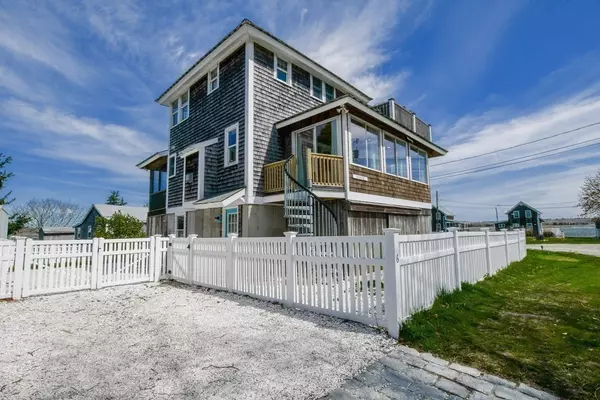$679,900
$549,900
23.6%For more information regarding the value of a property, please contact us for a free consultation.
6 Wampanoag Dr Fairhaven, MA 02719
2 Beds
1.5 Baths
1,082 SqFt
Key Details
Sold Price $679,900
Property Type Single Family Home
Sub Type Single Family Residence
Listing Status Sold
Purchase Type For Sale
Square Footage 1,082 sqft
Price per Sqft $628
MLS Listing ID 72979927
Sold Date 06/30/22
Style Contemporary, Cottage
Bedrooms 2
Full Baths 1
Half Baths 1
HOA Fees $8/ann
HOA Y/N true
Year Built 2000
Annual Tax Amount $4,175
Tax Year 2022
Lot Size 6,534 Sqft
Acres 0.15
Property Description
Be on vacation every day, with the solitude of the off season, and the vibrant summer community in the warmer months, on Wampanoag Drive! Grab your kayak, paddle board and clamming rake, and walk steps to the Sandy Beach Association. This home welcomes you into a spacious great room/kitchen with gas fireplace, granite countertops and top of the line appliances. Escape in this two bedroom, one and a half bath beach house, offering the perfect getaway or to experience year round. Enjoy morning coffee in the front room overlooking the water and evening cocktails on the upper deck outside the master. Watch the beautiful afternoon light brightening up the Nasketucket Conservation land across the bay, while relaxing on your expansive patio. Town water, town sewer and gas (propane) Take advantage of the bike path, West Island town beach, and all the great amenities of the community. First showings will be at the Open Houses both Sat and Sun. 11-1 Hope to see you there!
Location
State MA
County Bristol
Area East Fairhaven
Zoning RR
Direction Sconticut Nk Rd to left on Gilbert St. Go over speed bump and bear to right. 6 Wampanoag on left
Rooms
Primary Bedroom Level Second
Kitchen Flooring - Hardwood, Countertops - Stone/Granite/Solid, Countertops - Upgraded, Breakfast Bar / Nook, Open Floorplan
Interior
Interior Features Central Vacuum
Heating Baseboard, Natural Gas, Propane
Cooling None
Flooring Wood, Tile, Hardwood
Fireplaces Number 1
Fireplaces Type Kitchen
Appliance Range, Dishwasher, Refrigerator, Propane Water Heater, Utility Connections for Gas Range, Utility Connections for Gas Oven
Laundry In Basement, Washer Hookup
Exterior
Exterior Feature Balcony, Garden, Outdoor Shower
Community Features Public Transportation, Shopping, Park, Walk/Jog Trails, Golf, Bike Path, Conservation Area, House of Worship, Public School
Utilities Available for Gas Range, for Gas Oven, Washer Hookup
Waterfront Description Beach Front, Bay, Ocean, Direct Access, Walk to, 0 to 1/10 Mile To Beach, Beach Ownership(Association)
View Y/N Yes
View Scenic View(s)
Roof Type Shingle
Total Parking Spaces 4
Garage Yes
Building
Lot Description Flood Plain, Cleared, Level
Foundation Irregular
Sewer Public Sewer
Water Public, Private
Architectural Style Contemporary, Cottage
Schools
Elementary Schools Leroy Wood Elem
Middle Schools Hastings Middle
High Schools Fairhaven High
Others
Senior Community false
Read Less
Want to know what your home might be worth? Contact us for a FREE valuation!

Our team is ready to help you sell your home for the highest possible price ASAP
Bought with Alice Petersen • Milbury and Company





