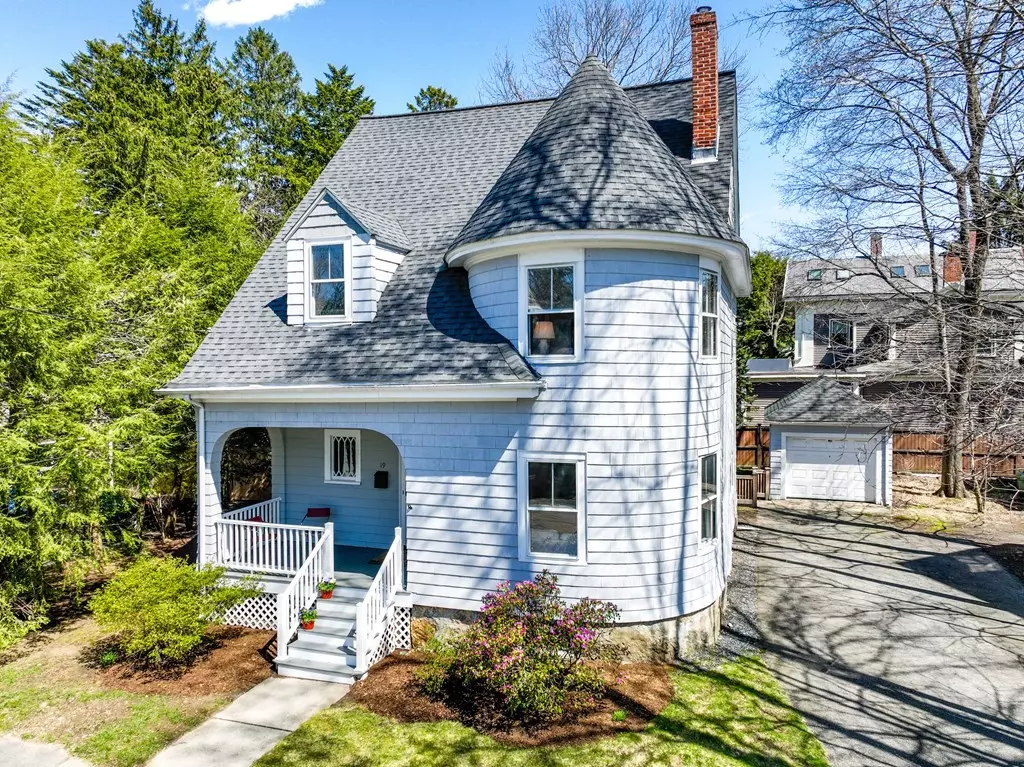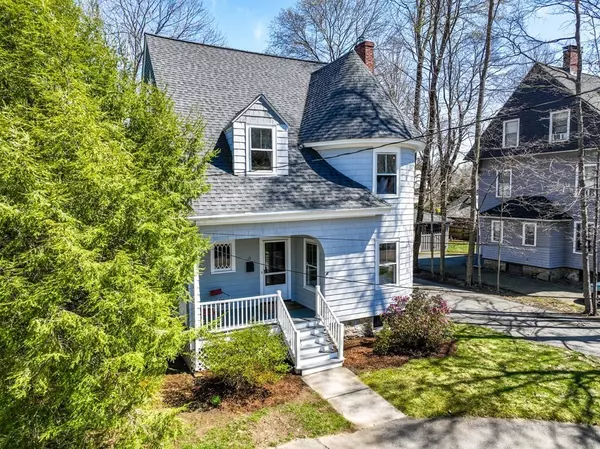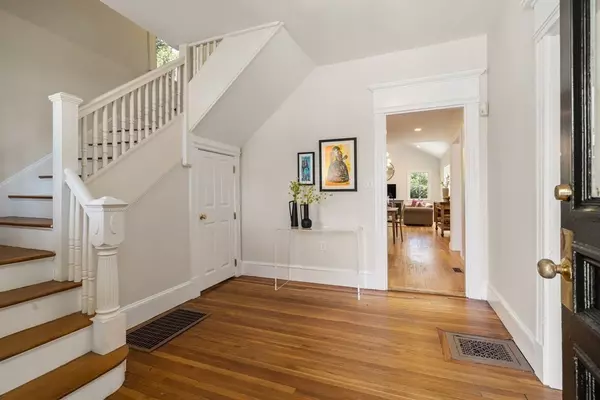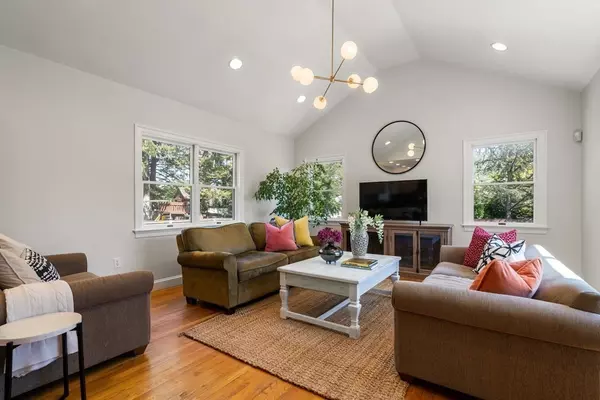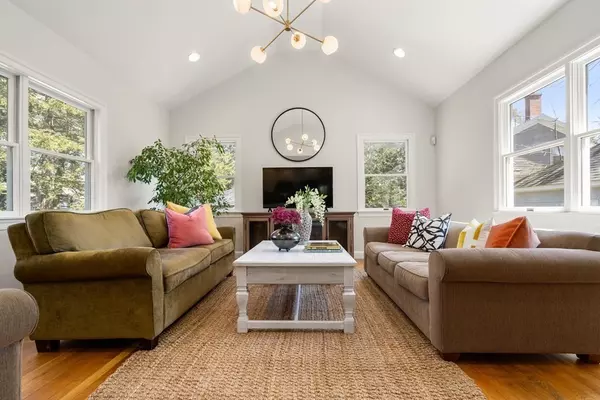$1,870,000
$1,799,000
3.9%For more information regarding the value of a property, please contact us for a free consultation.
19 Elmore Street Newton, MA 02459
4 Beds
3.5 Baths
2,576 SqFt
Key Details
Sold Price $1,870,000
Property Type Single Family Home
Sub Type Single Family Residence
Listing Status Sold
Purchase Type For Sale
Square Footage 2,576 sqft
Price per Sqft $725
Subdivision Newton
MLS Listing ID 72972971
Sold Date 06/30/22
Style Victorian, Queen Anne
Bedrooms 4
Full Baths 3
Half Baths 1
HOA Y/N false
Year Built 1879
Annual Tax Amount $13,739
Tax Year 2022
Lot Size 7,405 Sqft
Acres 0.17
Property Description
**Open Houses Canceled*** Sensational Victorian in Newton Centre, close to everything including the T, schools, shops, restaurants, and Boston. Spacious light-filled rooms allow for lovely living and entertaining. The show-stopping great room with 11ft cathedral ceiling is where memories are made! 3 spacious bedrooms complete the 2nd floor including the large main bedroom suite with bath and multiple closets. Family bath, linen closet, and large landing complete this floor. Full-sized stairs lead to the 3rd floor with the 4th bedroom, study nook, and full bath. This floor is perfect for a playroom, in-law, or au pair suite. Level fenced-in yard with newer deck and one-car garage. Opportunity awaits in the unfinished basement. This home is a win: 4 true bedrooms, 3.5 baths, 1st floor mudroom and powder room, separate DR/LR, great yard, garage, interesting architectural details, tons of natural light, central AC, brand new kitchen appliances, and high ceilings.
Location
State MA
County Middlesex
Area Newton Center
Zoning SR2
Direction Centre St. to Ward to Elmore
Rooms
Family Room Vaulted Ceiling(s), Flooring - Hardwood, Recessed Lighting
Basement Full, Interior Entry, Bulkhead, Concrete, Unfinished
Dining Room Closet/Cabinets - Custom Built, Flooring - Hardwood, French Doors
Kitchen Flooring - Hardwood, Dining Area, Deck - Exterior, Open Floorplan, Recessed Lighting, Stainless Steel Appliances, Gas Stove
Interior
Heating Central, Forced Air, Natural Gas
Cooling Central Air
Flooring Tile, Hardwood
Fireplaces Number 1
Fireplaces Type Living Room
Appliance Range, Dishwasher, Disposal, Microwave, Refrigerator, Freezer, Washer, Dryer, Gas Water Heater, Plumbed For Ice Maker, Utility Connections for Gas Range, Utility Connections for Gas Oven, Utility Connections for Electric Dryer
Laundry Washer Hookup
Exterior
Exterior Feature Rain Gutters, Garden
Garage Spaces 1.0
Fence Fenced/Enclosed, Fenced
Community Features Public Transportation, Shopping, Tennis Court(s), Park, Walk/Jog Trails, Golf, Bike Path, Conservation Area, House of Worship, Private School, Public School, T-Station
Utilities Available for Gas Range, for Gas Oven, for Electric Dryer, Washer Hookup, Icemaker Connection
Waterfront Description Beach Front, Lake/Pond, 1 to 2 Mile To Beach
Roof Type Shingle
Total Parking Spaces 4
Garage Yes
Building
Lot Description Easements, Level
Foundation Stone, Brick/Mortar
Sewer Public Sewer
Water Public
Architectural Style Victorian, Queen Anne
Schools
Elementary Schools Mason Rice
Middle Schools Brown
High Schools Nps
Read Less
Want to know what your home might be worth? Contact us for a FREE valuation!

Our team is ready to help you sell your home for the highest possible price ASAP
Bought with Susan and Jen Rothstein Team • Hammond Residential Real Estate

