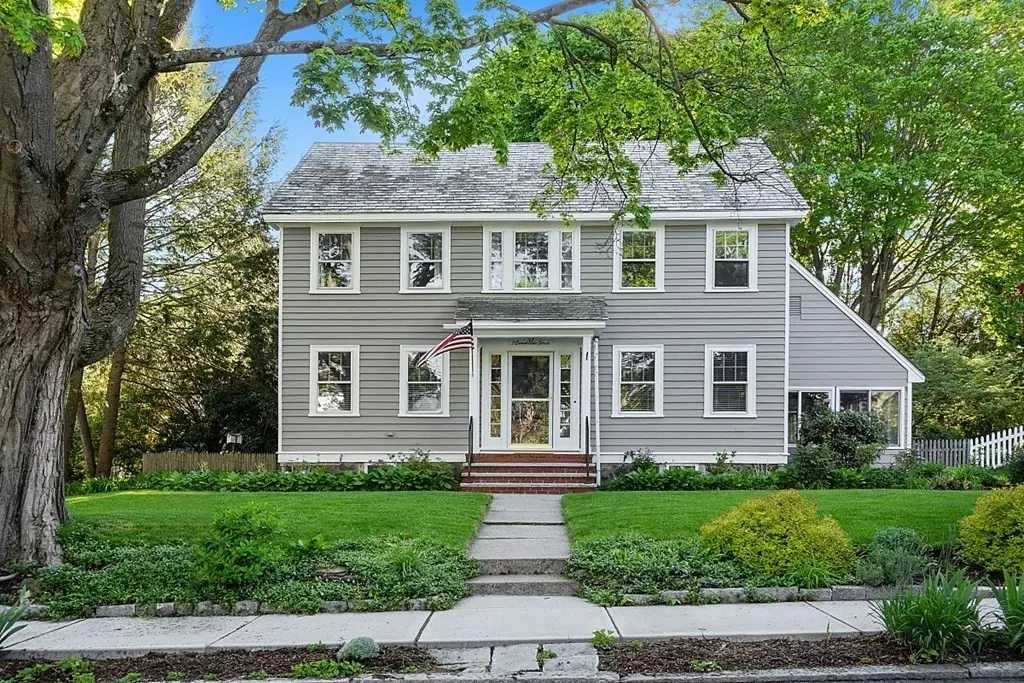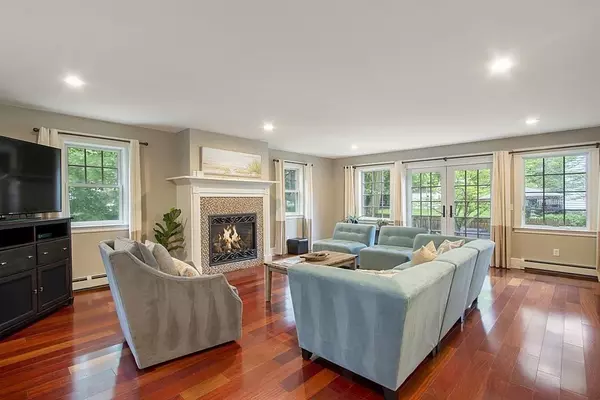$957,000
$899,000
6.5%For more information regarding the value of a property, please contact us for a free consultation.
7 Carisbrooke Street Andover, MA 01810
4 Beds
2.5 Baths
2,916 SqFt
Key Details
Sold Price $957,000
Property Type Single Family Home
Sub Type Single Family Residence
Listing Status Sold
Purchase Type For Sale
Square Footage 2,916 sqft
Price per Sqft $328
MLS Listing ID 72983729
Sold Date 07/01/22
Style Colonial
Bedrooms 4
Full Baths 2
Half Baths 1
Year Built 1923
Annual Tax Amount $10,929
Tax Year 2022
Lot Size 9,147 Sqft
Acres 0.21
Property Description
THIS IS THE HOME AND NEIGHBORHOOD YOU HAVE BEEN WAITING FOR! Classic 4 bedroom, 2.5 bath colonial in Shawsheen Village that combines the details of yesterday with all the modern conveniences of today. The renovated kitchen is the heart of the home & opens to an oversized family room w/gas fireplace & french doors that lead to your private yard. The dining room, living room w/gas fireplace, oversized mudroom w/custom lockers & 1/2 bath complete this level. Upstairs you will find a primary bedroom w/10.5' ceilings and full bath, 3 additional bedrooms & a full bath. The expansive walk-up attic has a home office & additional unfinished space that could be a 5th bedroom or playroom. The fenced in yard w/patio has mature plantings & beautiful flowering trees. Great commuter location ideally located close to Andover center.Updates include exterior paint (2022), furnace, hot water heater, gas stove (2018), 1,000 square foot two story addition w/full bath (2010/$180K) and many more. A must see!
Location
State MA
County Essex
Zoning SRA
Direction Main Street to Balmoral St. to Carisbrooke St.
Rooms
Family Room French Doors, Cable Hookup, Exterior Access, Open Floorplan, Recessed Lighting
Basement Full, Interior Entry, Bulkhead
Primary Bedroom Level Second
Dining Room Flooring - Hardwood, Wainscoting, Crown Molding
Interior
Interior Features Closet/Cabinets - Custom Built, Mud Room, Office
Heating Baseboard, Natural Gas
Cooling None, Whole House Fan
Flooring Wood, Tile, Flooring - Stone/Ceramic Tile
Fireplaces Number 2
Fireplaces Type Family Room, Living Room
Appliance Range, Dishwasher, Microwave, Refrigerator, Washer, Dryer, Gas Water Heater, Tank Water Heater, Utility Connections for Gas Range, Utility Connections for Gas Dryer
Laundry In Basement, Washer Hookup
Exterior
Exterior Feature Storage, Professional Landscaping, Sprinkler System
Community Features Public Transportation, Shopping, Tennis Court(s), Park, Walk/Jog Trails, Golf, Medical Facility, Bike Path, Conservation Area, Highway Access, House of Worship, Private School, Public School
Utilities Available for Gas Range, for Gas Dryer, Washer Hookup
Roof Type Shingle, Slate
Total Parking Spaces 4
Garage No
Building
Lot Description Level
Foundation Concrete Perimeter, Stone
Sewer Public Sewer
Water Public
Architectural Style Colonial
Schools
Elementary Schools West
Middle Schools West
High Schools Ahs
Read Less
Want to know what your home might be worth? Contact us for a FREE valuation!

Our team is ready to help you sell your home for the highest possible price ASAP
Bought with Nikki Martin Team • Compass





