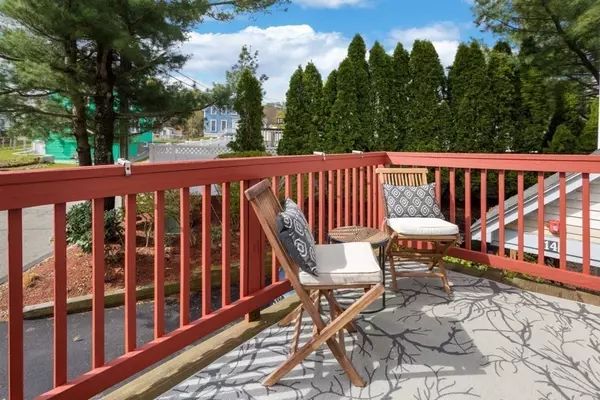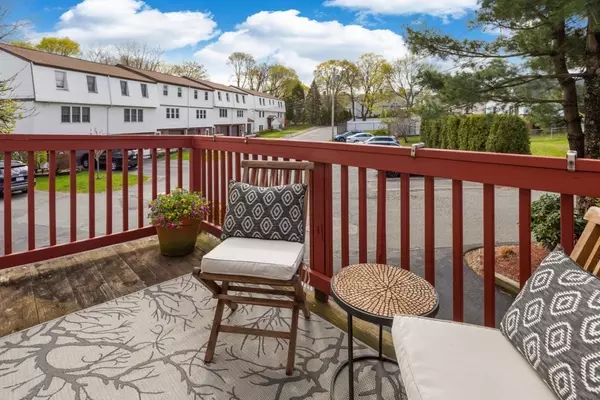$475,000
$449,000
5.8%For more information regarding the value of a property, please contact us for a free consultation.
2 Atkinson Dr #15 Saugus, MA 01906
2 Beds
1.5 Baths
1,900 SqFt
Key Details
Sold Price $475,000
Property Type Condo
Sub Type Condominium
Listing Status Sold
Purchase Type For Sale
Square Footage 1,900 sqft
Price per Sqft $250
MLS Listing ID 72972006
Sold Date 07/01/22
Bedrooms 2
Full Baths 1
Half Baths 1
HOA Fees $358/mo
HOA Y/N true
Year Built 1984
Annual Tax Amount $2,998
Tax Year 2022
Property Sub-Type Condominium
Property Description
Rare waterfront townhome! Enjoy watching bald eagles & egrets from every room. Spacious, sunny, corner unit with 4 seasons of river & marsh views! This updated 2-3 bedroom, 1.5 bath home with GARAGE offers a low maintenance lifestyle with easy access to shopping, public transportation, walking paths, Logan airport and more. All the heavy lifting has been done for you! Enjoy all new Andersen windows, newer hardwood & bedroom carpet, two modern, updated baths, galley kitchen with granite countertops, tile backsplash and newer appliances. Central A/C and updated HVAC. Top level includes the potential for an additional bath or use as a master suite plus an attic for additional storage. Outside you'll find a professionally landscaped garden area plus convenient guest parking. Small, owner managed homeowners association keeps the fees reasonable. This is one you don't want to miss!
Location
State MA
County Essex
Zoning NA
Direction Chestnut Street to Riverside Court to Atkinson Drive
Rooms
Family Room Ceiling Fan(s), Flooring - Laminate, Storage
Primary Bedroom Level Second
Dining Room Flooring - Hardwood, Lighting - Overhead
Kitchen Flooring - Stone/Ceramic Tile, Countertops - Stone/Granite/Solid, Countertops - Upgraded, Lighting - Overhead
Interior
Interior Features Exercise Room, Finish - Sheetrock, Internet Available - Broadband
Heating Central, Forced Air, Electric, ENERGY STAR Qualified Equipment, Air Source Heat Pumps (ASHP)
Cooling Central Air, ENERGY STAR Qualified Equipment
Flooring Tile, Carpet, Hardwood, Flooring - Wall to Wall Carpet
Appliance Dishwasher, Disposal, Microwave, Refrigerator, Washer, Dryer, Range - ENERGY STAR, Electric Water Heater, Tank Water Heater, Utility Connections for Electric Range, Utility Connections for Electric Oven, Utility Connections for Electric Dryer
Laundry Electric Dryer Hookup, Washer Hookup, In Basement, In Unit
Exterior
Exterior Feature Rain Gutters, Professional Landscaping
Garage Spaces 1.0
Community Features Public Transportation, Shopping, Park, Walk/Jog Trails, Highway Access, Marina, Public School
Utilities Available for Electric Range, for Electric Oven, for Electric Dryer
Waterfront Description Waterfront, River, Marsh, Private
Roof Type Asphalt/Composition Shingles
Total Parking Spaces 2
Garage Yes
Building
Story 4
Sewer Public Sewer
Water Public
Others
Pets Allowed Yes w/ Restrictions
Read Less
Want to know what your home might be worth? Contact us for a FREE valuation!

Our team is ready to help you sell your home for the highest possible price ASAP
Bought with The DiGiorgio Team • Leading Edge Real Estate






