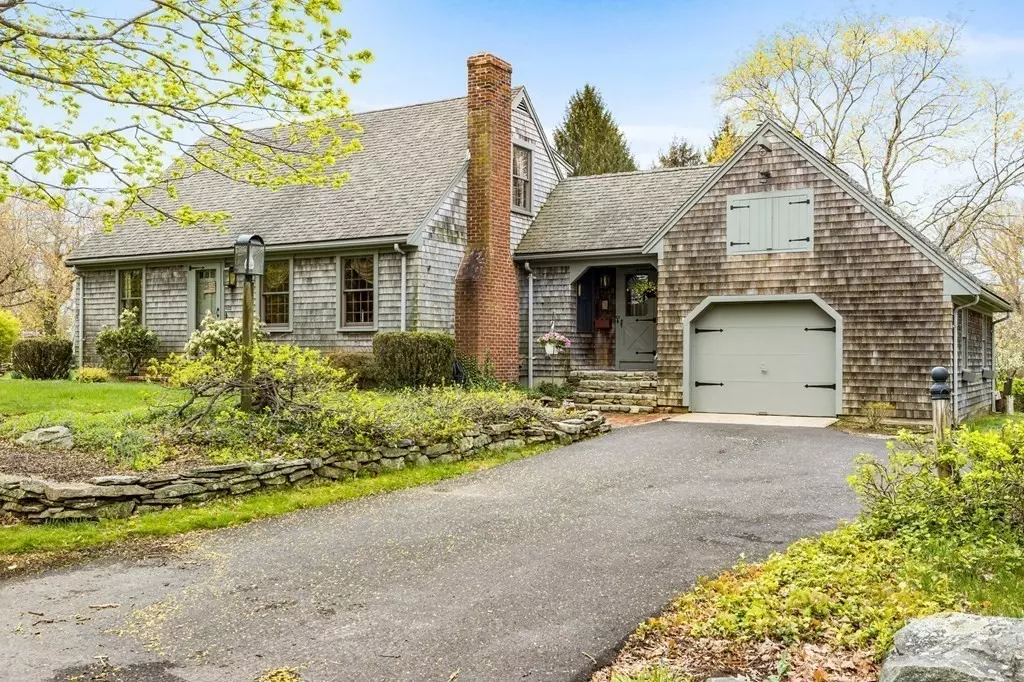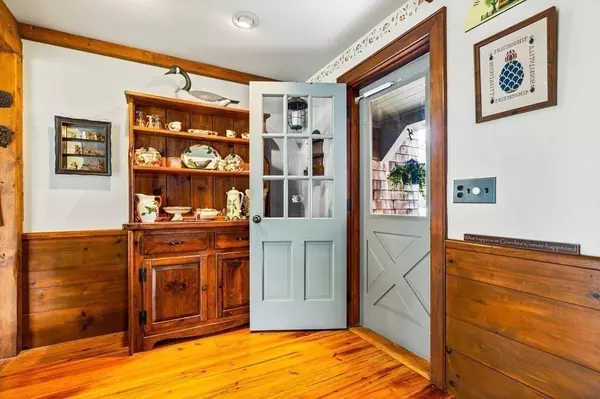$580,000
$549,900
5.5%For more information regarding the value of a property, please contact us for a free consultation.
103 South St. West Bridgewater, MA 02379
4 Beds
1.5 Baths
2,297 SqFt
Key Details
Sold Price $580,000
Property Type Single Family Home
Sub Type Single Family Residence
Listing Status Sold
Purchase Type For Sale
Square Footage 2,297 sqft
Price per Sqft $252
MLS Listing ID 72976366
Sold Date 06/28/22
Style Cape
Bedrooms 4
Full Baths 1
Half Baths 1
Year Built 1957
Annual Tax Amount $6,011
Tax Year 2022
Lot Size 2.520 Acres
Acres 2.52
Property Description
This beautiful Cape Cod-style home sits on 2.52 acres. The home shows pride of ownership with lots of updates, beautiful finishes, and two gorgeous fireplaces. The custom kitchen boasts soapstone counters and stainless steel appliances. The main floor consists of two bedrooms with a full bath. The second floor features 2 spacious bedrooms with 1/2 bath. The basement has potential for additional living space . Find yourself outside enjoying the serene views on a large deck with a pergola for those hot sunny days. In addition to the beautiful landscaping, you have many possibilities for a pool, hot tub, or paved patio. To complete this house, you have a one-car garage with plenty of storage on the second level. The home is within close proximity to major highways Rt.24 and Rt. 495, shopping, schools, and much more! Recent updates include new 4 bedroom septic & new mini-split: AC/Heating system. OPEN HOUSE FRIDAY, 5/6 @ 4:30 PM to 6:30 PM & SATURDAY, 5/7 @ 9 AM to 11 AM.
Location
State MA
County Plymouth
Zoning Res
Direction Use GPS
Rooms
Basement Full, Partially Finished
Primary Bedroom Level First
Dining Room Beamed Ceilings, Flooring - Hardwood
Kitchen Beamed Ceilings, Flooring - Hardwood, Countertops - Stone/Granite/Solid, Kitchen Island, Stainless Steel Appliances
Interior
Heating Oil, Ductless
Cooling Ductless
Flooring Wood
Fireplaces Number 2
Fireplaces Type Dining Room, Living Room
Appliance Oven, Microwave, Refrigerator, Washer, Dryer, Oil Water Heater, Utility Connections for Electric Range, Utility Connections for Electric Oven, Utility Connections for Electric Dryer
Laundry Electric Dryer Hookup, Washer Hookup, In Basement
Exterior
Exterior Feature Storage, Stone Wall
Garage Spaces 1.0
Community Features Shopping, Park, Walk/Jog Trails, Stable(s), Golf, Highway Access, Public School
Utilities Available for Electric Range, for Electric Oven, for Electric Dryer
Roof Type Shingle
Total Parking Spaces 4
Garage Yes
Building
Lot Description Wooded, Cleared
Foundation Concrete Perimeter
Sewer Private Sewer
Water Public
Architectural Style Cape
Schools
Elementary Schools Spring
Middle Schools Howard
High Schools Mshs
Others
Senior Community false
Read Less
Want to know what your home might be worth? Contact us for a FREE valuation!

Our team is ready to help you sell your home for the highest possible price ASAP
Bought with Donna M. Fernandes • Kinlin Grover Compass





