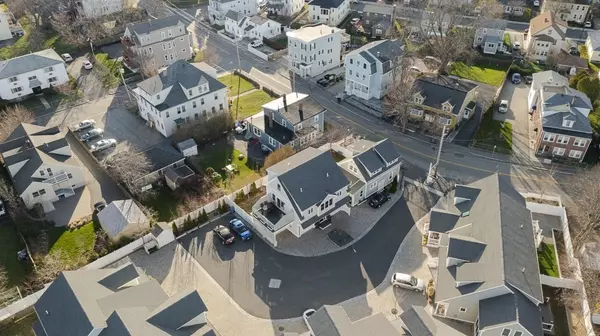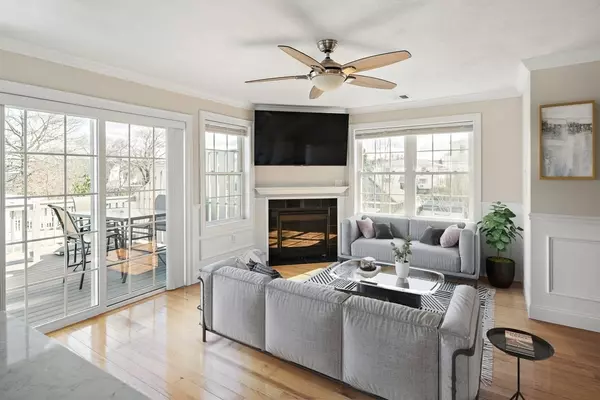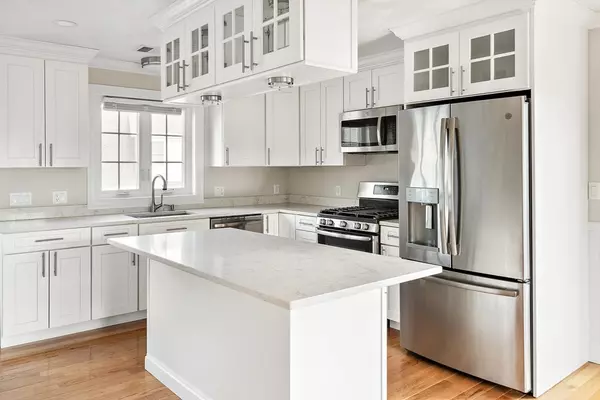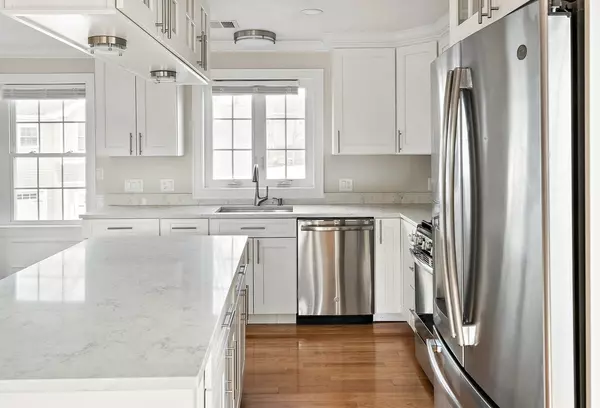$850,000
$869,000
2.2%For more information regarding the value of a property, please contact us for a free consultation.
135 Sumner St #7 Quincy, MA 02169
3 Beds
3 Baths
1,680 SqFt
Key Details
Sold Price $850,000
Property Type Condo
Sub Type Condominium
Listing Status Sold
Purchase Type For Sale
Square Footage 1,680 sqft
Price per Sqft $505
MLS Listing ID 72969482
Sold Date 07/06/22
Bedrooms 3
Full Baths 2
Half Baths 2
HOA Fees $260/mo
HOA Y/N true
Year Built 2018
Annual Tax Amount $8,610
Tax Year 2022
Property Description
Your dream home awaits you here - look no further. Maple Green is a newer, tastefully designed complex within thirty minutes of Boston and less than five minutes from Quincy Center T Station. As you pull in, it only takes seconds to recognize how much thought was put into every inch of the free standing home. Never mind the detail on the exterior. The interior is full of character and has a nice open layout for entertaining. If you like to cook, this kitchen is perfect for you. It includes stainless steel appliances, quartz countertops, recessed lighting and crown molding. Summertime cookouts are a breeze with easy access from the kitchen to the back deck. Enjoy the gas fireplace in the winter. The master bedroom on the main level includes a walk-in closet and master bathroom. Upstairs are two spacious bedrooms with large closets. From The first floor living room/office/gym, you can open a slide and walk out to a private back yard with a manageable size.
Location
State MA
County Norfolk
Area Quincy Point
Zoning 1021
Direction Quincy Ave to Scammell to Sumner
Rooms
Family Room Ceiling Fan(s), Flooring - Hardwood, Balcony / Deck, Cable Hookup, Exterior Access, Open Floorplan, Slider, Wainscoting, Lighting - Overhead, Crown Molding
Primary Bedroom Level Second
Dining Room Flooring - Hardwood, Open Floorplan, Wainscoting, Lighting - Pendant, Crown Molding
Kitchen Flooring - Hardwood, Countertops - Stone/Granite/Solid, Kitchen Island, Breakfast Bar / Nook, Recessed Lighting, Stainless Steel Appliances, Gas Stove, Lighting - Overhead, Crown Molding
Interior
Interior Features Bathroom - Full, Bathroom - Tiled With Tub & Shower, Countertops - Stone/Granite/Solid, Lighting - Sconce, Closet, Lighting - Overhead, Bathroom, Foyer
Heating Central, Forced Air, Electric Baseboard, Natural Gas, Electric
Cooling Central Air
Flooring Tile, Laminate, Hardwood, Engineered Hardwood, Flooring - Stone/Ceramic Tile
Fireplaces Number 1
Fireplaces Type Family Room
Appliance Range, Dishwasher, Disposal, Microwave, Refrigerator, Washer, Dryer, Gas Water Heater, Tank Water Heaterless, Plumbed For Ice Maker, Utility Connections for Gas Range, Utility Connections for Electric Dryer
Laundry First Floor, In Unit
Exterior
Exterior Feature Balcony, Rain Gutters, Professional Landscaping, Sprinkler System
Garage Spaces 2.0
Fence Fenced
Community Features Public Transportation, Shopping, Park, Walk/Jog Trails, Highway Access, House of Worship, Marina, Private School, Public School, T-Station, University
Utilities Available for Gas Range, for Electric Dryer, Icemaker Connection
Waterfront Description Beach Front, Bay, Ocean, 1/2 to 1 Mile To Beach, Beach Ownership(Public)
Roof Type Shingle
Total Parking Spaces 3
Garage Yes
Building
Story 3
Sewer Public Sewer
Water Public
Others
Pets Allowed Yes w/ Restrictions
Senior Community false
Acceptable Financing Contract
Listing Terms Contract
Read Less
Want to know what your home might be worth? Contact us for a FREE valuation!

Our team is ready to help you sell your home for the highest possible price ASAP
Bought with Jason Zhang • Compass





