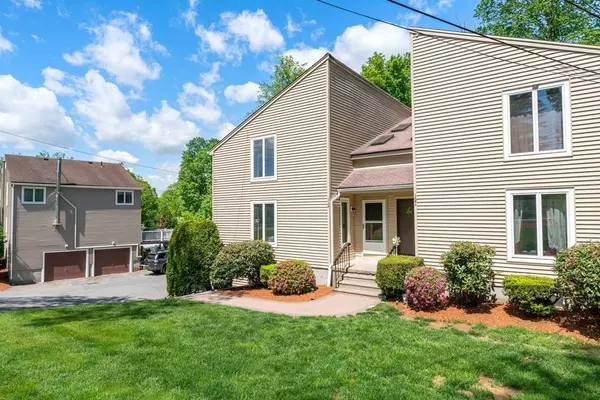$375,000
$374,900
For more information regarding the value of a property, please contact us for a free consultation.
119 Main St #119 Northborough, MA 01532
2 Beds
1.5 Baths
1,384 SqFt
Key Details
Sold Price $375,000
Property Type Condo
Sub Type Condominium
Listing Status Sold
Purchase Type For Sale
Square Footage 1,384 sqft
Price per Sqft $270
MLS Listing ID 72984029
Sold Date 07/05/22
Bedrooms 2
Full Baths 1
Half Baths 1
HOA Fees $340
HOA Y/N true
Year Built 1983
Annual Tax Amount $4,226
Tax Year 2022
Lot Size 0.460 Acres
Acres 0.46
Property Sub-Type Condominium
Property Description
Spectacular 2 bedroom duplex style condo set back from the road in the highly sought-after town of Northborough. Upon entering you will adore the open sun-filled living space offering a living rm w/ a Pellet stove fireplace, a dining area w/ sliding doors that open to a large private deck & an Eat in kitchen which features updated cabinets & 1st flr laundry in the ½ bath . Escape to the 2nd level where there is a full bath w/ a tub/shower, 2 large bedrooms both featuring w/w carpeting & spacious closets! Interior access to the garage – Newer updates include a brick walkway w/ granite steps, a water heater (2017), Anderson windows (2006). Renovated Both Bathrooms (2015) Updated Kitchen (2015) Exterior Resided (2016) Won't Last!
Location
State MA
County Worcester
Zoning BE
Direction Off Rt.20 - Main Street - GPS Location
Rooms
Dining Room Bathroom - Half, Ceiling Fan(s), Flooring - Wall to Wall Carpet, Window(s) - Bay/Bow/Box, Balcony / Deck, Balcony - Exterior, Cable Hookup, Exterior Access, Open Floorplan, Recessed Lighting
Kitchen Bathroom - Half, Ceiling Fan(s), Flooring - Laminate, Window(s) - Bay/Bow/Box, Dining Area, Countertops - Stone/Granite/Solid, Cabinets - Upgraded, Deck - Exterior, Exterior Access, Open Floorplan
Interior
Interior Features Closet
Heating Electric
Cooling Window Unit(s)
Flooring Carpet, Wood Laminate
Fireplaces Number 1
Appliance Range, Oven, Dishwasher, Disposal, Microwave, Countertop Range, Refrigerator, Electric Water Heater, Plumbed For Ice Maker, Utility Connections for Electric Range, Utility Connections for Electric Oven, Utility Connections for Electric Dryer
Laundry In Unit, Washer Hookup
Exterior
Garage Spaces 1.0
Community Features Public Transportation, Shopping, Park, Walk/Jog Trails, Highway Access
Utilities Available for Electric Range, for Electric Oven, for Electric Dryer, Washer Hookup, Icemaker Connection
Roof Type Shingle
Total Parking Spaces 2
Garage Yes
Building
Story 2
Sewer Public Sewer
Water Public
Others
Pets Allowed Yes
Read Less
Want to know what your home might be worth? Contact us for a FREE valuation!

Our team is ready to help you sell your home for the highest possible price ASAP
Bought with Reliable Results Team • Coldwell Banker Realty - Westford





