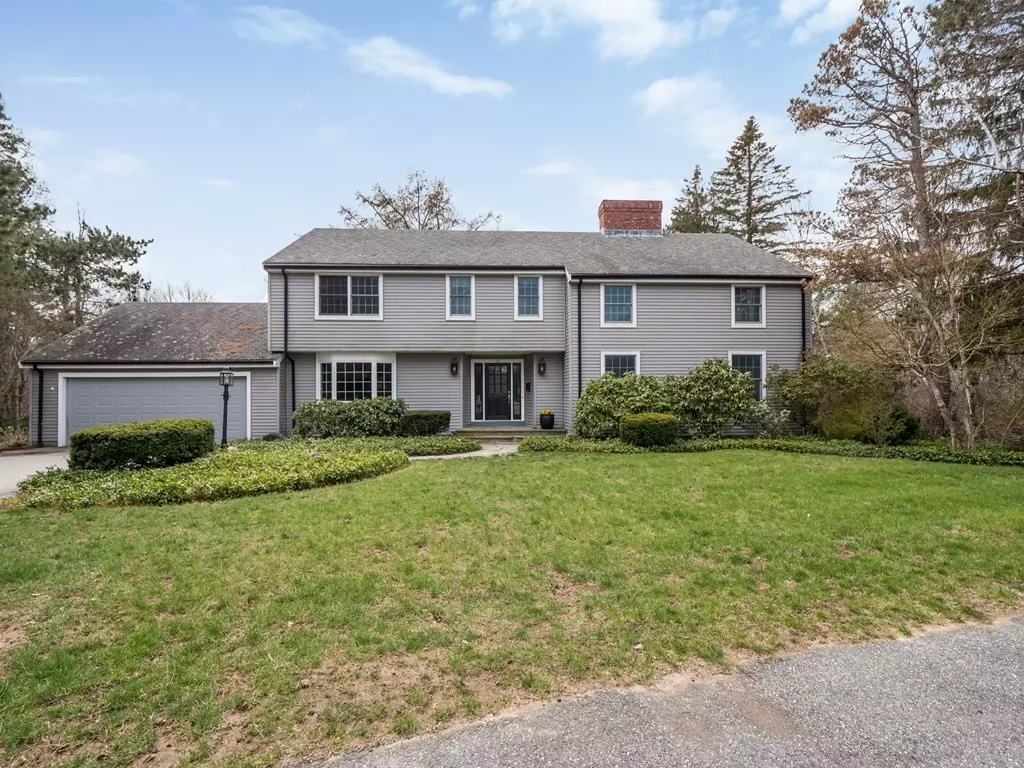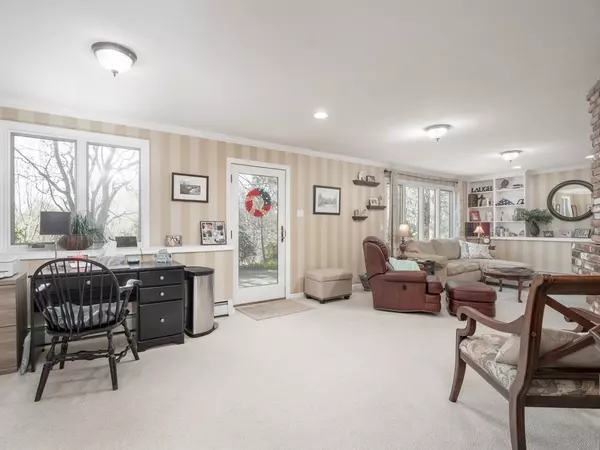$569,000
$569,000
For more information regarding the value of a property, please contact us for a free consultation.
12 Mount View Dr Paxton, MA 01612
5 Beds
3.5 Baths
3,137 SqFt
Key Details
Sold Price $569,000
Property Type Single Family Home
Sub Type Single Family Residence
Listing Status Sold
Purchase Type For Sale
Square Footage 3,137 sqft
Price per Sqft $181
MLS Listing ID 72970692
Sold Date 07/06/22
Style Colonial
Bedrooms 5
Full Baths 3
Half Baths 1
Year Built 1966
Annual Tax Amount $9,619
Tax Year 2022
Lot Size 1.360 Acres
Acres 1.36
Property Description
....Title V Passed!..THIS IS A BUY!!....Motivated Seller, relocating.....Large, 5-6 Bedroom Colonial at the end of a very desirable Cul de sac set on a1.3 Acre Lot....4 Custom- Built Fireplaces!!....The Eat-In Kitchen has newer Stainless Steel appliances, a Pantry, Corian Counters, and a door to one of the Decks surrounding the home.....The incredible Master Suite has Hardwood Flooring, a Fireplace and a large Dressing Room with Built-Ins and Closets....4 additional bedrooms have Hardwood Flooring....The 1300+/- sq ft. Walkout Lower Level has a Full Bath with a Marble floor, an In-Law/ Second Family Room/Home Office with a Fireplace with an Atrium Door opening to a Patio Area....The Game Room is currently used as a 6th Bedroom....Attached 2 Car Garage...Vinyl Siding....Anderson Windows throughout....Multiple Decks around the home, Patio areas...Private backyard...
Location
State MA
County Worcester
Zoning 0R4
Direction Route 122 (Pleasant St.) to Richards Ave, to Crocker Hill Rd. to Mount View Drive.
Rooms
Family Room Flooring - Wall to Wall Carpet, Balcony / Deck, French Doors, Exterior Access, Slider
Basement Finished, Interior Entry
Primary Bedroom Level Second
Dining Room Flooring - Wall to Wall Carpet, Window(s) - Bay/Bow/Box, French Doors
Kitchen Flooring - Stone/Ceramic Tile, Dining Area, Pantry, Countertops - Stone/Granite/Solid, Deck - Exterior, Exterior Access, Recessed Lighting
Interior
Interior Features Closet, Bathroom - Full, Entrance Foyer, Home Office, Game Room, Central Vacuum
Heating Baseboard, Oil, Fireplace
Cooling Window Unit(s)
Flooring Tile, Carpet, Hardwood, Flooring - Stone/Ceramic Tile, Flooring - Wall to Wall Carpet
Fireplaces Number 4
Fireplaces Type Family Room, Living Room, Master Bedroom
Appliance Range, Dishwasher, Refrigerator, Washer, Dryer, Utility Connections for Electric Range, Utility Connections for Electric Oven
Laundry Second Floor
Exterior
Exterior Feature Rain Gutters
Garage Spaces 2.0
Utilities Available for Electric Range, for Electric Oven
Roof Type Shingle
Total Parking Spaces 4
Garage Yes
Building
Lot Description Cul-De-Sac
Foundation Concrete Perimeter
Sewer Private Sewer
Water Public
Architectural Style Colonial
Others
Senior Community false
Read Less
Want to know what your home might be worth? Contact us for a FREE valuation!

Our team is ready to help you sell your home for the highest possible price ASAP
Bought with Monique Frigon • RE/MAX Diverse





