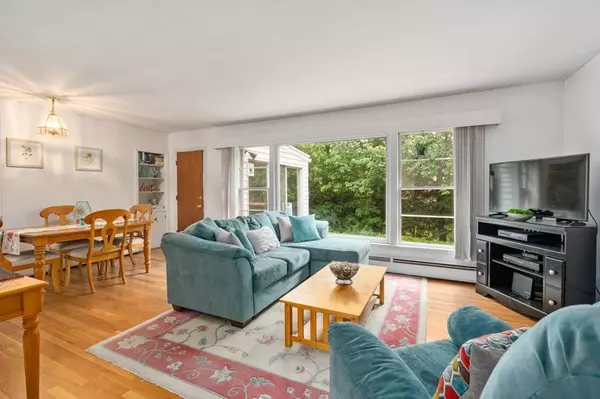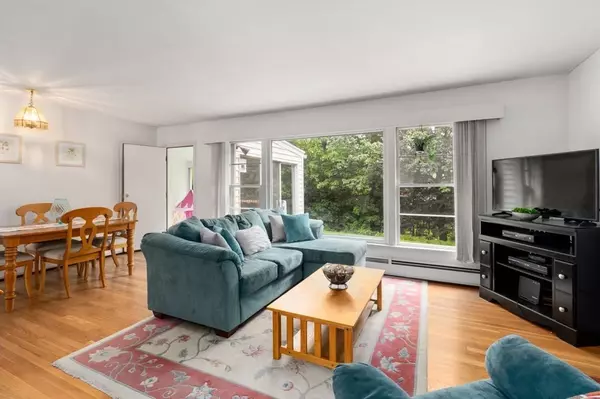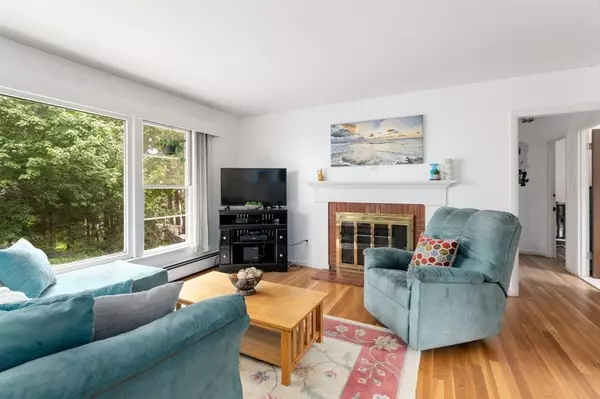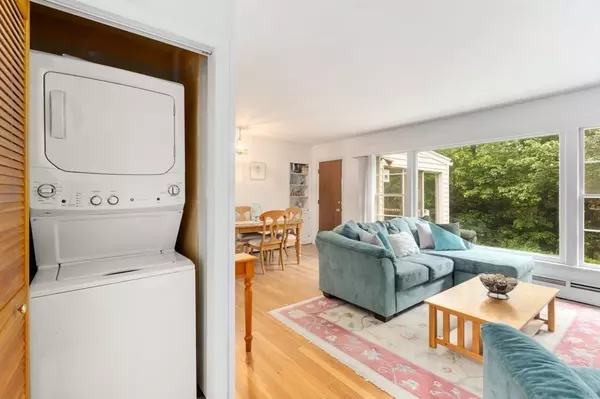$305,000
$300,000
1.7%For more information regarding the value of a property, please contact us for a free consultation.
4 Crestwood Rd Paxton, MA 01612
2 Beds
1 Bath
1,174 SqFt
Key Details
Sold Price $305,000
Property Type Single Family Home
Sub Type Single Family Residence
Listing Status Sold
Purchase Type For Sale
Square Footage 1,174 sqft
Price per Sqft $259
MLS Listing ID 72991690
Sold Date 07/08/22
Style Ranch
Bedrooms 2
Full Baths 1
Year Built 1954
Annual Tax Amount $4,622
Tax Year 2022
Lot Size 10,018 Sqft
Acres 0.23
Property Description
Charming ranch in a desirable neighborhood setting. Perfect home for the first-time home buyer or someone looking to downsize. The kitchen gives access to the dining room, which flows seamlessly into the spacious living room offering a fireplace, hardwood flooring and a huge picture window, allowing for an abundance of natural light. The heated 4-season sunroom overlooking the private backyard would make a great family room, home office, playroom or exercise room. Two bedrooms with hardwood flooring and ample closet space. First floor laundry with stackable W/D (2022) and walk out basement. Additional W/D hookups in the LL. Improvements include electrical panel (2018), garage door (2022) and radon remediation system (2018). Electric heat in sunroom. Minutes to major routes, Anna Maria College, airport and downtown Worcester.
Location
State MA
County Worcester
Zoning 0R4
Direction Rt 122 to Asnebumskit Rd. Take right on Crestwood.
Rooms
Basement Full, Walk-Out Access, Sump Pump, Radon Remediation System, Concrete, Unfinished
Primary Bedroom Level First
Dining Room Flooring - Hardwood
Kitchen Flooring - Vinyl
Interior
Interior Features Sun Room
Heating Baseboard, Oil, Electric
Cooling None
Flooring Tile, Vinyl, Carpet, Hardwood, Flooring - Wall to Wall Carpet
Fireplaces Number 1
Fireplaces Type Living Room
Appliance Range, Dishwasher, Refrigerator, Washer, Dryer, Tank Water Heaterless, Utility Connections for Electric Range, Utility Connections for Electric Dryer
Laundry Electric Dryer Hookup, Washer Hookup, First Floor
Exterior
Exterior Feature Rain Gutters
Garage Spaces 1.0
Community Features Tennis Court(s), Park, Walk/Jog Trails, Golf, House of Worship, Private School, Public School
Utilities Available for Electric Range, for Electric Dryer, Washer Hookup
Roof Type Shingle
Total Parking Spaces 2
Garage Yes
Building
Foundation Concrete Perimeter
Sewer Private Sewer
Water Public
Architectural Style Ranch
Others
Senior Community false
Read Less
Want to know what your home might be worth? Contact us for a FREE valuation!

Our team is ready to help you sell your home for the highest possible price ASAP
Bought with Maria Koral • Berkshire Hathaway HomeServices Commonwealth Real Estate





