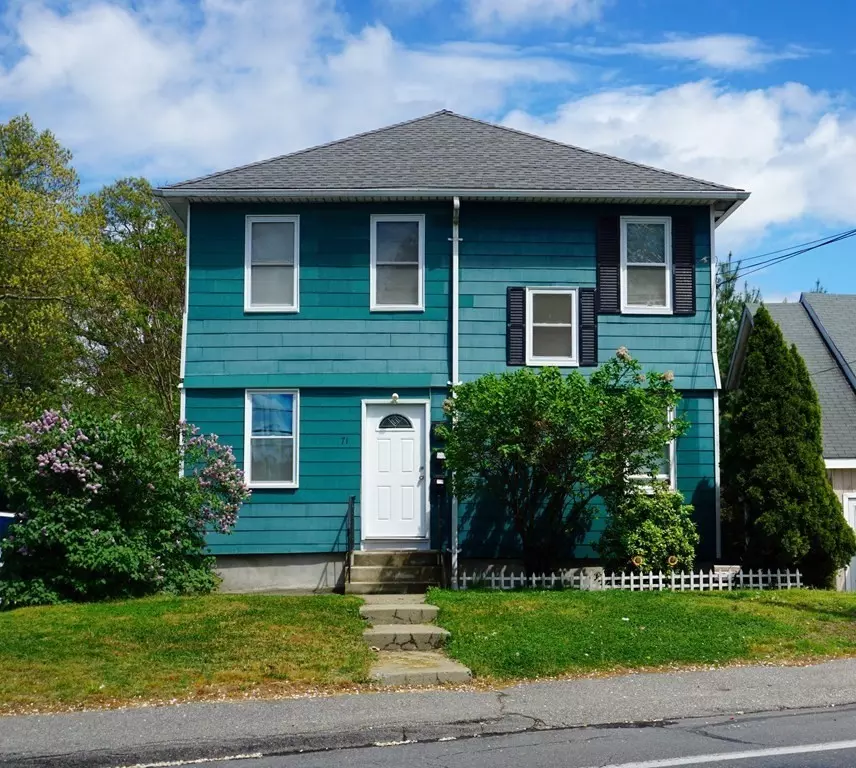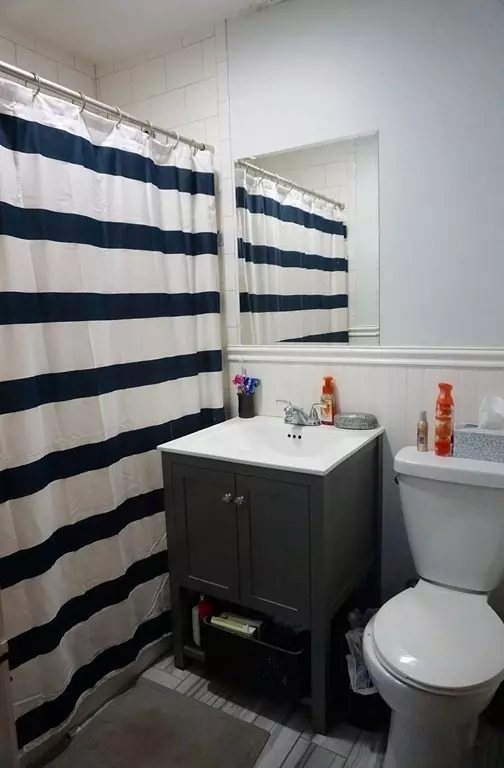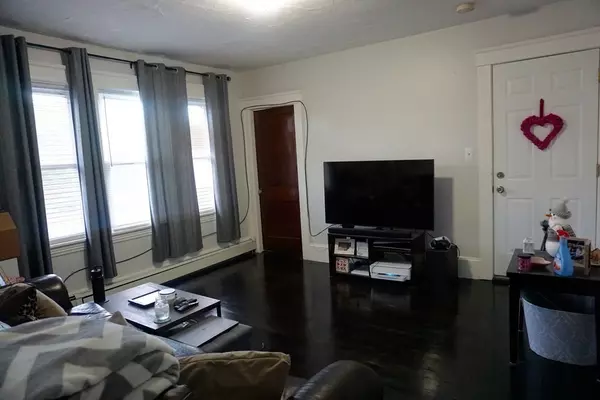$670,000
$649,900
3.1%For more information regarding the value of a property, please contact us for a free consultation.
71 S Quinsigamond Ave Shrewsbury, MA 01545
8 Beds
3 Baths
3,224 SqFt
Key Details
Sold Price $670,000
Property Type Multi-Family
Sub Type 3 Family
Listing Status Sold
Purchase Type For Sale
Square Footage 3,224 sqft
Price per Sqft $207
MLS Listing ID 72983281
Sold Date 07/08/22
Bedrooms 8
Full Baths 3
Year Built 1920
Annual Tax Amount $6,227
Tax Year 2022
Lot Size 10,890 Sqft
Acres 0.25
Property Sub-Type 3 Family
Property Description
Rare opportunity to purchase this three family home in Shrewsbury! Excellent location with close proximity to UMASS Memorial Hospital. Can be your new home while you collect rent and live for free or for investment. Top two units are recently remodeled and each unit has 3 beds & one bath. First Floor has two beds & one bath. Strong income producing potential with opportunity to increase rents. All tenants currently on time with rent. Separate utilities, tenants pay heat (gas) and electric. Rear of property has driveway for off street parking for each unit. Washer/dryer in each unit. Multiple offer situation, best and final Offers Due: 10am Mon 5/23
Location
State MA
County Worcester
Zoning RES B-
Direction Lake Street to South Quinsigamond Avenue. Parking is off Vancroft Ave.
Rooms
Basement Full
Interior
Interior Features Unit 1(Ceiling Fans, Storage), Unit 2(Storage), Unit 3(Storage), Unit 1 Rooms(Living Room, Kitchen), Unit 2 Rooms(Living Room, Kitchen), Unit 3 Rooms(Living Room, Kitchen)
Heating Unit 1(Gas), Unit 2(Gas), Unit 3(Gas)
Cooling Unit 1(Wall AC), Unit 3(Wall AC)
Flooring Vinyl, Hardwood
Fireplaces Number 1
Appliance Unit 1(Range, Dishwasher, Countertop Range, Washer, Dryer), Unit 2(Range, Wall Oven, Dishwasher), Unit 3(Range, Dishwasher, Disposal, Washer, Dryer), Gas Water Heater, Utility Connections for Gas Oven
Laundry Unit 1 Laundry Room, Unit 2 Laundry Room, Unit 3 Laundry Room
Exterior
Exterior Feature Rain Gutters
Community Features Shopping
Utilities Available for Gas Oven
Roof Type Shingle
Total Parking Spaces 6
Garage No
Building
Story 6
Foundation Concrete Perimeter
Sewer Public Sewer
Water Public
Read Less
Want to know what your home might be worth? Contact us for a FREE valuation!

Our team is ready to help you sell your home for the highest possible price ASAP
Bought with Christopher Group • Compass





